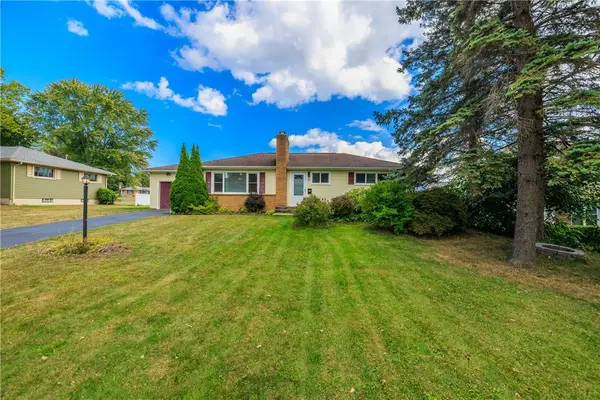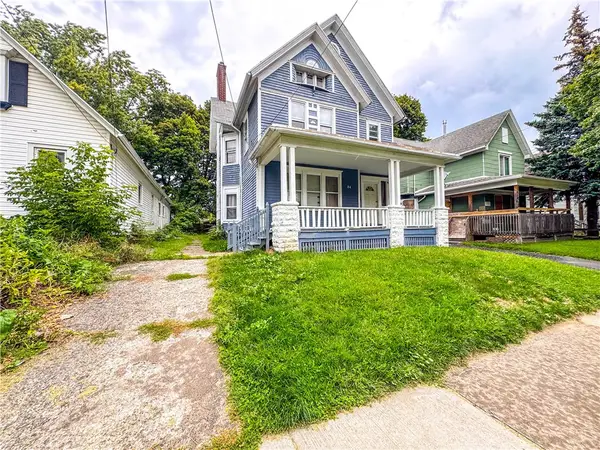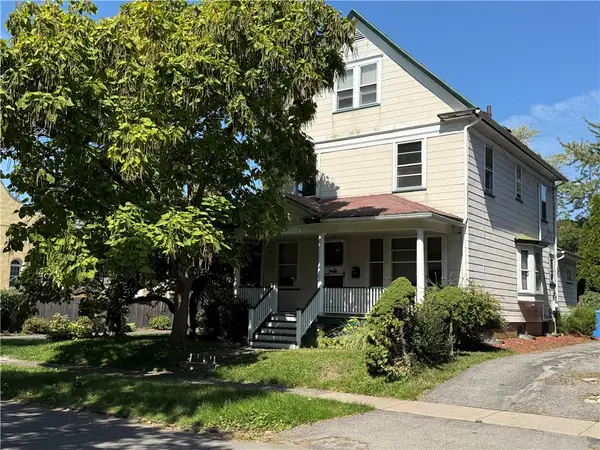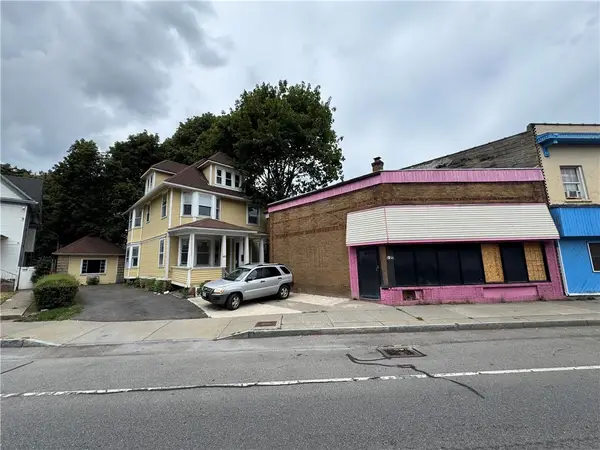47 Laurelton Road, Rochester, NY 14609
Local realty services provided by:HUNT Real Estate ERA
47 Laurelton Road,Rochester, NY 14609
$229,900
- 3 Beds
- 2 Baths
- 2,139 sq. ft.
- Single family
- Pending
Listed by:maggie coleman
Office:re/max plus
MLS#:R1632495
Source:NY_GENRIS
Price summary
- Price:$229,900
- Price per sq. ft.:$107.48
About this home
Welcome to 47 Laurelton- where timeless charm meets modern comfort! This home is truly one of a kind, brimming with character from the warmth of original gumwood trim and beautifully crafted built-ins to stunning leaded and stained glass windows that illuminate. And did I mention space?! The generous floor plan offers room to spread out without sacrificing coziness, featuring a large living room with a bonus area perfect for a playroom or reading nook, and a formal dining room that opens to a charming den with a private entry… ideal for a home office or creative studio. Upstairs, you’ll find three bedrooms plus an additional flexible space off two bedrooms, perfect for a second playroom, office, or cozy lounge. Large full basement AND a walk up attic for storage! Thoughtful updates make this classic even more appealing, including a partial roof replacement (2020), hot water tank (11/2024), remodeled upstairs bathroom (2024), driveway asphalted (2020), and updated kitchen appliances- refrigerator and dishwasher (2-3 years old) and a gas stove (2024). This home isn’t just about the inside… it’s in a vibrant neighborhood known for community block parties and welcoming neighbors. The sellers have loved every moment here and will truly be sad to leave. If you’ve been searching for a home that blends historic charm, incredible versatility, and modern updates, 47 Laurelton is ready to welcome you. Delayed showings on file for Friday, 8/22 at 4p and delayed negotiations on file for Monday, 8/25 at 5p. Open houses to be held Friday 8/22 430-6p, Saturday 8/23 11a-1230p, and Sunday 8/24 11a-1230p.
Contact an agent
Home facts
- Year built:1926
- Listing ID #:R1632495
- Added:25 day(s) ago
- Updated:September 07, 2025 at 07:30 AM
Rooms and interior
- Bedrooms:3
- Total bathrooms:2
- Full bathrooms:1
- Half bathrooms:1
- Living area:2,139 sq. ft.
Heating and cooling
- Cooling:Central Air
- Heating:Forced Air, Gas
Structure and exterior
- Roof:Asphalt
- Year built:1926
- Building area:2,139 sq. ft.
- Lot area:0.12 Acres
Utilities
- Water:Connected, Public, Water Connected
- Sewer:Connected, Sewer Connected
Finances and disclosures
- Price:$229,900
- Price per sq. ft.:$107.48
- Tax amount:$3,813
New listings near 47 Laurelton Road
- New
 $174,900Active5 beds 2 baths2,521 sq. ft.
$174,900Active5 beds 2 baths2,521 sq. ft.366 Augustine Street, Rochester, NY 14613
MLS# R1638439Listed by: KELLER WILLIAMS REALTY GREATER ROCHESTER - New
 $249,900Active2 beds 1 baths1,372 sq. ft.
$249,900Active2 beds 1 baths1,372 sq. ft.668 Long Pond Road, Rochester, NY 14612
MLS# R1632826Listed by: JOHN C. GEISLER REALTY, INC. - New
 $124,900Active3 beds 1 baths1,040 sq. ft.
$124,900Active3 beds 1 baths1,040 sq. ft.12 Oriole Street, Rochester, NY 14613
MLS# R1638529Listed by: ONE SEVEN REALTY INC - New
 $99,900Active7 beds 2 baths2,210 sq. ft.
$99,900Active7 beds 2 baths2,210 sq. ft.140 Glendale Park, Rochester, NY 14613
MLS# R1638532Listed by: ONE SEVEN REALTY INC - New
 $249,995Active3 beds 2 baths1,692 sq. ft.
$249,995Active3 beds 2 baths1,692 sq. ft.29 Audabon Terrace, Rochester, NY 14624
MLS# R1638096Listed by: KELLER WILLIAMS REALTY GREATER ROCHESTER - New
 $114,900Active7 beds 3 baths2,766 sq. ft.
$114,900Active7 beds 3 baths2,766 sq. ft.84 Avenue B, Rochester, NY 14621
MLS# R1636840Listed by: KELLER WILLIAMS REALTY GREATER ROCHESTER - New
 $169,900Active6 beds 2 baths2,232 sq. ft.
$169,900Active6 beds 2 baths2,232 sq. ft.24 Jackson Street, Rochester, NY 14621
MLS# R1638058Listed by: R REALTY ROCHESTER LLC - New
 $149,900Active4 beds 2 baths2,367 sq. ft.
$149,900Active4 beds 2 baths2,367 sq. ft.1025 Portland Avenue, Rochester, NY 14621
MLS# R1638084Listed by: RE/MAX PLUS - New
 $209,900Active5 beds 3 baths1,456 sq. ft.
$209,900Active5 beds 3 baths1,456 sq. ft.58 Matilda Street, Rochester, NY 14606
MLS# B1638407Listed by: THE GREENE REALTY GROUP - New
 $259,900Active3 beds 2 baths1,454 sq. ft.
$259,900Active3 beds 2 baths1,454 sq. ft.68 Kensington Court, Rochester, NY 14612
MLS# R1634964Listed by: HOWARD HANNA
