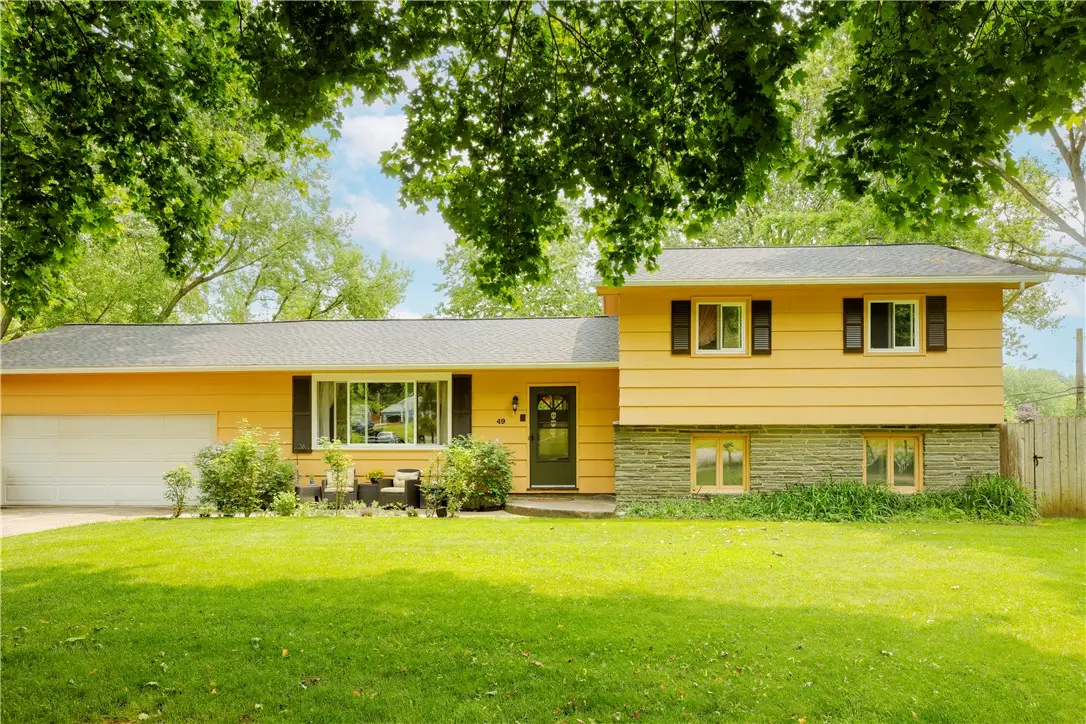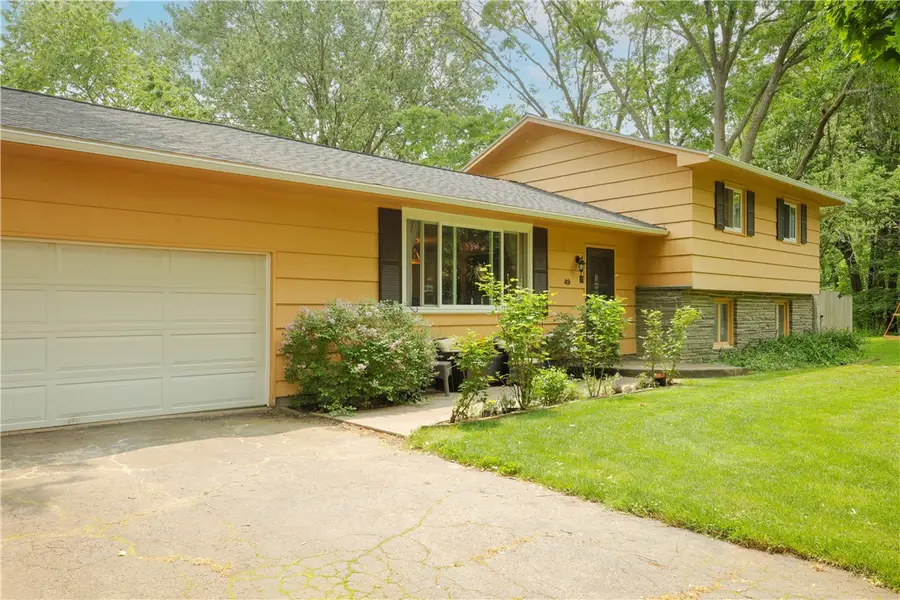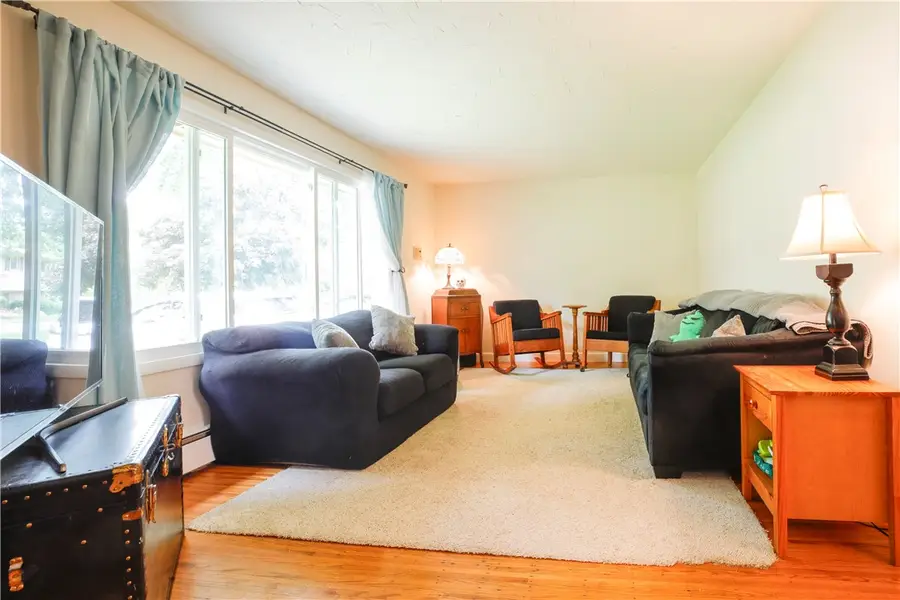49 Brasser Drive, Rochester, NY 14624
Local realty services provided by:ERA Team VP Real Estate



49 Brasser Drive,Rochester, NY 14624
$249,900
- 3 Beds
- 2 Baths
- 1,745 sq. ft.
- Single family
- Pending
Listed by:nina malatesta
Office:nexthome endeavor
MLS#:R1612182
Source:NY_GENRIS
Price summary
- Price:$249,900
- Price per sq. ft.:$143.21
About this home
Tucked away on a desirable cul-de-sac, this beautifully maintained 3-bedroom split-level home offers space, comfort, and thoughtful updates throughout. Set on a premium lot, the home features a 2-year-old roof, hardwood floors, and an oversized family room in the lower level, perfect for relaxing or entertaining. Just off the family room, you'll find a bright and versatile Florida room—ideal as a sunroom, playroom, or home office—offering seamless indoor-outdoor living. The updated bathrooms are decorated in timeless white and soothing grey-blue tones, bringing a sense of freshness and modern appeal. A partially finished basement houses the laundry area and provides the flexibility for an in-home gym, craft area, or cozy den—whatever suits your lifestyle. Outdoors, enjoy a fully fenced backyard that provides privacy and space for recreation. With a patio, shed, and ample green space, there's plenty of room for gardening, entertaining, or play. This home offers the perfect blend of functionality and charm, all in a quiet, established neighborhood. Open Sunday June 8th 12-1:30. Delayed Showings until 5pm 6/6/2025 and Delayed Negotiations Wednesday June 11th at 12pm.
Contact an agent
Home facts
- Year built:1964
- Listing Id #:R1612182
- Added:70 day(s) ago
- Updated:August 14, 2025 at 07:26 AM
Rooms and interior
- Bedrooms:3
- Total bathrooms:2
- Full bathrooms:1
- Half bathrooms:1
- Living area:1,745 sq. ft.
Heating and cooling
- Cooling:Central Air
- Heating:Baseboard, Electric, Gas, Hot Water
Structure and exterior
- Year built:1964
- Building area:1,745 sq. ft.
- Lot area:0.4 Acres
Utilities
- Water:Connected, Public, Water Connected
- Sewer:Connected, Sewer Connected
Finances and disclosures
- Price:$249,900
- Price per sq. ft.:$143.21
- Tax amount:$6,726
New listings near 49 Brasser Drive
- New
 $139,900Active3 beds 2 baths1,152 sq. ft.
$139,900Active3 beds 2 baths1,152 sq. ft.360 Ellison Street, Rochester, NY 14609
MLS# R1630501Listed by: KELLER WILLIAMS REALTY GREATER ROCHESTER - Open Sun, 1:30am to 3pmNew
 $134,900Active3 beds 2 baths1,179 sq. ft.
$134,900Active3 beds 2 baths1,179 sq. ft.66 Dorset Street, Rochester, NY 14609
MLS# R1629691Listed by: REVOLUTION REAL ESTATE - New
 $169,900Active4 beds 2 baths1,600 sq. ft.
$169,900Active4 beds 2 baths1,600 sq. ft.126 Bennett Avenue, Rochester, NY 14609
MLS# R1629768Listed by: COLDWELL BANKER CUSTOM REALTY - New
 $49,900Active2 beds 1 baths892 sq. ft.
$49,900Active2 beds 1 baths892 sq. ft.74 Starling Street, Rochester, NY 14613
MLS# R1629826Listed by: RE/MAX REALTY GROUP - New
 $49,900Active3 beds 2 baths1,152 sq. ft.
$49,900Active3 beds 2 baths1,152 sq. ft.87 Dix Street, Rochester, NY 14606
MLS# R1629856Listed by: RE/MAX REALTY GROUP - New
 $69,900Active2 beds 1 baths748 sq. ft.
$69,900Active2 beds 1 baths748 sq. ft.968 Ridgeway Avenue, Rochester, NY 14615
MLS# R1629857Listed by: RE/MAX REALTY GROUP - Open Sun, 1 to 3pmNew
 $850,000Active4 beds 4 baths3,895 sq. ft.
$850,000Active4 beds 4 baths3,895 sq. ft.62 Woodbury Place, Rochester, NY 14618
MLS# R1630356Listed by: HIGH FALLS SOTHEBY'S INTERNATIONAL - New
 $199,900Active3 beds 2 baths1,368 sq. ft.
$199,900Active3 beds 2 baths1,368 sq. ft.207 Brett Road, Rochester, NY 14609
MLS# R1630372Listed by: SHARON QUATAERT REALTY - Open Sat, 12 to 2pmNew
 $209,777Active3 beds 2 baths1,631 sq. ft.
$209,777Active3 beds 2 baths1,631 sq. ft.95 Merchants Road, Rochester, NY 14609
MLS# R1630463Listed by: REVOLUTION REAL ESTATE - New
 $349,900Active3 beds 3 baths1,391 sq. ft.
$349,900Active3 beds 3 baths1,391 sq. ft.751 Marshall Road, Rochester, NY 14624
MLS# R1630509Listed by: HOWARD HANNA

