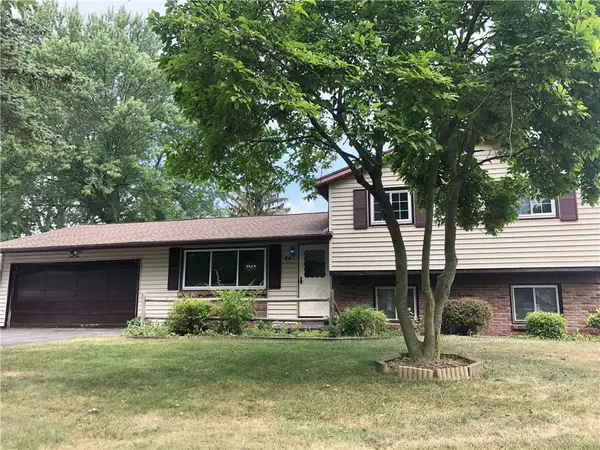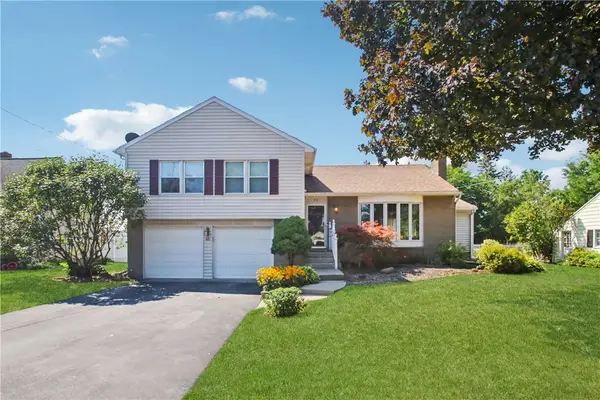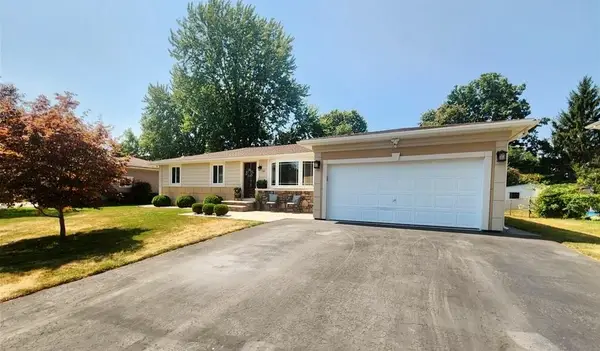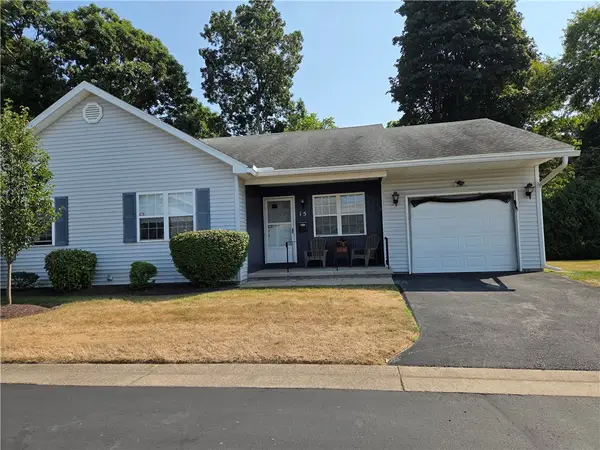5 Saint Johnsville Trail, Rochester, NY 14618
Local realty services provided by:ERA Team VP Real Estate



5 Saint Johnsville Trail,Rochester, NY 14618
$879,900
- 2 Beds
- 2 Baths
- 2,063 sq. ft.
- Single family
- Pending
Listed by:andrea m. noto-siderakis
Office:keller williams realty greater rochester
MLS#:R1624145
Source:NY_GENRIS
Price summary
- Price:$879,900
- Price per sq. ft.:$426.51
- Monthly HOA dues:$496
About this home
Brighton’s Best Kept Secret- The “Reserve at the Erie Canal" is open for business! Marrano Homes proudly presents the Patio B Manor. This home is move-in ready and located in the Single-Family Home Section in Fort Plain. This 2bd/2ba 2,063 sq ft ranch is what you have been waiting for! Get ready to fall in love with custom kitchen layout, quartz countertops, built in cubby in mudroom, wainscoting and hardwood floors throughout the home. Living room features, open basement entry, fireplace and 9’ ceilings, Relax in the Sunroom with vaulted ceilings and pocket French doors. Primary Suite features, walk in closet and Spa Walk in Shower. This home boasts Hardie Board Siding with cultured stone accents, Marvin Windows, full basement with egress window, Landscaping and Sprinkler system. The value-packed HOA includes exterior maintenance and access to the luxurious Clubhouse! You'll enjoy a Theatre room, wine cellar with individual secure wine lockers, sauna, steam room, massage room, hot tub, fitness center, changing rooms, gathering areas, library and even more! You’ll have access to an outdoor heated pool/patio area, hot tub, bar/grilling area and fire pit. Other amenities include access to Erie Canal walking/cycling path. Single family living in an ultra-convenient Brighton location near U of R, all Brighton amenities. (Taxes TBD)
Contact an agent
Home facts
- Year built:2024
- Listing Id #:R1624145
- Added:217 day(s) ago
- Updated:August 19, 2025 at 07:27 AM
Rooms and interior
- Bedrooms:2
- Total bathrooms:2
- Full bathrooms:2
- Living area:2,063 sq. ft.
Heating and cooling
- Cooling:Central Air, Zoned
- Heating:Forced Air, Gas, Zoned
Structure and exterior
- Roof:Asphalt, Shingle
- Year built:2024
- Building area:2,063 sq. ft.
- Lot area:0.19 Acres
Schools
- High school:Brighton High
- Middle school:Twelve Corners Middle
- Elementary school:French Road Elementary
Utilities
- Water:Connected, Public, Water Connected
- Sewer:Connected, Sewer Connected
Finances and disclosures
- Price:$879,900
- Price per sq. ft.:$426.51
New listings near 5 Saint Johnsville Trail
- New
 $199,900Active3 beds 1 baths1,320 sq. ft.
$199,900Active3 beds 1 baths1,320 sq. ft.15 Palamino Drive, Rochester, NY 14623
MLS# R1630810Listed by: RE/MAX PLUS - Open Fri, 5 to 6:30pmNew
 $325,000Active7 beds 2 baths3,210 sq. ft.
$325,000Active7 beds 2 baths3,210 sq. ft.47 Blue Avocado Lane, Rochester, NY 14623
MLS# R1631283Listed by: HOWARD HANNA - New
 $214,900Active2 beds 2 baths1,272 sq. ft.
$214,900Active2 beds 2 baths1,272 sq. ft.14 Flower Dale Drive, Rochester, NY 14626
MLS# R1630958Listed by: RE/MAX TITANIUM LLC - New
 $199,900Active3 beds 2 baths1,370 sq. ft.
$199,900Active3 beds 2 baths1,370 sq. ft.44 Citrus Drive, Rochester, NY 14606
MLS# R1631083Listed by: BERKSHIRE HATHAWAY HS ZAMBITO - Open Thu, 5:30 to 7:30pmNew
 $112,000Active4 beds 2 baths1,530 sq. ft.
$112,000Active4 beds 2 baths1,530 sq. ft.72 Weld Street, Rochester, NY 14605
MLS# R1631379Listed by: HOWARD HANNA - New
 $209,900Active3 beds 2 baths2,038 sq. ft.
$209,900Active3 beds 2 baths2,038 sq. ft.55 Mcguire Road, Rochester, NY 14616
MLS# R1631262Listed by: HOWARD HANNA - New
 $279,999Active3 beds 2 baths1,634 sq. ft.
$279,999Active3 beds 2 baths1,634 sq. ft.139 Emilia Circle, Rochester, NY 14606
MLS# R1631260Listed by: SHERBUK REALTY, INC. - New
 Listed by ERA$235,000Active2 beds 2 baths840 sq. ft.
Listed by ERA$235,000Active2 beds 2 baths840 sq. ft.585 Eastbrooke Lane, Rochester, NY 14618
MLS# R1626891Listed by: HUNT REAL ESTATE ERA/COLUMBUS - New
 $179,900Active2 beds 2 baths1,200 sq. ft.
$179,900Active2 beds 2 baths1,200 sq. ft.15 Coran Circle, Rochester, NY 14616
MLS# R1629738Listed by: JOHN C. GEISLER REALTY, INC. - New
 $119,900Active3 beds 1 baths1,300 sq. ft.
$119,900Active3 beds 1 baths1,300 sq. ft.49 Linnet Street, Rochester, NY 14613
MLS# R1630847Listed by: KELLER WILLIAMS REALTY GREATER ROCHESTER
