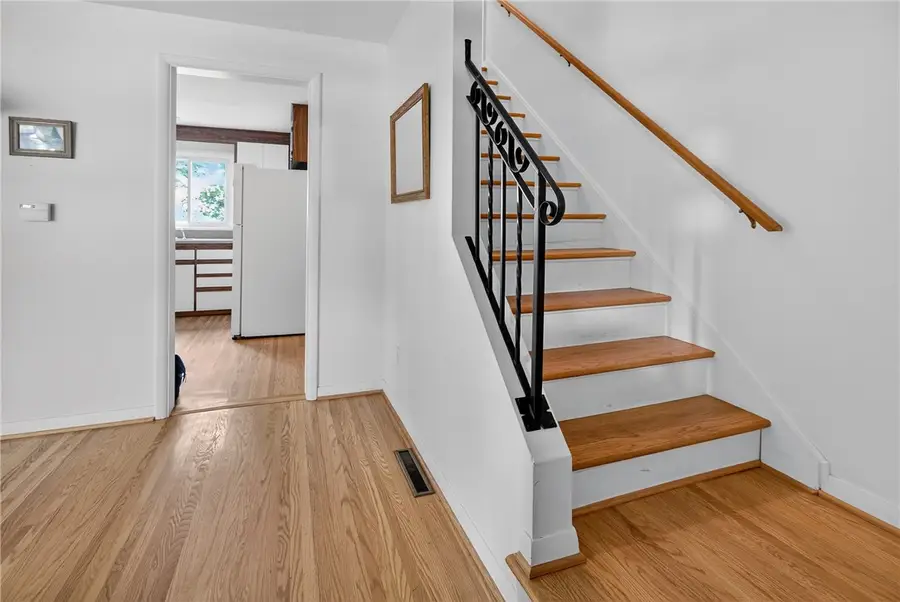50 Greenvale Drive, Rochester, NY 14618
Local realty services provided by:ERA Team VP Real Estate



50 Greenvale Drive,Rochester, NY 14618
$324,888
- 4 Beds
- 2 Baths
- 1,690 sq. ft.
- Single family
- Pending
Listed by:cindy a. blair
Office:geraci realty
MLS#:R1619467
Source:NY_GENRIS
Price summary
- Price:$324,888
- Price per sq. ft.:$192.24
About this home
Here is a rare opportunity to own a 4-bedroom home in the coveted Evan's Farm Tract and prestigious Brighton Central School District. Only two owners. Natural light and Beautiful Hardwood Flooring throughout, except for one bedroom that has wall-to-wall carpeting. Eat-in-Kitchen w/ all appliances and plenty of cupboard space. A spacious living/dining space that can comfortably seat a large group. There's a bright sun-filled family room with a wall of built-ins that could also be used as an in-home office. Neutral paint, mostly newer replacement tilt-in windows for self-cleaning, ceiling fans, and recessed dimmer lights. Furnace and Honeywell Humidifier Installed 7/2022, Adding New Central Air & a Hot Water tank 8/2024. Tear-off roof approx.10 years ago. Workbenches in the basement, front-loader washer & dryer that remain, along with a frost-free upright freezer. The 2 car attached garage has a brand new 2025 electric opener, two remotes, and a keypad. Nicely sized private backyard. Delayed Negotiations Wednesday 7/23 at 2:00PM. Kindly allow 24hrs for a decision if needed.
Contact an agent
Home facts
- Year built:1958
- Listing Id #:R1619467
- Added:28 day(s) ago
- Updated:August 14, 2025 at 07:26 AM
Rooms and interior
- Bedrooms:4
- Total bathrooms:2
- Full bathrooms:1
- Half bathrooms:1
- Living area:1,690 sq. ft.
Heating and cooling
- Cooling:Central Air
- Heating:Forced Air, Gas
Structure and exterior
- Year built:1958
- Building area:1,690 sq. ft.
- Lot area:0.3 Acres
Schools
- High school:Brighton High
- Middle school:Twelve Corners Middle
- Elementary school:French Road Elementary
Utilities
- Water:Connected, Public, Water Connected
- Sewer:Connected, Sewer Connected
Finances and disclosures
- Price:$324,888
- Price per sq. ft.:$192.24
- Tax amount:$8,941
New listings near 50 Greenvale Drive
- New
 $139,900Active3 beds 2 baths1,152 sq. ft.
$139,900Active3 beds 2 baths1,152 sq. ft.360 Ellison Street, Rochester, NY 14609
MLS# R1630501Listed by: KELLER WILLIAMS REALTY GREATER ROCHESTER - Open Sun, 1:30am to 3pmNew
 $134,900Active3 beds 2 baths1,179 sq. ft.
$134,900Active3 beds 2 baths1,179 sq. ft.66 Dorset Street, Rochester, NY 14609
MLS# R1629691Listed by: REVOLUTION REAL ESTATE - New
 $169,900Active4 beds 2 baths1,600 sq. ft.
$169,900Active4 beds 2 baths1,600 sq. ft.126 Bennett Avenue, Rochester, NY 14609
MLS# R1629768Listed by: COLDWELL BANKER CUSTOM REALTY - New
 $49,900Active2 beds 1 baths892 sq. ft.
$49,900Active2 beds 1 baths892 sq. ft.74 Starling Street, Rochester, NY 14613
MLS# R1629826Listed by: RE/MAX REALTY GROUP - New
 $49,900Active3 beds 2 baths1,152 sq. ft.
$49,900Active3 beds 2 baths1,152 sq. ft.87 Dix Street, Rochester, NY 14606
MLS# R1629856Listed by: RE/MAX REALTY GROUP - New
 $69,900Active2 beds 1 baths748 sq. ft.
$69,900Active2 beds 1 baths748 sq. ft.968 Ridgeway Avenue, Rochester, NY 14615
MLS# R1629857Listed by: RE/MAX REALTY GROUP - Open Sun, 1 to 3pmNew
 $850,000Active4 beds 4 baths3,895 sq. ft.
$850,000Active4 beds 4 baths3,895 sq. ft.62 Woodbury Place, Rochester, NY 14618
MLS# R1630356Listed by: HIGH FALLS SOTHEBY'S INTERNATIONAL - New
 $199,900Active3 beds 2 baths1,368 sq. ft.
$199,900Active3 beds 2 baths1,368 sq. ft.207 Brett Road, Rochester, NY 14609
MLS# R1630372Listed by: SHARON QUATAERT REALTY - Open Sat, 12 to 2pmNew
 $209,777Active3 beds 2 baths1,631 sq. ft.
$209,777Active3 beds 2 baths1,631 sq. ft.95 Merchants Road, Rochester, NY 14609
MLS# R1630463Listed by: REVOLUTION REAL ESTATE - New
 $349,900Active3 beds 3 baths1,391 sq. ft.
$349,900Active3 beds 3 baths1,391 sq. ft.751 Marshall Road, Rochester, NY 14624
MLS# R1630509Listed by: HOWARD HANNA

