506 Audubon Trail, Rochester, NY 14622
Local realty services provided by:HUNT Real Estate ERA
506 Audubon Trail,Rochester, NY 14622
$270,000
- 2 Beds
- 2 Baths
- 1,394 sq. ft.
- Townhouse
- Pending
Listed by: robert j. ruhland
Office: keller williams realty greater rochester
MLS#:R1649891
Source:NY_GENRIS
Price summary
- Price:$270,000
- Price per sq. ft.:$193.69
- Monthly HOA dues:$345
About this home
Enjoy low-maintenance, single-level living in this beautifully updated end unit featuring 2 bedrooms and 2 full baths. The bright open floor plan offers seamless living and dining spaces, a stylish kitchen with new granite counters and backsplash, overlooking a scenic backyard. The spacious first-floor primary suite includes an attached bath, with a second bedroom and full bath nearby—perfect for guests or a home office. First Floor Wash Dryer Closet. The full basement offers exceptional storage and Insulated and Framed for finishing potential, and the attached two-car garage adds everyday convenience. Located minutes from the waterfront, restaurants, and shopping, this home delivers the space of a house with none of the exterior upkeep. First-floor living at its finest—don’t wait! Rarely Available Audubon Trail Townhome! Delayed Showings until 9am on 11/19/25, delayed negotiations until 11/26/25 at 12pm.
Contact an agent
Home facts
- Year built:2014
- Listing ID #:R1649891
- Added:90 day(s) ago
- Updated:February 16, 2026 at 08:30 AM
Rooms and interior
- Bedrooms:2
- Total bathrooms:2
- Full bathrooms:2
- Living area:1,394 sq. ft.
Heating and cooling
- Cooling:Central Air
- Heating:Forced Air, Gas
Structure and exterior
- Roof:Asphalt
- Year built:2014
- Building area:1,394 sq. ft.
- Lot area:0.06 Acres
Utilities
- Water:Connected, Public, Water Connected
- Sewer:Connected, Sewer Connected
Finances and disclosures
- Price:$270,000
- Price per sq. ft.:$193.69
- Tax amount:$10,462
New listings near 506 Audubon Trail
- New
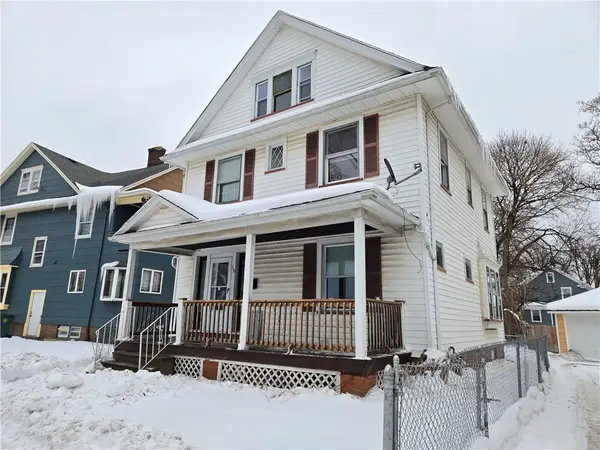 $175,000Active4 beds 2 baths1,417 sq. ft.
$175,000Active4 beds 2 baths1,417 sq. ft.110 Arch Street, Rochester, NY 14609
MLS# R1662117Listed by: ROMEO REALTY GROUP INC. - New
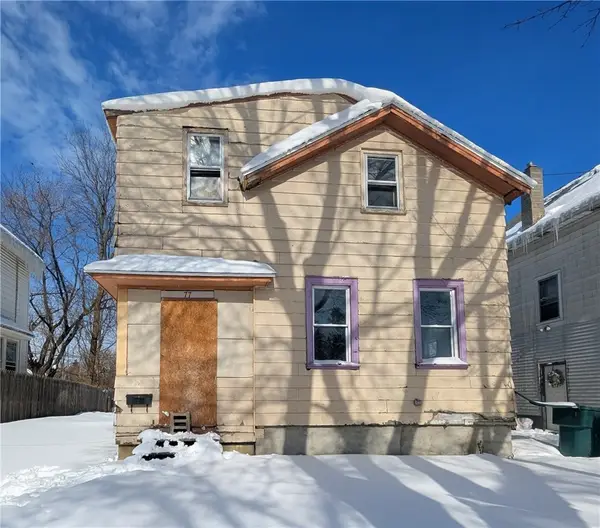 $60,000Active3 beds 1 baths1,034 sq. ft.
$60,000Active3 beds 1 baths1,034 sq. ft.77 Heidelberg Street, Rochester, NY 14609
MLS# R1662283Listed by: RE/MAX REALTY GROUP - New
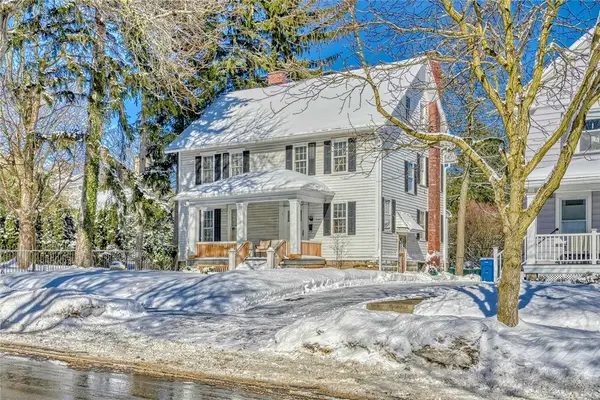 $281,000Active4 beds 1 baths1,928 sq. ft.
$281,000Active4 beds 1 baths1,928 sq. ft.1120 Park Avenue, Rochester, NY 14610
MLS# R1661996Listed by: EMPIRE REALTY GROUP 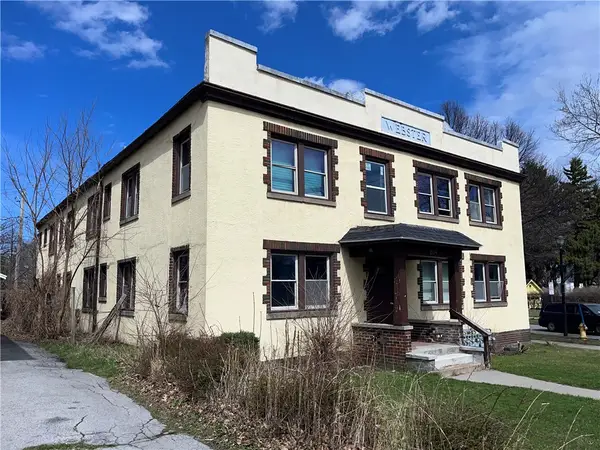 $585,000Pending10 beds -- baths8,367 sq. ft.
$585,000Pending10 beds -- baths8,367 sq. ft.884 Bay Street, Rochester, NY 14609
MLS# R1662227Listed by: RICH REALTY- New
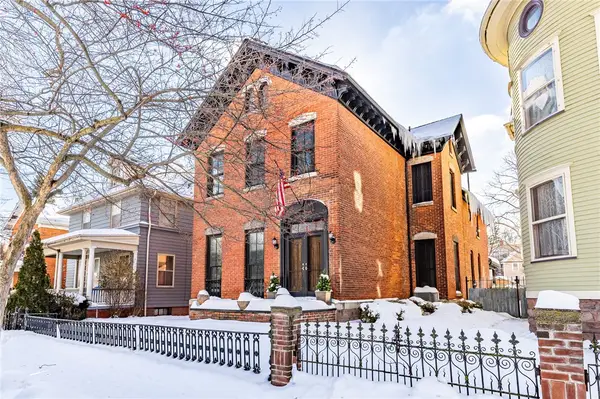 Listed by ERA$499,900Active4 beds 3 baths3,458 sq. ft.
Listed by ERA$499,900Active4 beds 3 baths3,458 sq. ft.77 Atkinson Street, Rochester, NY 14608
MLS# R1662156Listed by: HUNT REAL ESTATE ERA/COLUMBUS - New
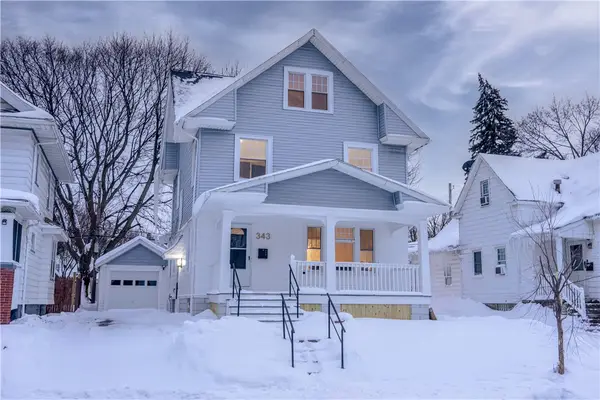 $169,900Active4 beds 3 baths1,797 sq. ft.
$169,900Active4 beds 3 baths1,797 sq. ft.343 Durnan Street, Rochester, NY 14621
MLS# R1662138Listed by: BABBITT REALTY - New
 $159,900Active4 beds 1 baths1,416 sq. ft.
$159,900Active4 beds 1 baths1,416 sq. ft.19 Mac Arthur Road, Rochester, NY 14615
MLS# R1662143Listed by: BABBITT REALTY - New
 $565,000Active-- beds -- baths7,449 sq. ft.
$565,000Active-- beds -- baths7,449 sq. ft.64 S Union Street, Rochester, NY 14607
MLS# R1662121Listed by: RICH REALTY - New
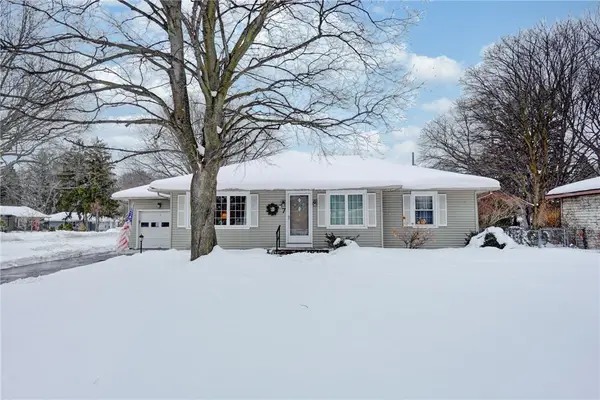 $199,900Active3 beds 1 baths1,445 sq. ft.
$199,900Active3 beds 1 baths1,445 sq. ft.7 Allwood Drive, Rochester, NY 14617
MLS# R1661558Listed by: RE/MAX REALTY GROUP - New
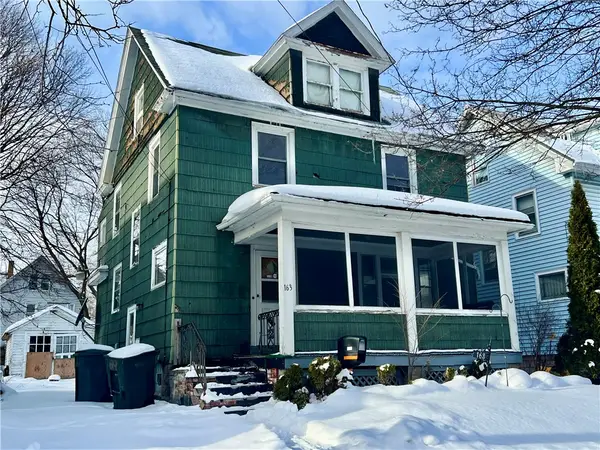 $99,900Active4 beds 1 baths1,410 sq. ft.
$99,900Active4 beds 1 baths1,410 sq. ft.163 Winterroth Street, Rochester, NY 14609
MLS# R1661294Listed by: KELLER WILLIAMS REALTY GATEWAY

