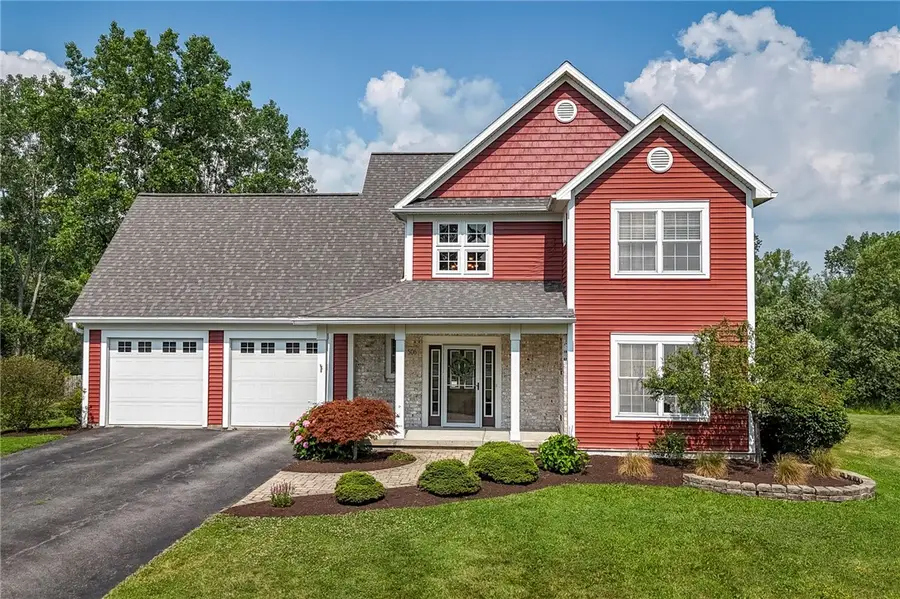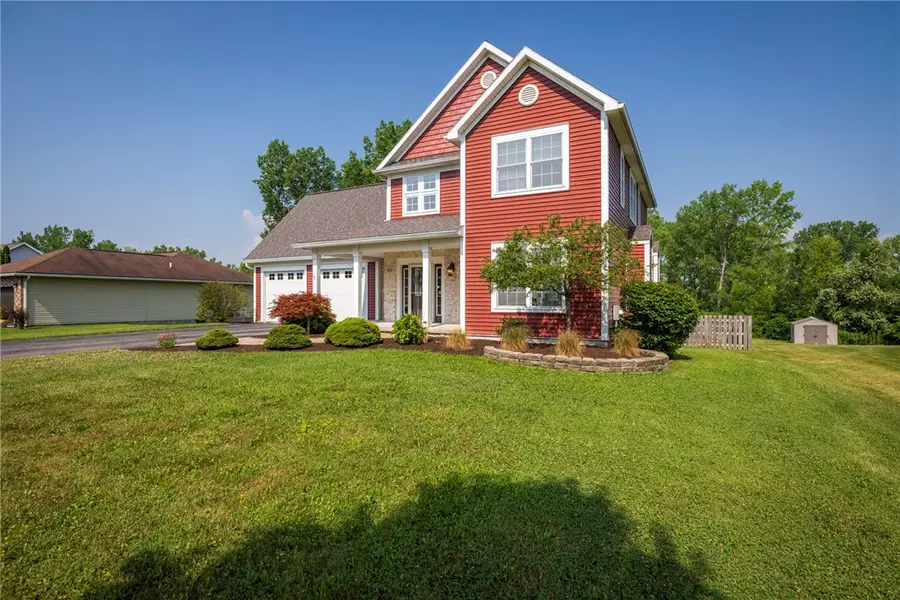506 Chestnut Ridge Road, Rochester, NY 14626
Local realty services provided by:ERA Team VP Real Estate



506 Chestnut Ridge Road,Rochester, NY 14626
$399,000
- 4 Beds
- 3 Baths
- 2,466 sq. ft.
- Single family
- Pending
Listed by:angela f. brown
Office:keller williams realty greater rochester
MLS#:R1619125
Source:NY_GENRIS
Price summary
- Price:$399,000
- Price per sq. ft.:$161.8
About this home
TOWN OF CHILI STUNNER! SO gorgeous and SO roomy- top to bottom! Beautiful curb appeal with fresh and tidy landscaping on a .35 acre property with wooded town land behind! A stone paver walkway ushers you to the front door- and you will be instantly WOWED by the bright and open floor plan. Shiny cherry flooring, high ceilings, recessed lighting and oversized windows throughout the 1st floor. A lovely foyer leads to the main living area- dining room, great room with GAS FIREPLACE and sunny white kitchen with QUARTZ counters, island/breakfast bar and WALK IN PANTRY. A cozy playroom/office with french doors and a 1st floor full bath complete the main level.. Upstairs, 4 generous bedrooms, including a primary suite boasting a full bath with double vanity and walk-in closet, PLUS another HUGE bedroom/bonus room with walk-in closet. 2ND FLOOR LAUNDRY, TOO! A second stylish full bath serves the additional bedrooms. The walkout lower level will KNOCK YOUR SOCKS OFF! Wait until you see the bar; stone and wood detailing, sink, beverage fridge and lots of shelves and cabinets-the perfect setting for Sunday football and all of your entertaining! Don't miss the SECOND KITCHEN! Tons of room for every lifestyle, plus lots of storage. Vinyl windows, deep and decorative moldings, sliding glass door to a private deck overlooking the fenced backyard, central air, 2 car garage, tankless water heater, GREENLIGHT, too! Too many details to mention here, you need to see it in person! Open house is Sun 7-20-25 (12-1:30pm). Delayed negotiation form is on file. Please submit offers by Tuesday, July 22 at 4pm.
Contact an agent
Home facts
- Year built:2010
- Listing Id #:R1619125
- Added:28 day(s) ago
- Updated:August 14, 2025 at 07:26 AM
Rooms and interior
- Bedrooms:4
- Total bathrooms:3
- Full bathrooms:3
- Living area:2,466 sq. ft.
Heating and cooling
- Cooling:Central Air
- Heating:Forced Air, Gas
Structure and exterior
- Roof:Asphalt
- Year built:2010
- Building area:2,466 sq. ft.
- Lot area:0.36 Acres
Utilities
- Water:Connected, Public, Water Connected
- Sewer:Connected, Sewer Connected
Finances and disclosures
- Price:$399,000
- Price per sq. ft.:$161.8
- Tax amount:$10,936
New listings near 506 Chestnut Ridge Road
- New
 $139,900Active3 beds 2 baths1,152 sq. ft.
$139,900Active3 beds 2 baths1,152 sq. ft.360 Ellison Street, Rochester, NY 14609
MLS# R1630501Listed by: KELLER WILLIAMS REALTY GREATER ROCHESTER - Open Sun, 1:30am to 3pmNew
 $134,900Active3 beds 2 baths1,179 sq. ft.
$134,900Active3 beds 2 baths1,179 sq. ft.66 Dorset Street, Rochester, NY 14609
MLS# R1629691Listed by: REVOLUTION REAL ESTATE - New
 $169,900Active4 beds 2 baths1,600 sq. ft.
$169,900Active4 beds 2 baths1,600 sq. ft.126 Bennett Avenue, Rochester, NY 14609
MLS# R1629768Listed by: COLDWELL BANKER CUSTOM REALTY - New
 $49,900Active2 beds 1 baths892 sq. ft.
$49,900Active2 beds 1 baths892 sq. ft.74 Starling Street, Rochester, NY 14613
MLS# R1629826Listed by: RE/MAX REALTY GROUP - New
 $49,900Active3 beds 2 baths1,152 sq. ft.
$49,900Active3 beds 2 baths1,152 sq. ft.87 Dix Street, Rochester, NY 14606
MLS# R1629856Listed by: RE/MAX REALTY GROUP - New
 $69,900Active2 beds 1 baths748 sq. ft.
$69,900Active2 beds 1 baths748 sq. ft.968 Ridgeway Avenue, Rochester, NY 14615
MLS# R1629857Listed by: RE/MAX REALTY GROUP - Open Sun, 1 to 3pmNew
 $850,000Active4 beds 4 baths3,895 sq. ft.
$850,000Active4 beds 4 baths3,895 sq. ft.62 Woodbury Place, Rochester, NY 14618
MLS# R1630356Listed by: HIGH FALLS SOTHEBY'S INTERNATIONAL - New
 $199,900Active3 beds 2 baths1,368 sq. ft.
$199,900Active3 beds 2 baths1,368 sq. ft.207 Brett Road, Rochester, NY 14609
MLS# R1630372Listed by: SHARON QUATAERT REALTY - Open Sat, 12 to 2pmNew
 $209,777Active3 beds 2 baths1,631 sq. ft.
$209,777Active3 beds 2 baths1,631 sq. ft.95 Merchants Road, Rochester, NY 14609
MLS# R1630463Listed by: REVOLUTION REAL ESTATE - New
 $349,900Active3 beds 3 baths1,391 sq. ft.
$349,900Active3 beds 3 baths1,391 sq. ft.751 Marshall Road, Rochester, NY 14624
MLS# R1630509Listed by: HOWARD HANNA

