51 Brighton Street, Rochester, NY 14607
Local realty services provided by:HUNT Real Estate ERA
51 Brighton Street,Rochester, NY 14607
$450,000
- 6 Beds
- 3 Baths
- 3,168 sq. ft.
- Single family
- Active
Listed by: michael a. o'connor, cindy s. moriarty
Office: empire realty group
MLS#:R1640057
Source:NY_GENRIS
Price summary
- Price:$450,000
- Price per sq. ft.:$142.05
About this home
Please note that Zillow does not display the 3-D Matterport tour provided. Please use other websites to view.
Classic 2-story home located in the heart of the Park Avenue neighborhood. This elegant, well-maintained home has been listed in the National Register of Historic Places since 2020. The exterior has been painted with Sherwin-Williams Historic colors. A spacious open front porch, a grand & open foyer with bay window seat & grand stairway, living room with w/crown moldings & 2nd staircase to 2nd floor, spacious Formal dining room with w/built-in shelves & drawers for china storage, kitchen with granite countertops & plenty of wood cabinets, full bath with shower. The spacious 2nd floor offers versatility, including an updated full bathroom and a powder room that could also be converted to a 2nd-floor laundry. A full walk-up attic provides for your storage needs. The back entrance leads to an enclosed sunroom that has its own heat. Windows & brand-new skylights offer plenty of natural light. The backyard has the feel of an English garden with many plantings—other updates: New driveway (2023), Hi-efficiency furnace & Central A/C (2024). Ideal location to enjoy all the Park Avenue area has to offer.
Contact an agent
Home facts
- Year built:1900
- Listing ID #:R1640057
- Added:77 day(s) ago
- Updated:December 11, 2025 at 04:08 PM
Rooms and interior
- Bedrooms:6
- Total bathrooms:3
- Full bathrooms:2
- Half bathrooms:1
- Living area:3,168 sq. ft.
Heating and cooling
- Cooling:Central Air
- Heating:Forced Air, Gas
Structure and exterior
- Roof:Slate, Tile
- Year built:1900
- Building area:3,168 sq. ft.
- Lot area:0.18 Acres
Utilities
- Water:Connected, Public, Water Connected
- Sewer:Connected, Sewer Connected
Finances and disclosures
- Price:$450,000
- Price per sq. ft.:$142.05
- Tax amount:$9,712
New listings near 51 Brighton Street
- New
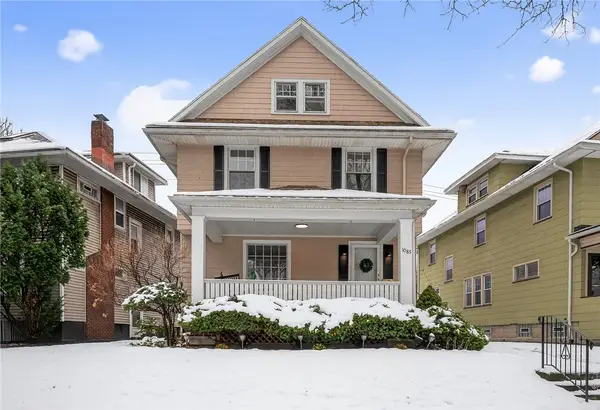 $199,900Active4 beds 2 baths1,666 sq. ft.
$199,900Active4 beds 2 baths1,666 sq. ft.1085 Harvard Street, Rochester, NY 14610
MLS# R1654066Listed by: RE/MAX PLUS - New
 $249,900Active3 beds 2 baths2,410 sq. ft.
$249,900Active3 beds 2 baths2,410 sq. ft.30 Shepard Street, Rochester, NY 14620
MLS# R1654429Listed by: KELLER WILLIAMS REALTY GREATER ROCHESTER - New
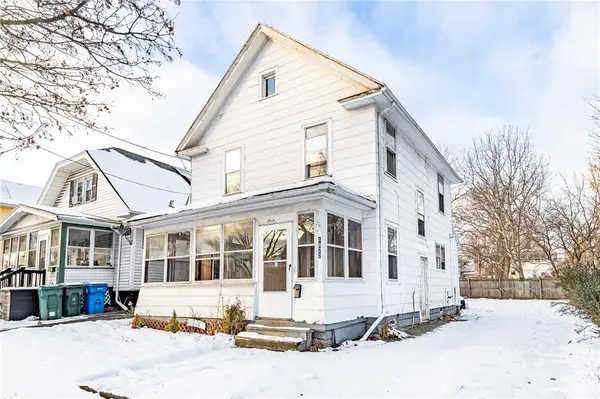 $100,000Active3 beds 1 baths1,188 sq. ft.
$100,000Active3 beds 1 baths1,188 sq. ft.1822 Clifford Avenue, Rochester, NY 14609
MLS# R1654431Listed by: RE/MAX REALTY GROUP - New
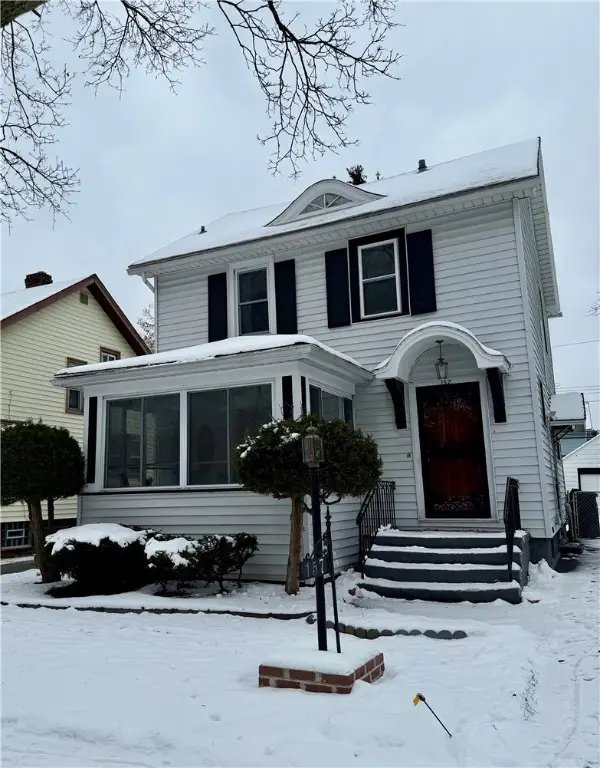 $119,900Active3 beds 2 baths1,150 sq. ft.
$119,900Active3 beds 2 baths1,150 sq. ft.157 Chapin Street, Rochester, NY 14621
MLS# R1654271Listed by: RE/MAX PLUS - Open Sat, 12 to 2pmNew
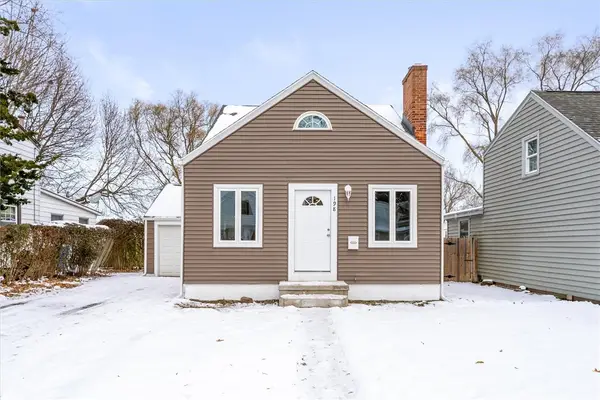 $179,900Active2 beds 1 baths1,140 sq. ft.
$179,900Active2 beds 1 baths1,140 sq. ft.198 Weston Road, Rochester, NY 14612
MLS# R1654461Listed by: KELLER WILLIAMS REALTY GREATER ROCHESTER - New
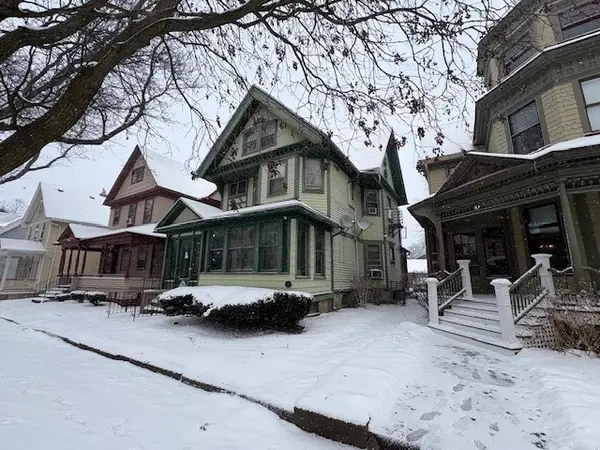 $225,000Active5 beds -- baths4,503 sq. ft.
$225,000Active5 beds -- baths4,503 sq. ft.18 Madison Street, Rochester, NY 14608
MLS# R1654347Listed by: RE/MAX REALTY GROUP - New
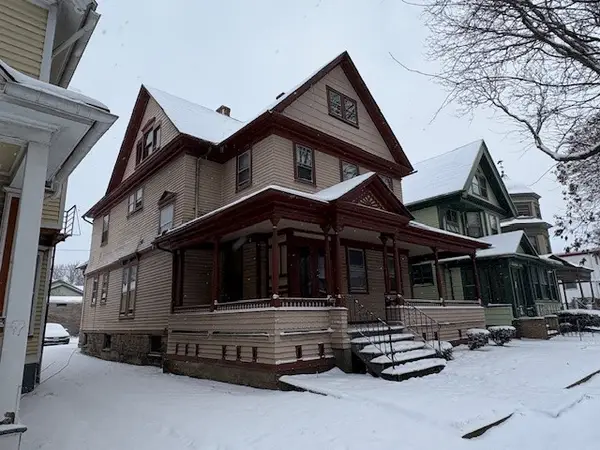 $165,000Active5 beds 3 baths2,778 sq. ft.
$165,000Active5 beds 3 baths2,778 sq. ft.20 Madison Street, Rochester, NY 14608
MLS# R1654348Listed by: RE/MAX REALTY GROUP - New
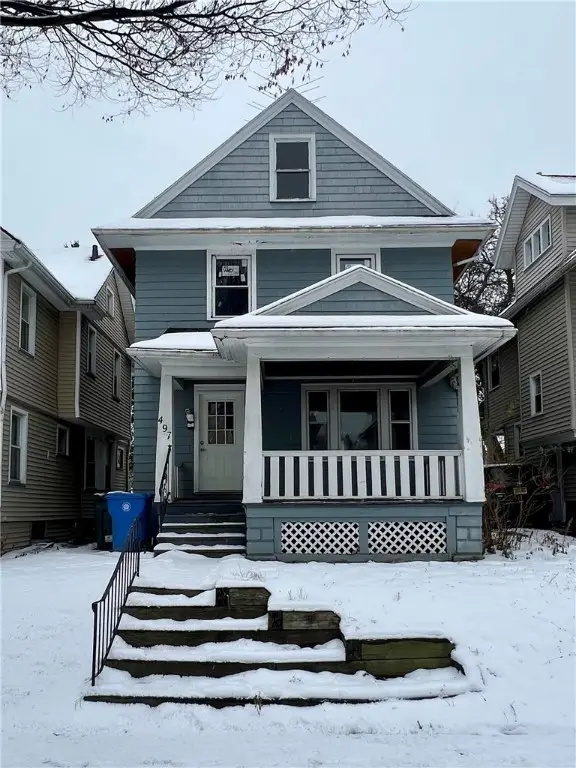 $99,900Active3 beds 1 baths1,358 sq. ft.
$99,900Active3 beds 1 baths1,358 sq. ft.497 Melville Street, Rochester, NY 14609
MLS# R1654244Listed by: COLDWELL BANKER CUSTOM REALTY - New
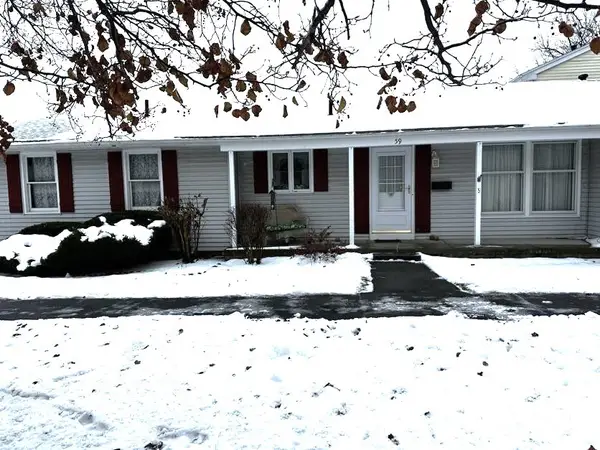 $159,900Active2 beds 2 baths1,026 sq. ft.
$159,900Active2 beds 2 baths1,026 sq. ft.59 Hidden Valley Road, Rochester, NY 14624
MLS# R1652660Listed by: HOWARD HANNA - Open Sat, 1:30am to 3pmNew
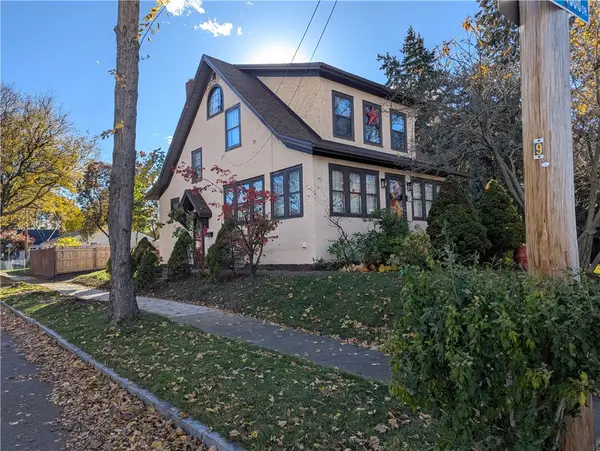 $194,900Active3 beds 2 baths1,735 sq. ft.
$194,900Active3 beds 2 baths1,735 sq. ft.95 Fieldwood Drive, Rochester, NY 14609
MLS# R1647590Listed by: HOWARD HANNA
