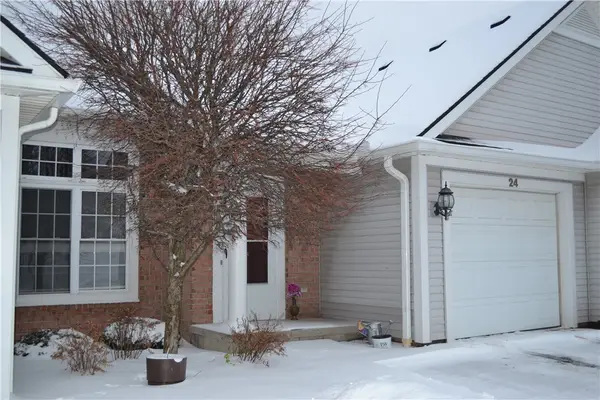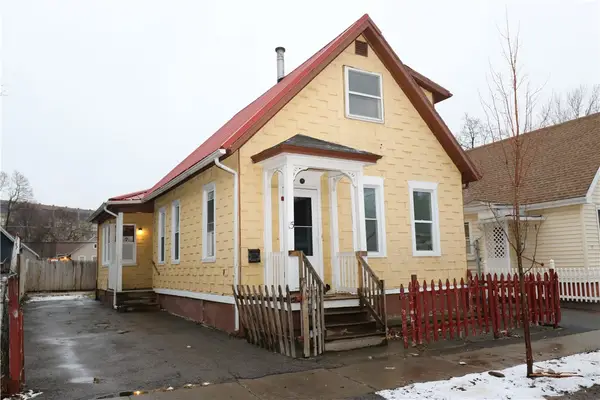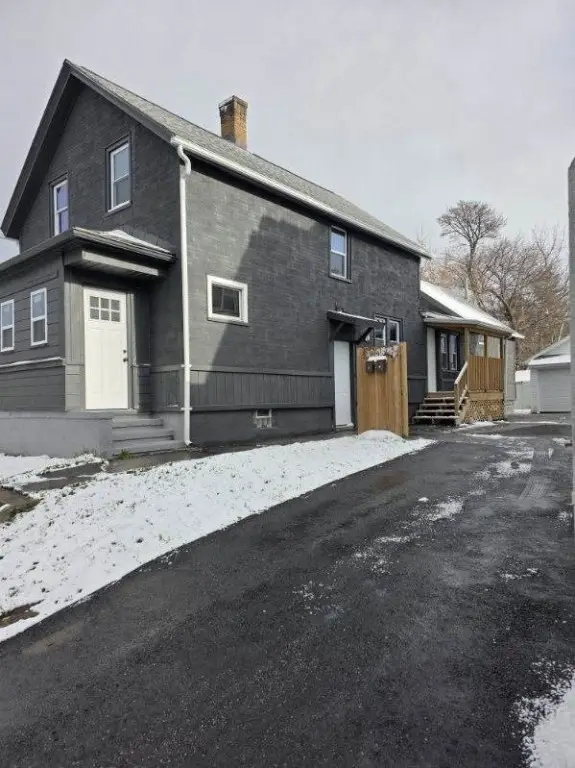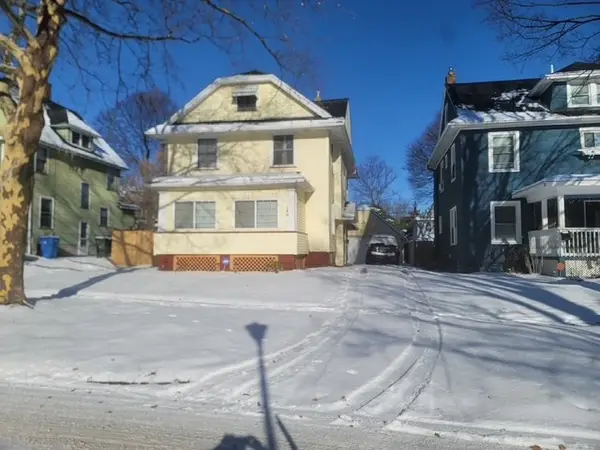52 Foxe Commons, Rochester, NY 14624
Local realty services provided by:HUNT Real Estate ERA
52 Foxe Commons,Rochester, NY 14624
$312,000
- 3 Beds
- 3 Baths
- - sq. ft.
- Single family
- Sold
Listed by: cindy b. rosato
Office: re/max realty group
MLS#:R1641527
Source:NY_GENRIS
Sorry, we are unable to map this address
Price summary
- Price:$312,000
- Monthly HOA dues:$25
About this home
Stunning single family townhouse! Cul de sac location overlooking pond. Only 3 total units in this location. 3 bedrooms, 2.5 bathrooms, and a large loft with closet too! You will love the open layout. Great room with gas log fireplace, lots of glass overlooking the deck and pond. Formal dining room and eat-in kitchen, huge double door pantry. First floor laundry. First floor primary suite with double vanity, walk-in closet and hardwoods. So much new in this house!! Garage door new 6/25. Roof, windows, blinds/shades, carpet, lower level waterproof laminate flooring, interior paint, and kitchen appliances all new in 2021 (stove is electric but there is a gas hook up). Patio door and driveway new in Fall of 2020. Furnace and A/C new in 2021.
Contact an agent
Home facts
- Year built:2004
- Listing ID #:R1641527
- Added:90 day(s) ago
- Updated:December 31, 2025 at 07:17 AM
Rooms and interior
- Bedrooms:3
- Total bathrooms:3
- Full bathrooms:2
- Half bathrooms:1
Heating and cooling
- Cooling:Central Air
- Heating:Forced Air, Gas
Structure and exterior
- Roof:Asphalt
- Year built:2004
Schools
- High school:Churchville-Chili Senior High
- Middle school:Churchville-Chili Junior High
Utilities
- Water:Connected, Public, Water Connected
- Sewer:Connected, Sewer Connected
Finances and disclosures
- Price:$312,000
- Tax amount:$6,436
New listings near 52 Foxe Commons
- New
 $85,000Active4 beds 2 baths1,245 sq. ft.
$85,000Active4 beds 2 baths1,245 sq. ft.377 Alphonse Street, Rochester, NY 14621
MLS# S1656041Listed by: EXP REALTY - New
 $154,900Active2 beds 1 baths1,386 sq. ft.
$154,900Active2 beds 1 baths1,386 sq. ft.453 Averill Avenue, Rochester, NY 14607
MLS# R1656033Listed by: HOWARD HANNA - New
 $98,900Active4 beds 2 baths1,630 sq. ft.
$98,900Active4 beds 2 baths1,630 sq. ft.6 Rugraff Street, Rochester, NY 14606
MLS# R1656035Listed by: HOWARD HANNA - New
 $349,000Active4 beds 4 baths3,600 sq. ft.
$349,000Active4 beds 4 baths3,600 sq. ft.204 Cypress Street, Rochester, NY 14620
MLS# R1654909Listed by: HOWARD HANNA LAKE GROUP - New
 $162,000Active4 beds 2 baths2,094 sq. ft.
$162,000Active4 beds 2 baths2,094 sq. ft.115-117 Thorndale Terrace, Rochester, NY 14611
MLS# B1655806Listed by: HOMECOIN.COM - New
 $90,000Active4 beds 2 baths1,920 sq. ft.
$90,000Active4 beds 2 baths1,920 sq. ft.239 Saratoga Avenue, Rochester, NY 14608
MLS# R1655608Listed by: KELLER WILLIAMS REALTY GREATER ROCHESTER - New
 $249,999Active3 beds 3 baths1,541 sq. ft.
$249,999Active3 beds 3 baths1,541 sq. ft.24 Amberwood Place, Rochester, NY 14626
MLS# R1655841Listed by: RE/MAX REALTY GROUP - New
 $79,900Active3 beds 2 baths1,158 sq. ft.
$79,900Active3 beds 2 baths1,158 sq. ft.15 Princeton Street, Rochester, NY 14605
MLS# R1655700Listed by: HOWARD HANNA  $130,000Pending3 beds 2 baths1,585 sq. ft.
$130,000Pending3 beds 2 baths1,585 sq. ft.940 Hudson Avenue, Rochester, NY 14621
MLS# R1654134Listed by: KEVIN R. BATTLE REAL ESTATE- New
 $199,900Active4 beds 3 baths2,104 sq. ft.
$199,900Active4 beds 3 baths2,104 sq. ft.140 Knickerbocker Avenue, Rochester, NY 14615
MLS# R1654329Listed by: HOWARD HANNA
