52 Sable Ridge Lane, Rochester, NY 14612
Local realty services provided by:ERA Team VP Real Estate
52 Sable Ridge Lane,Rochester, NY 14612
$280,000
- 2 Beds
- 2 Baths
- - sq. ft.
- Single family
- Sold
Listed by: richard e. kartes, jenna kartes
Office: kartes realty
MLS#:R1644664
Source:NY_GENRIS
Sorry, we are unable to map this address
Price summary
- Price:$280,000
About this home
Don’t miss this incredible opportunity to own a beautifully maintained ranch built in 2004, located in an adorable neighborhood! This one-owner gem offers 2 spacious bedrooms and 2 full bathrooms, with 1,260 square feet of thoughtfully designed one-level living. Enjoy the convenience of a 2-car garage and the bonus of a full basement—perfect for storage, hobbies, or future finishing. From the moment you arrive, you’ll see the pride of ownership throughout—this home has been lovingly cared for and is truly move-in ready. Whether you're a first-time buyer, downsizing, or simply looking for low-maintenance living, this home checks all the boxes. Homes like this don’t last—schedule your showing today before it’s gone! Delayed negotiations on Wednesday 10/22. Please have offers in by 12 Noon, allowing 24 hours for a response.
Contact an agent
Home facts
- Year built:2004
- Listing ID #:R1644664
- Added:61 day(s) ago
- Updated:December 17, 2025 at 07:22 AM
Rooms and interior
- Bedrooms:2
- Total bathrooms:2
- Full bathrooms:2
Heating and cooling
- Cooling:Central Air
- Heating:Forced Air, Gas
Structure and exterior
- Roof:Asphalt
- Year built:2004
Schools
- High school:Hilton High
- Middle school:Merton Williams Middle
- Elementary school:Northwood Elementary
Utilities
- Water:Connected, Public, Water Connected
- Sewer:Connected, Sewer Connected
Finances and disclosures
- Price:$280,000
- Tax amount:$5,853
New listings near 52 Sable Ridge Lane
- Open Sun, 11am to 12:30pmNew
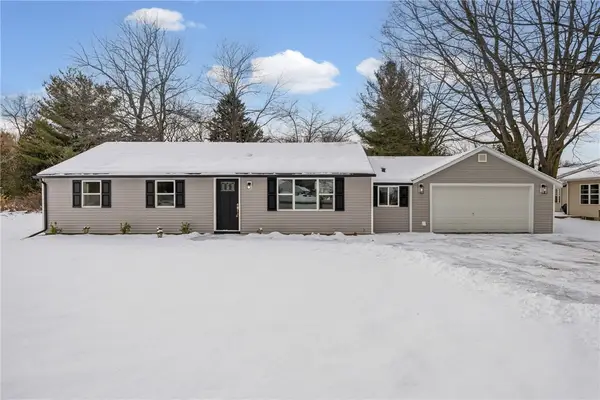 $199,900Active3 beds 2 baths1,197 sq. ft.
$199,900Active3 beds 2 baths1,197 sq. ft.3887 Mount Read Boulevard, Rochester, NY 14616
MLS# R1655010Listed by: RE/MAX PLUS - New
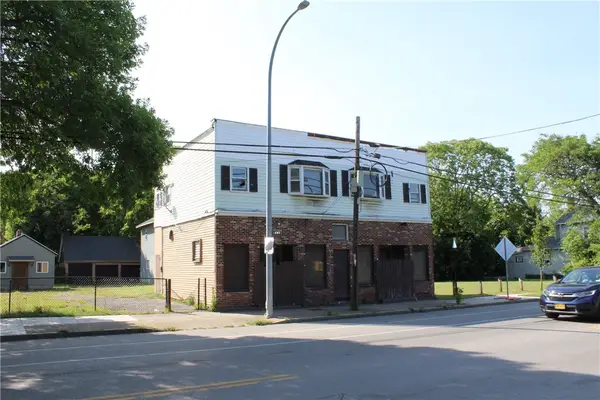 $175,000Active-- beds -- baths7,148 sq. ft.
$175,000Active-- beds -- baths7,148 sq. ft.495 Hudson Avenue, Rochester, NY 14605
MLS# R1654673Listed by: REALTY ONE GROUP EMPOWER - New
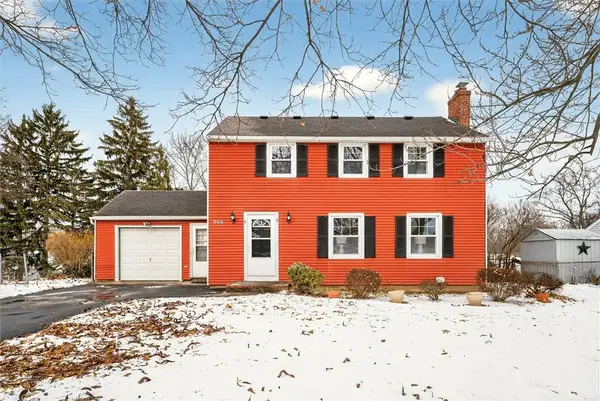 $249,900Active3 beds 2 baths1,440 sq. ft.
$249,900Active3 beds 2 baths1,440 sq. ft.966 Latta Road, Rochester, NY 14612
MLS# R1654984Listed by: RE/MAX PLUS - New
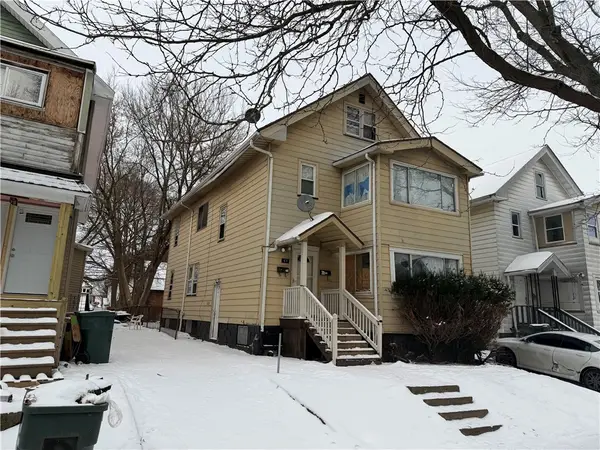 $69,900Active4 beds 2 baths2,250 sq. ft.
$69,900Active4 beds 2 baths2,250 sq. ft.60 Locust Street, Rochester, NY 14613
MLS# R1654831Listed by: COLDWELL BANKER CUSTOM REALTY - Open Sun, 1am to 2:30pmNew
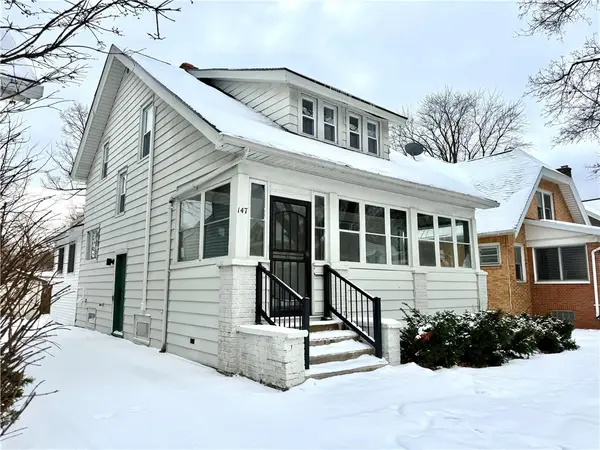 $259,000Active4 beds 3 baths1,364 sq. ft.
$259,000Active4 beds 3 baths1,364 sq. ft.147 Scottsville Road, Rochester, NY 14611
MLS# R1654962Listed by: ZULU REAL ESTATE LLC - New
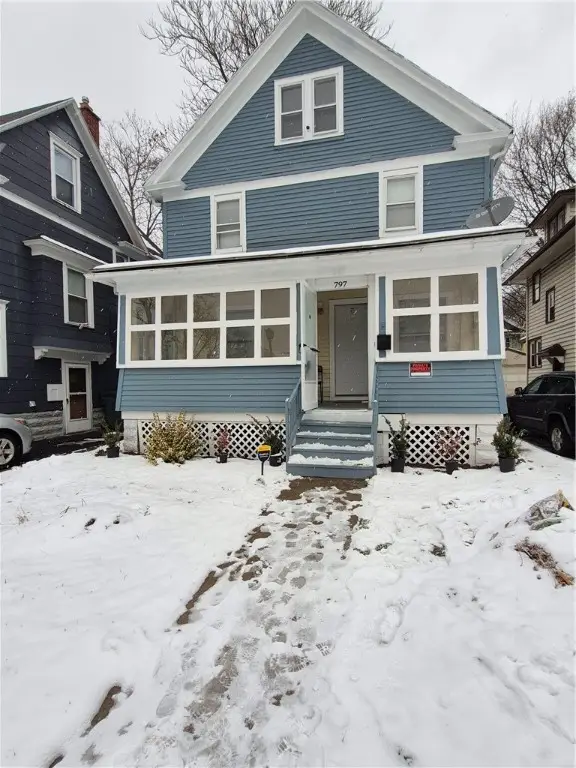 $169,900Active3 beds 2 baths1,336 sq. ft.
$169,900Active3 beds 2 baths1,336 sq. ft.797 Seward Street, Rochester, NY 14611
MLS# R1654942Listed by: KELLER WILLIAMS REALTY GREATER ROCHESTER - New
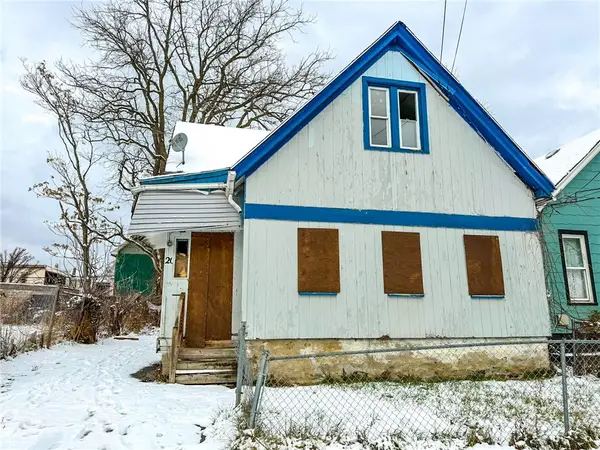 $29,900Active4 beds 1 baths1,294 sq. ft.
$29,900Active4 beds 1 baths1,294 sq. ft.20 Eiffel Place, Rochester, NY 14621
MLS# R1654544Listed by: KELLER WILLIAMS REALTY GREATER ROCHESTER - New
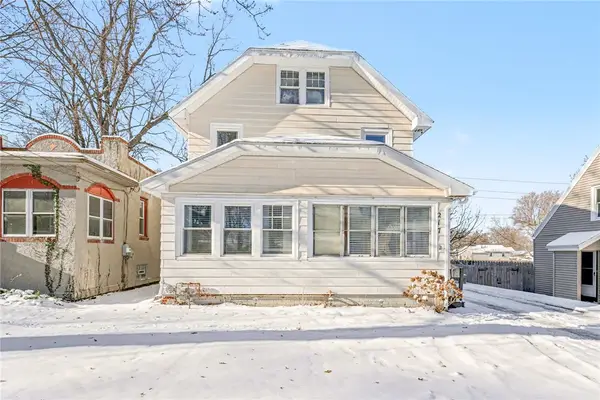 $189,900Active3 beds 2 baths1,593 sq. ft.
$189,900Active3 beds 2 baths1,593 sq. ft.217 Peart Avenue, Rochester, NY 14622
MLS# R1653224Listed by: KELLER WILLIAMS REALTY GREATER ROCHESTER - New
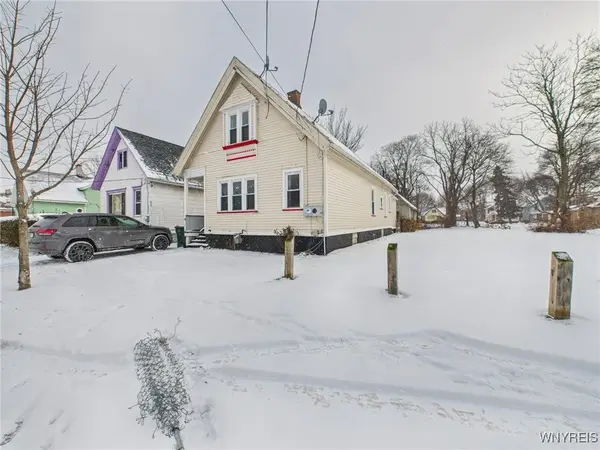 $119,900Active7 beds 2 baths2,335 sq. ft.
$119,900Active7 beds 2 baths2,335 sq. ft.15 De Jonge Street #15, Rochester, NY 14621
MLS# B1654847Listed by: EXP REALTY 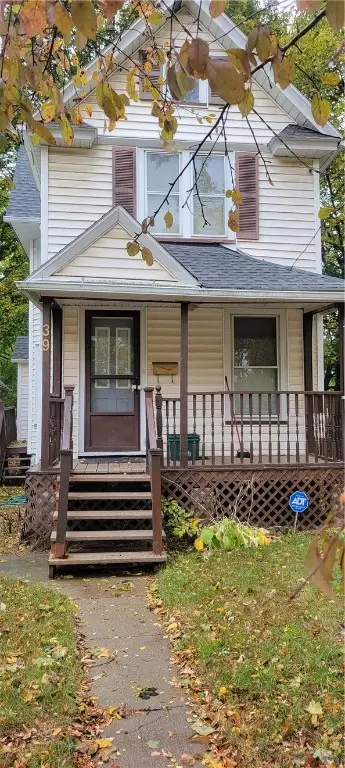 $65,500Pending2 beds 2 baths1,291 sq. ft.
$65,500Pending2 beds 2 baths1,291 sq. ft.39 Taylor Street, Rochester, NY 14611
MLS# R1654417Listed by: CF PROPERTY VENTURES INC.
