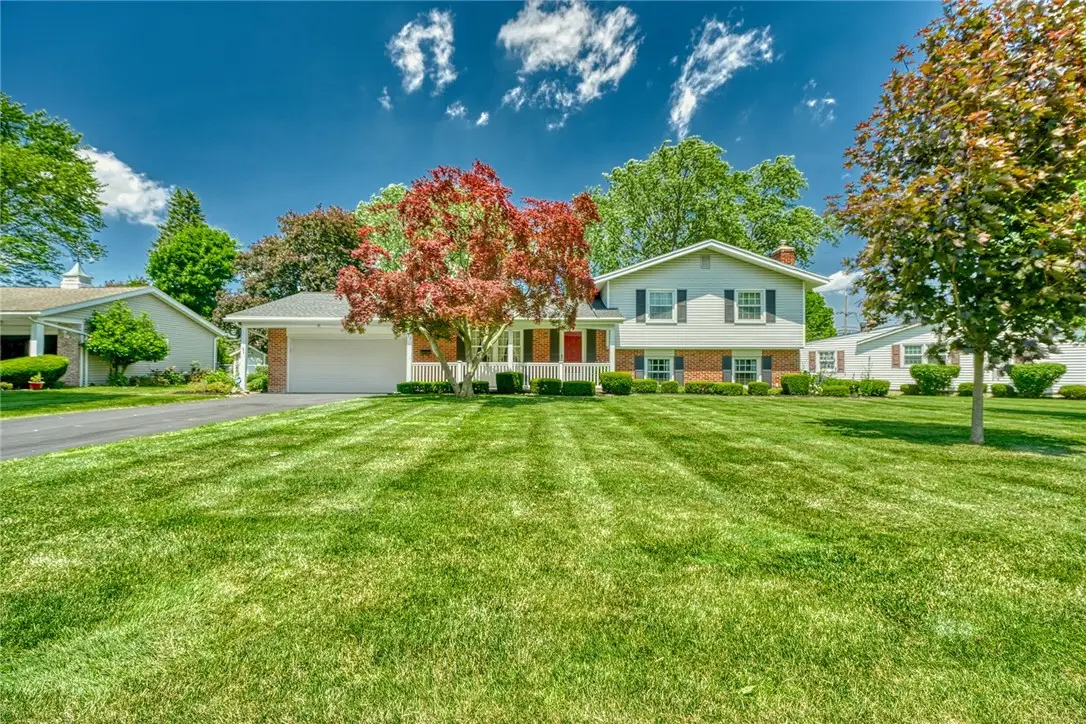53 Eileen Drive, Rochester, NY 14616
Local realty services provided by:ERA Team VP Real Estate



53 Eileen Drive,Rochester, NY 14616
$200,000
- 4 Beds
- 2 Baths
- 1,896 sq. ft.
- Single family
- Pending
Listed by:dawn v. nowak
Office:keller williams realty greater rochester
MLS#:R1616103
Source:NY_GENRIS
Price summary
- Price:$200,000
- Price per sq. ft.:$105.49
About this home
Get ready to fall in love with this beautifully cared-for home at 53 Eileen Drive in Greece! This spacious 1,896 SF split-level home offers 4 bedrooms, 2 full bathrooms and a 2.5-car attached garage with a double-wide driveway. Enjoy the curb appeal of a charming front porch, a large maple tree and a beautiful, maintained landscape filled with mature trees, blooming flowers and lush greenery in both the front and back yard which is .35 acres! Inside, the open-concept living and dining rooms features hardwood floors, with sliding doors leading to a bright 3-season sun porch (’99) complete with custom blinds (’00). The eat-in kitchen includes a tile backsplash, dishwasher, electric stove, microwave, disposal and refrigerator. Upstairs you’ll find a roomy primary bedroom with a large closet, two additional bedrooms, and a full bath with a tub/shower combo, vanity, linen closet and built-in medicine cabinet. Hardwood floors run throughout the bedrooms and hallway, adding warmth and character. The lower level includes a spacious family room with a gas fireplace, a mudroom, office and a second full bath with a separate entrance—perfect for guests or working from home. The finished walkout basement adds a fourth bedroom, laundry area with washer and dryer. Updated mechanicals including a brand-new furnace (’24), AC (‘24), roof (’21) and LeafFilter System (’20). A side path leads to the fully fenced backyard, offering a great space to enjoy the outdoors. Delayed Negotiations: Wednesday, July 2 at 9AM
Contact an agent
Home facts
- Year built:1965
- Listing Id #:R1616103
- Added:50 day(s) ago
- Updated:August 14, 2025 at 07:26 AM
Rooms and interior
- Bedrooms:4
- Total bathrooms:2
- Full bathrooms:2
- Living area:1,896 sq. ft.
Heating and cooling
- Cooling:Central Air
- Heating:Forced Air, Gas
Structure and exterior
- Roof:Asphalt
- Year built:1965
- Building area:1,896 sq. ft.
- Lot area:0.35 Acres
Utilities
- Water:Connected, Public, Water Connected
- Sewer:Connected, Sewer Connected
Finances and disclosures
- Price:$200,000
- Price per sq. ft.:$105.49
- Tax amount:$7,731
New listings near 53 Eileen Drive
- New
 $139,900Active3 beds 2 baths1,152 sq. ft.
$139,900Active3 beds 2 baths1,152 sq. ft.360 Ellison Street, Rochester, NY 14609
MLS# R1630501Listed by: KELLER WILLIAMS REALTY GREATER ROCHESTER - Open Sun, 1:30am to 3pmNew
 $134,900Active3 beds 2 baths1,179 sq. ft.
$134,900Active3 beds 2 baths1,179 sq. ft.66 Dorset Street, Rochester, NY 14609
MLS# R1629691Listed by: REVOLUTION REAL ESTATE - New
 $169,900Active4 beds 2 baths1,600 sq. ft.
$169,900Active4 beds 2 baths1,600 sq. ft.126 Bennett Avenue, Rochester, NY 14609
MLS# R1629768Listed by: COLDWELL BANKER CUSTOM REALTY - New
 $49,900Active2 beds 1 baths892 sq. ft.
$49,900Active2 beds 1 baths892 sq. ft.74 Starling Street, Rochester, NY 14613
MLS# R1629826Listed by: RE/MAX REALTY GROUP - New
 $49,900Active3 beds 2 baths1,152 sq. ft.
$49,900Active3 beds 2 baths1,152 sq. ft.87 Dix Street, Rochester, NY 14606
MLS# R1629856Listed by: RE/MAX REALTY GROUP - New
 $69,900Active2 beds 1 baths748 sq. ft.
$69,900Active2 beds 1 baths748 sq. ft.968 Ridgeway Avenue, Rochester, NY 14615
MLS# R1629857Listed by: RE/MAX REALTY GROUP - Open Sun, 1 to 3pmNew
 $850,000Active4 beds 4 baths3,895 sq. ft.
$850,000Active4 beds 4 baths3,895 sq. ft.62 Woodbury Place, Rochester, NY 14618
MLS# R1630356Listed by: HIGH FALLS SOTHEBY'S INTERNATIONAL - New
 $199,900Active3 beds 2 baths1,368 sq. ft.
$199,900Active3 beds 2 baths1,368 sq. ft.207 Brett Road, Rochester, NY 14609
MLS# R1630372Listed by: SHARON QUATAERT REALTY - Open Sat, 12 to 2pmNew
 $209,777Active3 beds 2 baths1,631 sq. ft.
$209,777Active3 beds 2 baths1,631 sq. ft.95 Merchants Road, Rochester, NY 14609
MLS# R1630463Listed by: REVOLUTION REAL ESTATE - New
 $349,900Active3 beds 3 baths1,391 sq. ft.
$349,900Active3 beds 3 baths1,391 sq. ft.751 Marshall Road, Rochester, NY 14624
MLS# R1630509Listed by: HOWARD HANNA

