53 Madison Terrace, Rochester, NY 14617
Local realty services provided by:HUNT Real Estate ERA
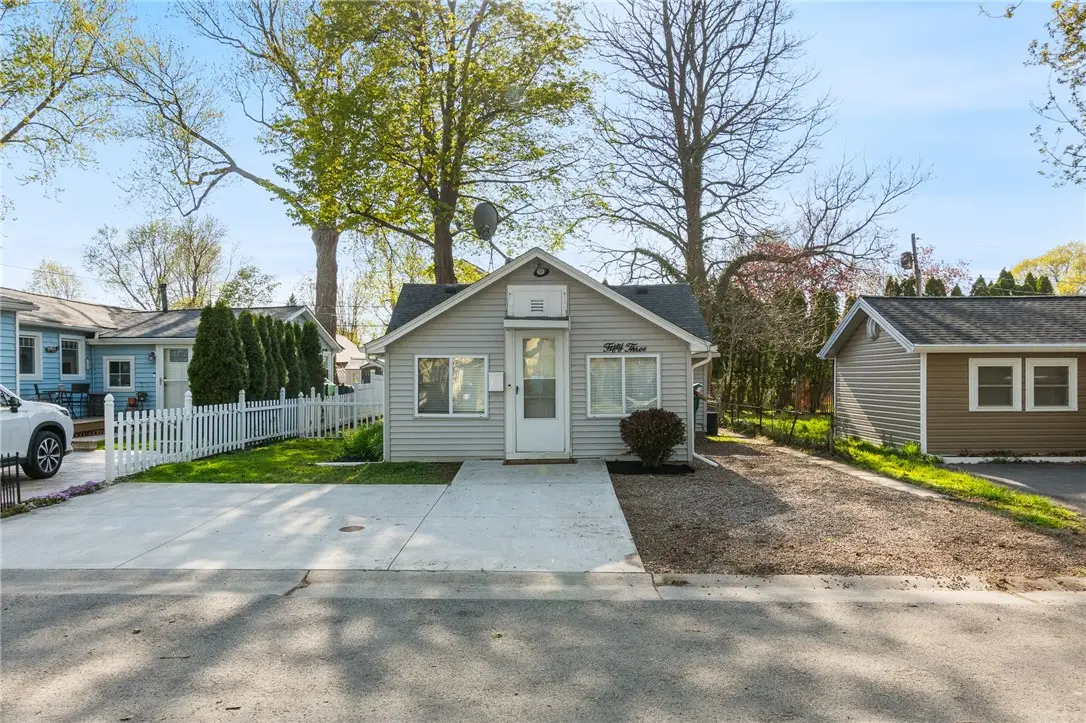

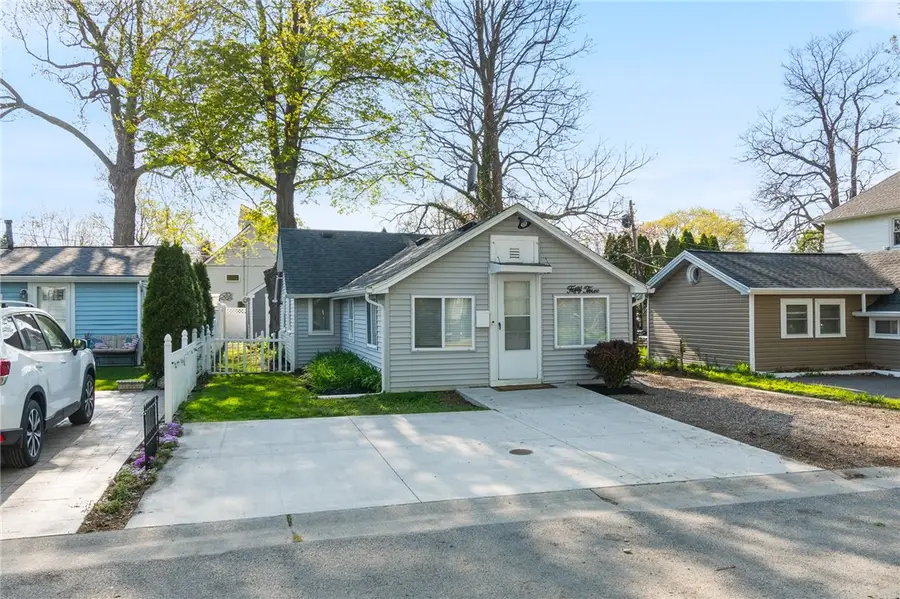
53 Madison Terrace,Rochester, NY 14617
$179,900
- 2 Beds
- 1 Baths
- 1,032 sq. ft.
- Single family
- Pending
Listed by:ashley r nowak
Office:howard hanna
MLS#:R1606104
Source:NY_GENRIS
Price summary
- Price:$179,900
- Price per sq. ft.:$174.32
About this home
Coveted SUMMERVILLE- West Irond Schools minutes from Country Club, Restaurants & Durand Park-walk down DEAD END STREET TO THE LAKE at 53 Madison Terrace! This home offers 2br, 1 bath in ever desirable location and renovated interior! Off street parking, vinyl sided exterior, 2019 Roof are only a handful of on site benefits! Step inside to luxury vinyl flooring throughout making clean up easy, Neutral wall color & Nickel fixtures overhead! Large Living room opens to spacious kitchen w crisp white cabinets, QUARTZITE COUNTERS, ISLAND w breakfast seating, tiled backsplash- beachy WOOD PLANK CEILING sure to impress! Two bedrooms w vinyl flooring, Full bath boasts updated vanity, white TILED SHOWER surround and tub, shining silver fixtures! Utility closets housing 100 AMP electric, 4 year old LubAir unit & 1 year old HW tank, central air 4 years young! Door off kitchen heads to large, finished porch w laundry; ample space for sitting and access to backyard! Summer steps away in the converted OUTDOOR entertainment LOUNGE or "she shed", partially fenced yard and mature trees! ONE YEAR HSA HOME WARRANTY PROVIDED TO BUYER WITH PURCHASE! Turn your car to around to see this turn key home! Delayed negotiations: Offers due Tuesday May 20th at 1:00pm.
Contact an agent
Home facts
- Year built:1930
- Listing Id #:R1606104
- Added:98 day(s) ago
- Updated:August 19, 2025 at 07:27 AM
Rooms and interior
- Bedrooms:2
- Total bathrooms:1
- Full bathrooms:1
- Living area:1,032 sq. ft.
Heating and cooling
- Cooling:Central Air
- Heating:Forced Air, Gas
Structure and exterior
- Roof:Asphalt
- Year built:1930
- Building area:1,032 sq. ft.
- Lot area:0.09 Acres
Utilities
- Water:Connected, Public, Water Connected
- Sewer:Connected, Sewer Connected
Finances and disclosures
- Price:$179,900
- Price per sq. ft.:$174.32
- Tax amount:$4,737
New listings near 53 Madison Terrace
- New
 $199,900Active3 beds 1 baths1,320 sq. ft.
$199,900Active3 beds 1 baths1,320 sq. ft.15 Palamino Drive, Rochester, NY 14623
MLS# R1630810Listed by: RE/MAX PLUS - Open Fri, 5 to 6:30pmNew
 $325,000Active7 beds 2 baths3,210 sq. ft.
$325,000Active7 beds 2 baths3,210 sq. ft.47 Blue Avocado Lane, Rochester, NY 14623
MLS# R1631283Listed by: HOWARD HANNA - New
 $214,900Active2 beds 2 baths1,272 sq. ft.
$214,900Active2 beds 2 baths1,272 sq. ft.14 Flower Dale Drive, Rochester, NY 14626
MLS# R1630958Listed by: RE/MAX TITANIUM LLC - New
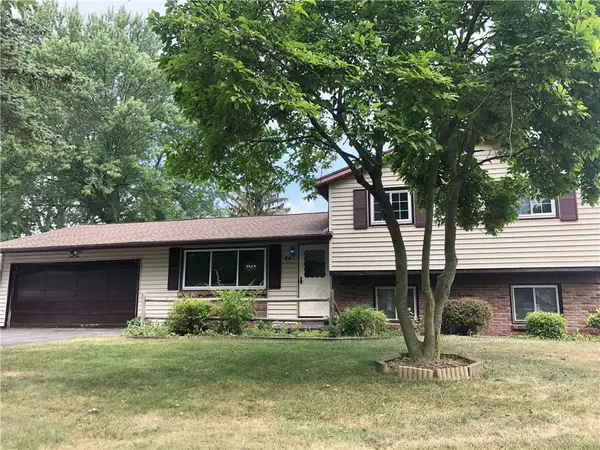 $199,900Active3 beds 2 baths1,370 sq. ft.
$199,900Active3 beds 2 baths1,370 sq. ft.44 Citrus Drive, Rochester, NY 14606
MLS# R1631083Listed by: BERKSHIRE HATHAWAY HS ZAMBITO - Open Thu, 5:30 to 7:30pmNew
 $112,000Active4 beds 2 baths1,530 sq. ft.
$112,000Active4 beds 2 baths1,530 sq. ft.72 Weld Street, Rochester, NY 14605
MLS# R1631379Listed by: HOWARD HANNA - New
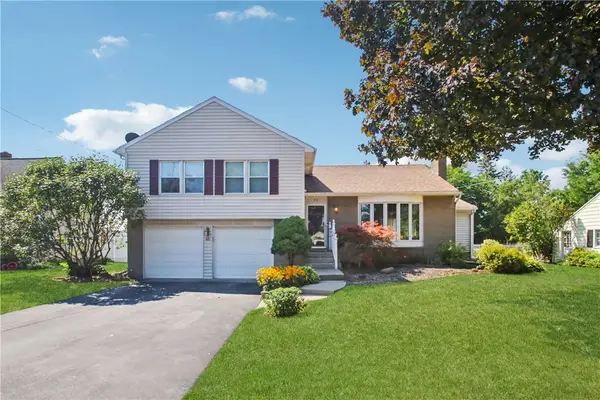 $209,900Active3 beds 2 baths2,038 sq. ft.
$209,900Active3 beds 2 baths2,038 sq. ft.55 Mcguire Road, Rochester, NY 14616
MLS# R1631262Listed by: HOWARD HANNA - New
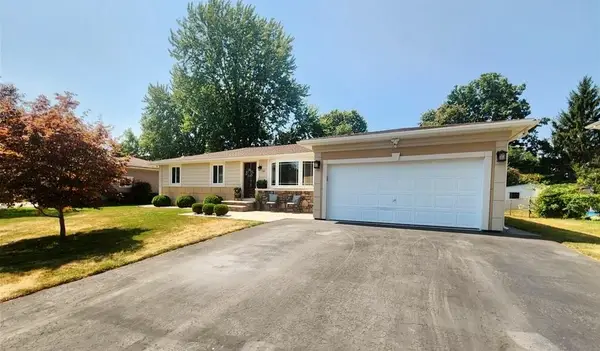 $279,999Active3 beds 2 baths1,634 sq. ft.
$279,999Active3 beds 2 baths1,634 sq. ft.139 Emilia Circle, Rochester, NY 14606
MLS# R1631260Listed by: SHERBUK REALTY, INC. - New
 Listed by ERA$235,000Active2 beds 2 baths840 sq. ft.
Listed by ERA$235,000Active2 beds 2 baths840 sq. ft.585 Eastbrooke Lane, Rochester, NY 14618
MLS# R1626891Listed by: HUNT REAL ESTATE ERA/COLUMBUS - New
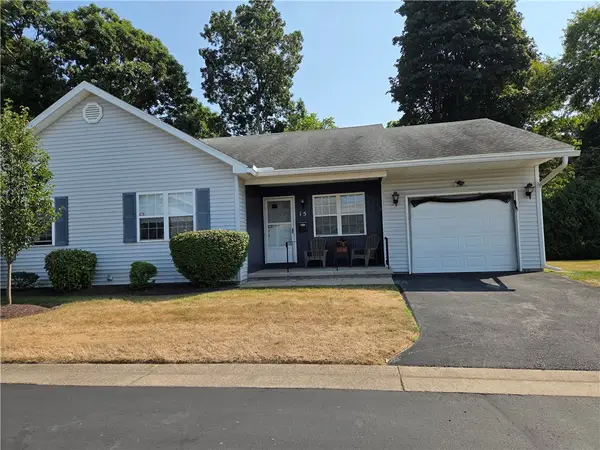 $179,900Active2 beds 2 baths1,200 sq. ft.
$179,900Active2 beds 2 baths1,200 sq. ft.15 Coran Circle, Rochester, NY 14616
MLS# R1629738Listed by: JOHN C. GEISLER REALTY, INC. - New
 $119,900Active3 beds 1 baths1,300 sq. ft.
$119,900Active3 beds 1 baths1,300 sq. ft.49 Linnet Street, Rochester, NY 14613
MLS# R1630847Listed by: KELLER WILLIAMS REALTY GREATER ROCHESTER
