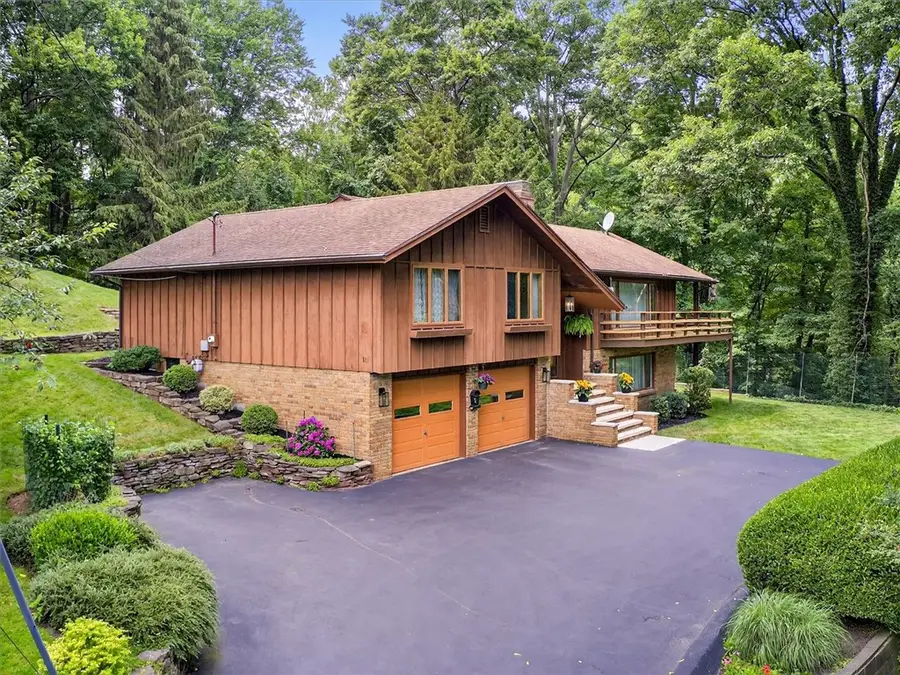541 Pine Grove Avenue, Rochester, NY 14617
Local realty services provided by:ERA Team VP Real Estate



541 Pine Grove Avenue,Rochester, NY 14617
$299,900
- 3 Beds
- 2 Baths
- 1,794 sq. ft.
- Single family
- Pending
Listed by:ellen c. carr
Office:smart real estate
MLS#:R1626934
Source:NY_GENRIS
Price summary
- Price:$299,900
- Price per sq. ft.:$167.17
About this home
Opportunity Knocks! This beautiful property awaits the next Lucky Buyer! Lovingly cared for by the original owners for the past 51 years! Be amazed……From the landscaping, to the steps leading to the front door, to the massive marble fireplace in the living room, this GEM could be yours! This home features a Huge Living Room, Oversized master bedroom with ensuite bath, Two additional very generously sized bedrooms with full bath in the hallway. Dining area and eat-in kitchen with access to the rear deck, side deck and balcony so to enjoy those warm summer days or crisp fall evenings. Gorgeous private setting backing up to Durand Eastman Park and only minutes to Lake Ontario. Moments away the opportunities are endless including, swimming, boating, hiking, biking, golfing, yacht club, cross-country skiing, restaurants and shopping. Don’t let this one pass you by. No Open Houses, call for your private showing.
Delayed negotiations begin Monday, Aug 11th at noon, make good until Tuesday 8/12 at noon.
Contact an agent
Home facts
- Year built:1974
- Listing Id #:R1626934
- Added:13 day(s) ago
- Updated:August 14, 2025 at 10:07 AM
Rooms and interior
- Bedrooms:3
- Total bathrooms:2
- Full bathrooms:2
- Living area:1,794 sq. ft.
Heating and cooling
- Cooling:Central Air, Zoned
- Heating:Baseboard, Gas, Hot Water, Zoned
Structure and exterior
- Roof:Asphalt
- Year built:1974
- Building area:1,794 sq. ft.
- Lot area:0.65 Acres
Utilities
- Water:Connected, Public, Water Connected
- Sewer:Septic Tank
Finances and disclosures
- Price:$299,900
- Price per sq. ft.:$167.17
- Tax amount:$7,764
New listings near 541 Pine Grove Avenue
- New
 $139,900Active3 beds 2 baths1,152 sq. ft.
$139,900Active3 beds 2 baths1,152 sq. ft.360 Ellison Street, Rochester, NY 14609
MLS# R1630501Listed by: KELLER WILLIAMS REALTY GREATER ROCHESTER - Open Sun, 1:30am to 3pmNew
 $134,900Active3 beds 2 baths1,179 sq. ft.
$134,900Active3 beds 2 baths1,179 sq. ft.66 Dorset Street, Rochester, NY 14609
MLS# R1629691Listed by: REVOLUTION REAL ESTATE - New
 $169,900Active4 beds 2 baths1,600 sq. ft.
$169,900Active4 beds 2 baths1,600 sq. ft.126 Bennett Avenue, Rochester, NY 14609
MLS# R1629768Listed by: COLDWELL BANKER CUSTOM REALTY - New
 $49,900Active2 beds 1 baths892 sq. ft.
$49,900Active2 beds 1 baths892 sq. ft.74 Starling Street, Rochester, NY 14613
MLS# R1629826Listed by: RE/MAX REALTY GROUP - New
 $49,900Active3 beds 2 baths1,152 sq. ft.
$49,900Active3 beds 2 baths1,152 sq. ft.87 Dix Street, Rochester, NY 14606
MLS# R1629856Listed by: RE/MAX REALTY GROUP - New
 $69,900Active2 beds 1 baths748 sq. ft.
$69,900Active2 beds 1 baths748 sq. ft.968 Ridgeway Avenue, Rochester, NY 14615
MLS# R1629857Listed by: RE/MAX REALTY GROUP - Open Sun, 1 to 3pmNew
 $850,000Active4 beds 4 baths3,895 sq. ft.
$850,000Active4 beds 4 baths3,895 sq. ft.62 Woodbury Place, Rochester, NY 14618
MLS# R1630356Listed by: HIGH FALLS SOTHEBY'S INTERNATIONAL - New
 $199,900Active3 beds 2 baths1,368 sq. ft.
$199,900Active3 beds 2 baths1,368 sq. ft.207 Brett Road, Rochester, NY 14609
MLS# R1630372Listed by: SHARON QUATAERT REALTY - Open Sat, 12 to 2pmNew
 $209,777Active3 beds 2 baths1,631 sq. ft.
$209,777Active3 beds 2 baths1,631 sq. ft.95 Merchants Road, Rochester, NY 14609
MLS# R1630463Listed by: REVOLUTION REAL ESTATE - New
 $349,900Active3 beds 3 baths1,391 sq. ft.
$349,900Active3 beds 3 baths1,391 sq. ft.751 Marshall Road, Rochester, NY 14624
MLS# R1630509Listed by: HOWARD HANNA

