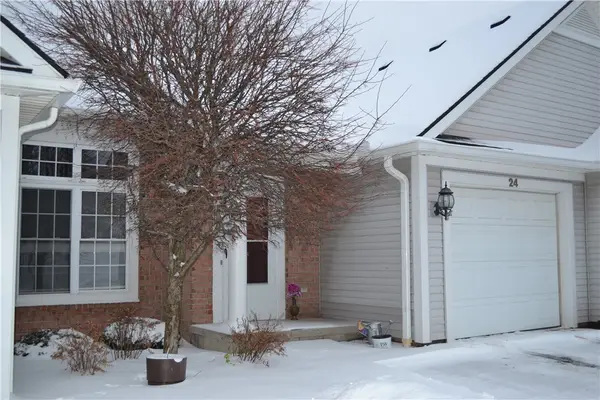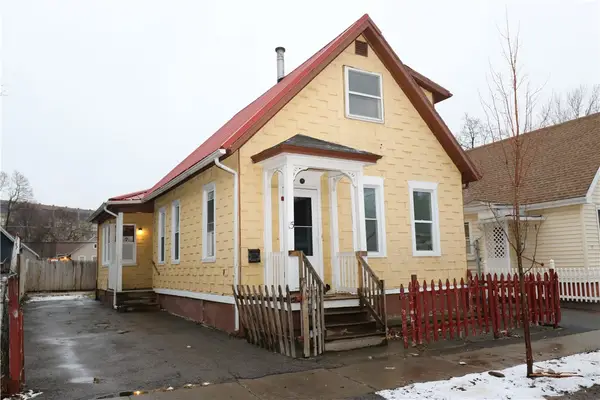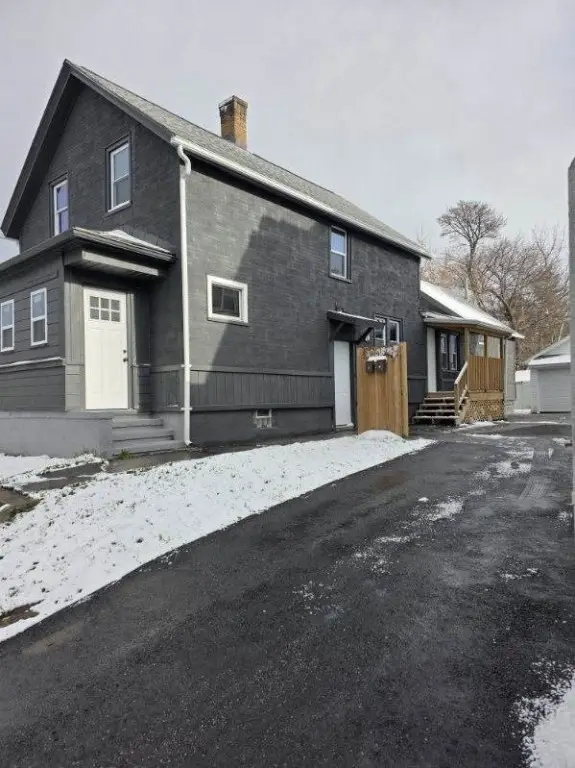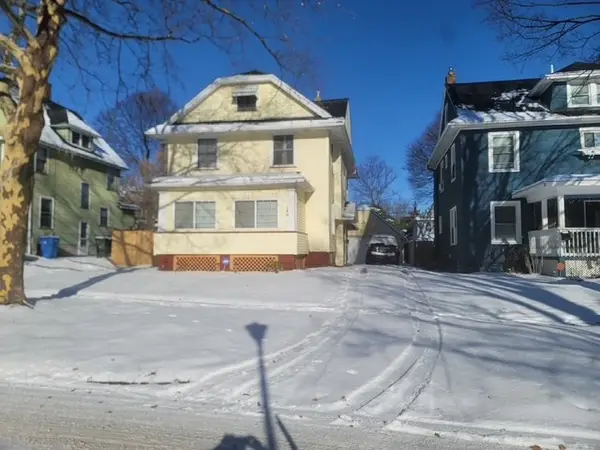55 Norway Drive, Rochester, NY 14616
Local realty services provided by:ERA Team VP Real Estate
55 Norway Drive,Rochester, NY 14616
$374,900
- 3 Beds
- 3 Baths
- 2,122 sq. ft.
- Single family
- Pending
Listed by: joseph andrew avery
Office: re/max titanium llc.
MLS#:R1648736
Source:NY_GENRIS
Price summary
- Price:$374,900
- Price per sq. ft.:$176.67
About this home
Welcome to a home that truly elevates everyday living! With a luxurious in-ground pool, private hot tub, and a beautiful Florida sunroom, this property offers resort-style relaxation right in your own backyard. Whether you're hosting summer pool parties, enjoying quiet evenings under the stars, or weekend brunches in the sunroom, every space has been thoughtfully designed for comfort and connection.
Inside, you'll find an open-concept kitchen and living area perfect for gathering, along with updated vinyl plank flooring and two fully remodeled bathrooms upstairs with clean, modern finishes. The primary suite features a walk-in closet and private bathroom, while the additional bedrooms are generously sized. First-floor laundry adds convenience, while the large unfinished basement is a blank canvas for your future vision. It could serve as a perfect space for storage, a gym, or future finished space. Enjoy peace of mind with recent upgrades including a new hot tub cover, freshly replaced pool filter sand, and refreshed exterior staining. This isn’t just a house, it’s an entertainer’s dream and a personal retreat, rolled into one. Ask your agent for a complete list of updates.
Contact an agent
Home facts
- Year built:1987
- Listing ID #:R1648736
- Added:56 day(s) ago
- Updated:December 31, 2025 at 08:44 AM
Rooms and interior
- Bedrooms:3
- Total bathrooms:3
- Full bathrooms:2
- Half bathrooms:1
- Living area:2,122 sq. ft.
Heating and cooling
- Cooling:Central Air
- Heating:Forced Air, Gas
Structure and exterior
- Roof:Asphalt
- Year built:1987
- Building area:2,122 sq. ft.
- Lot area:0.32 Acres
Schools
- High school:Athena High
- Middle school:Athena Middle
- Elementary school:Pine Brook Elementary
Utilities
- Water:Connected, Public, Water Connected
- Sewer:Connected, Sewer Connected
Finances and disclosures
- Price:$374,900
- Price per sq. ft.:$176.67
- Tax amount:$9,517
New listings near 55 Norway Drive
- New
 $85,000Active4 beds 2 baths1,245 sq. ft.
$85,000Active4 beds 2 baths1,245 sq. ft.377 Alphonse Street, Rochester, NY 14621
MLS# S1656041Listed by: EXP REALTY - New
 $154,900Active2 beds 1 baths1,386 sq. ft.
$154,900Active2 beds 1 baths1,386 sq. ft.453 Averill Avenue, Rochester, NY 14607
MLS# R1656033Listed by: HOWARD HANNA - New
 $98,900Active4 beds 2 baths1,630 sq. ft.
$98,900Active4 beds 2 baths1,630 sq. ft.6 Rugraff Street, Rochester, NY 14606
MLS# R1656035Listed by: HOWARD HANNA - New
 $349,000Active4 beds 4 baths3,600 sq. ft.
$349,000Active4 beds 4 baths3,600 sq. ft.204 Cypress Street, Rochester, NY 14620
MLS# R1654909Listed by: HOWARD HANNA LAKE GROUP - New
 $162,000Active4 beds 2 baths2,094 sq. ft.
$162,000Active4 beds 2 baths2,094 sq. ft.115-117 Thorndale Terrace, Rochester, NY 14611
MLS# B1655806Listed by: HOMECOIN.COM - New
 $90,000Active4 beds 2 baths1,920 sq. ft.
$90,000Active4 beds 2 baths1,920 sq. ft.239 Saratoga Avenue, Rochester, NY 14608
MLS# R1655608Listed by: KELLER WILLIAMS REALTY GREATER ROCHESTER - New
 $249,999Active3 beds 3 baths1,541 sq. ft.
$249,999Active3 beds 3 baths1,541 sq. ft.24 Amberwood Place, Rochester, NY 14626
MLS# R1655841Listed by: RE/MAX REALTY GROUP - New
 $79,900Active3 beds 2 baths1,158 sq. ft.
$79,900Active3 beds 2 baths1,158 sq. ft.15 Princeton Street, Rochester, NY 14605
MLS# R1655700Listed by: HOWARD HANNA  $130,000Pending3 beds 2 baths1,585 sq. ft.
$130,000Pending3 beds 2 baths1,585 sq. ft.940 Hudson Avenue, Rochester, NY 14621
MLS# R1654134Listed by: KEVIN R. BATTLE REAL ESTATE- New
 $199,900Active4 beds 3 baths2,104 sq. ft.
$199,900Active4 beds 3 baths2,104 sq. ft.140 Knickerbocker Avenue, Rochester, NY 14615
MLS# R1654329Listed by: HOWARD HANNA
