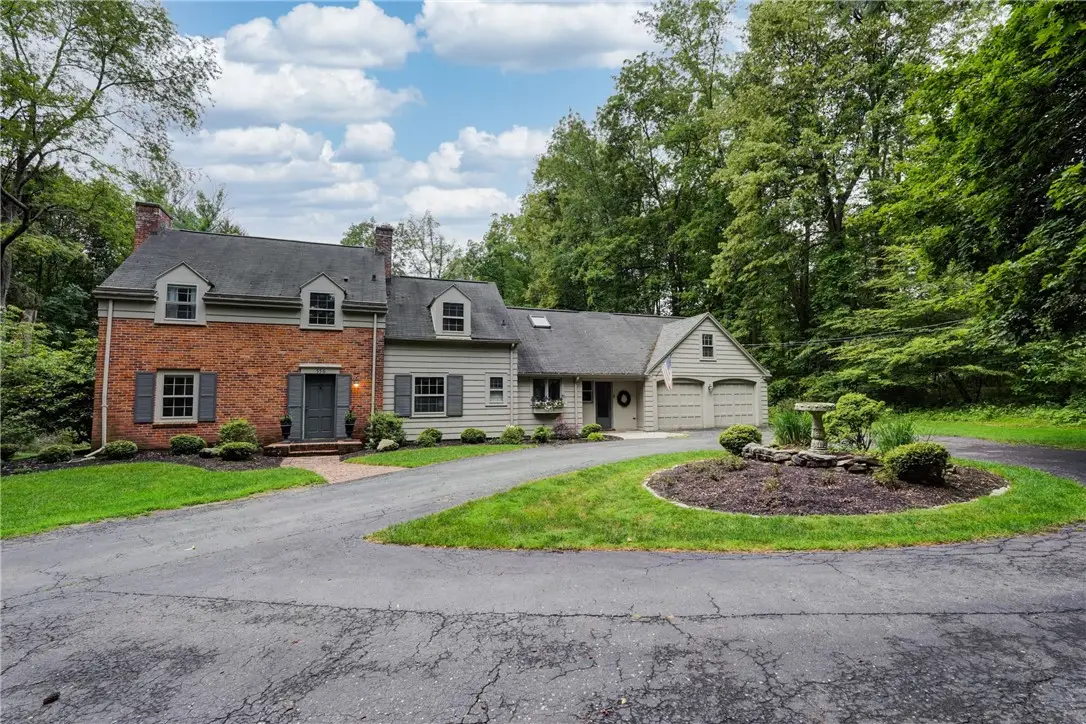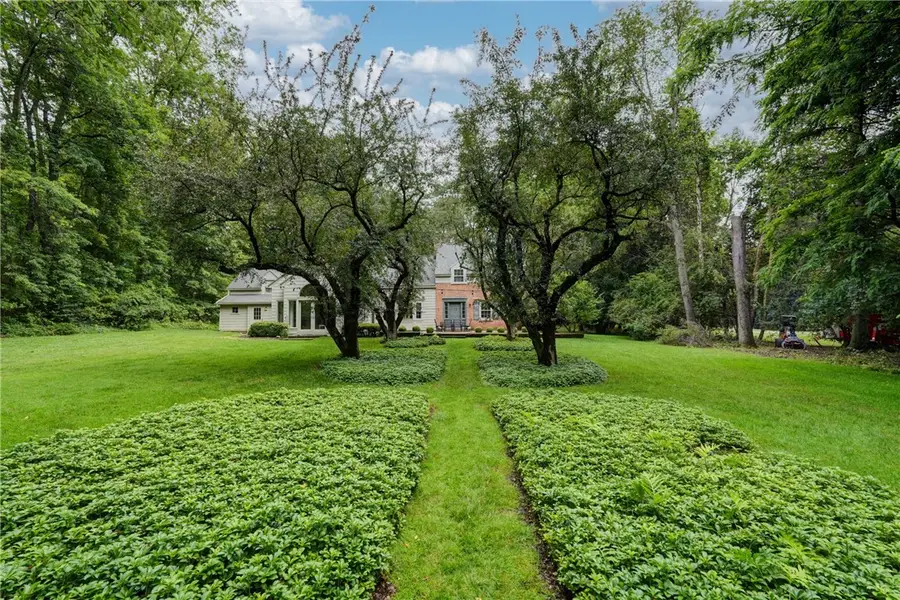556 Allens Creek Road, Rochester, NY 14618
Local realty services provided by:ERA Team VP Real Estate



556 Allens Creek Road,Rochester, NY 14618
$799,900
- 4 Beds
- 3 Baths
- 3,137 sq. ft.
- Single family
- Pending
Listed by:stephen cass
Office:re/max realty group
MLS#:R1619780
Source:NY_GENRIS
Price summary
- Price:$799,900
- Price per sq. ft.:$254.99
About this home
Tucked away on a private cul-de-sac off Allens Creek, this hidden gem offers a rare combination of privacy, elegance, and convenience in the highly sought after Pittsford School District. Just minutes from the Country Club of Rochester and Oak Hill Country Club, and within walking distance to Harley and Allendale Columbia Schools, this stunning residence sits on a beautifully landscaped, park-like lot. The heart of the home is the open concept kitchen and family room, featuring an updated chef’s kitchen with exquisite Carrera marble and wood countertops, high-end stainless steel appliances, dovetail cabinetry, and a spacious island—perfect for entertaining. Original hardwood floors, neutral paint tones, and custom surround sound create a warm, welcoming ambiance throughout. Retreat to the luxurious primary suite with a fully updated bathroom showcasing a walk-in shower flooded with natural light from the overhead skylight, double closets, and refined finishes. The spacious first-floor den, complete with a wood-burning fireplace, offers the ideal space for work or relaxation. Additional features include a circular driveway, a serene brick patio overlooking the private backyard, a double staircase, dual-zone heating and cooling, second floor laundry and abundant storage throughout. This is a truly exceptional home offering timeless charm in an unbeatable location. Square footage noted on the tax record is 2597 SF however that does not include the addition that was added making it 3137 SF.
Contact an agent
Home facts
- Year built:1936
- Listing Id #:R1619780
- Added:37 day(s) ago
- Updated:August 14, 2025 at 07:26 AM
Rooms and interior
- Bedrooms:4
- Total bathrooms:3
- Full bathrooms:2
- Half bathrooms:1
- Living area:3,137 sq. ft.
Heating and cooling
- Cooling:Central Air
- Heating:Forced Air, Gas
Structure and exterior
- Roof:Asphalt
- Year built:1936
- Building area:3,137 sq. ft.
- Lot area:0.66 Acres
Utilities
- Water:Connected, Public, Water Connected
- Sewer:Septic Tank
Finances and disclosures
- Price:$799,900
- Price per sq. ft.:$254.99
- Tax amount:$18,874
New listings near 556 Allens Creek Road
- New
 $139,900Active3 beds 2 baths1,152 sq. ft.
$139,900Active3 beds 2 baths1,152 sq. ft.360 Ellison Street, Rochester, NY 14609
MLS# R1630501Listed by: KELLER WILLIAMS REALTY GREATER ROCHESTER - Open Sun, 1:30am to 3pmNew
 $134,900Active3 beds 2 baths1,179 sq. ft.
$134,900Active3 beds 2 baths1,179 sq. ft.66 Dorset Street, Rochester, NY 14609
MLS# R1629691Listed by: REVOLUTION REAL ESTATE - New
 $169,900Active4 beds 2 baths1,600 sq. ft.
$169,900Active4 beds 2 baths1,600 sq. ft.126 Bennett Avenue, Rochester, NY 14609
MLS# R1629768Listed by: COLDWELL BANKER CUSTOM REALTY - New
 $49,900Active2 beds 1 baths892 sq. ft.
$49,900Active2 beds 1 baths892 sq. ft.74 Starling Street, Rochester, NY 14613
MLS# R1629826Listed by: RE/MAX REALTY GROUP - New
 $49,900Active3 beds 2 baths1,152 sq. ft.
$49,900Active3 beds 2 baths1,152 sq. ft.87 Dix Street, Rochester, NY 14606
MLS# R1629856Listed by: RE/MAX REALTY GROUP - New
 $69,900Active2 beds 1 baths748 sq. ft.
$69,900Active2 beds 1 baths748 sq. ft.968 Ridgeway Avenue, Rochester, NY 14615
MLS# R1629857Listed by: RE/MAX REALTY GROUP - Open Sun, 1 to 3pmNew
 $850,000Active4 beds 4 baths3,895 sq. ft.
$850,000Active4 beds 4 baths3,895 sq. ft.62 Woodbury Place, Rochester, NY 14618
MLS# R1630356Listed by: HIGH FALLS SOTHEBY'S INTERNATIONAL - New
 $199,900Active3 beds 2 baths1,368 sq. ft.
$199,900Active3 beds 2 baths1,368 sq. ft.207 Brett Road, Rochester, NY 14609
MLS# R1630372Listed by: SHARON QUATAERT REALTY - Open Sat, 12 to 2pmNew
 $209,777Active3 beds 2 baths1,631 sq. ft.
$209,777Active3 beds 2 baths1,631 sq. ft.95 Merchants Road, Rochester, NY 14609
MLS# R1630463Listed by: REVOLUTION REAL ESTATE - New
 $349,900Active3 beds 3 baths1,391 sq. ft.
$349,900Active3 beds 3 baths1,391 sq. ft.751 Marshall Road, Rochester, NY 14624
MLS# R1630509Listed by: HOWARD HANNA

