56 Alpine Street, Rochester, NY 14620
Local realty services provided by:ERA Team VP Real Estate
56 Alpine Street,Rochester, NY 14620
$375,000
- 3 Beds
- 2 Baths
- - sq. ft.
- Single family
- Sold
Listed by: darlene maimone
Office: howard hanna
MLS#:R1643762
Source:NY_GENRIS
Sorry, we are unable to map this address
Price summary
- Price:$375,000
About this home
Please come tour this 3 bedroom/2 bath home that is a short distance to U of R, Highland and Strong and has over 83 acres of the Highland Park right across the road! You’ll have a first row seat to the famous Rochester Lilac Festival- walk your pets, use the playground, exercise or just enjoy the incredible views from your COVERED FRONT PORCH or the private deck area! The GORGEOUS kitchen has a super, sleek industrial look! Solid surface counters, a LARGE “reach in” pantry, STAINLESS APPLIANCES, a HUGE breakfast bar (seats four!) and the open floor plan LIVING/DINING (and half bath) area is perfect for entertaining! The hardwoods and NATURAL wood ceilings, wood burning fireplace with an insert for more efficiency, recessed lighting and oversized windows give such a warm feel to this home! On the second floor you’ll find three roomy bedrooms -the primary has THREE CLOSETS- two have sliders to lots of usable space! The FULL BATH on this level has a separate shower and soaking tub! There’s two more bedrooms (one currently used as an office!) The FULL BASEMENT level is home to the laundry area (WASHER and DRYER STAY!) the well maintained forced air furnace with CENTRAL AIR CONDITIONING and the TANKLESS WATER HEATER! Add to all this an ATTACHED TWO CAR GARAGE and you’ve got all the comforts of home that’s close to medical, entertainment, worship and shopping! Showing starts Wednesday 10/15 at the open house (5:00 to 6:30) and offers will be reviewed after 3pm on 10/22/25
Contact an agent
Home facts
- Year built:1947
- Listing ID #:R1643762
- Added:64 day(s) ago
- Updated:December 18, 2025 at 12:13 PM
Rooms and interior
- Bedrooms:3
- Total bathrooms:2
- Full bathrooms:1
- Half bathrooms:1
Heating and cooling
- Cooling:Central Air
- Heating:Forced Air, Gas
Structure and exterior
- Roof:Asphalt
- Year built:1947
Utilities
- Water:Connected, Public, Water Connected
- Sewer:Connected, Sewer Connected
Finances and disclosures
- Price:$375,000
- Tax amount:$5,589
New listings near 56 Alpine Street
- New
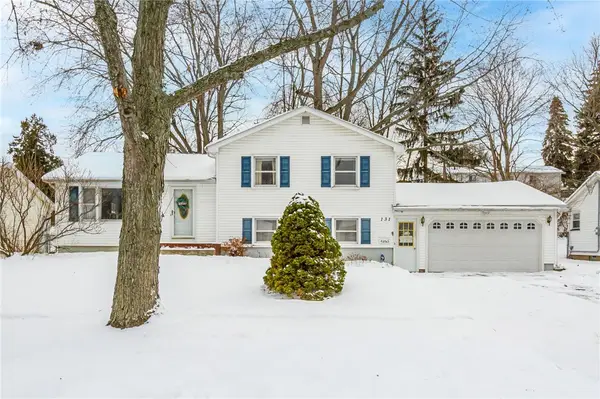 $209,900Active3 beds 2 baths1,776 sq. ft.
$209,900Active3 beds 2 baths1,776 sq. ft.131 Meadow Circle, Rochester, NY 14609
MLS# R1654916Listed by: HOWARD HANNA - New
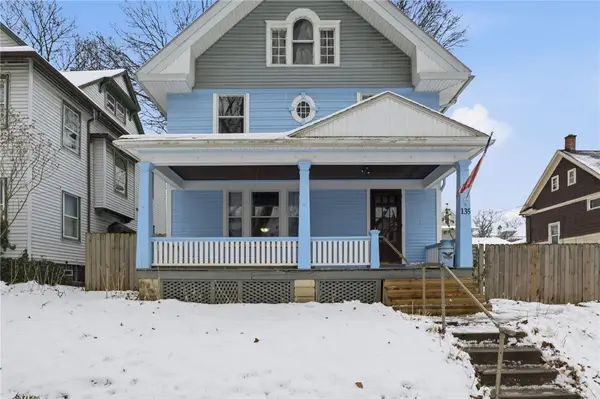 Listed by ERA$174,900Active4 beds 2 baths1,732 sq. ft.
Listed by ERA$174,900Active4 beds 2 baths1,732 sq. ft.135 Albemarle Street, Rochester, NY 14613
MLS# R1655172Listed by: HUNT REAL ESTATE ERA/COLUMBUS - New
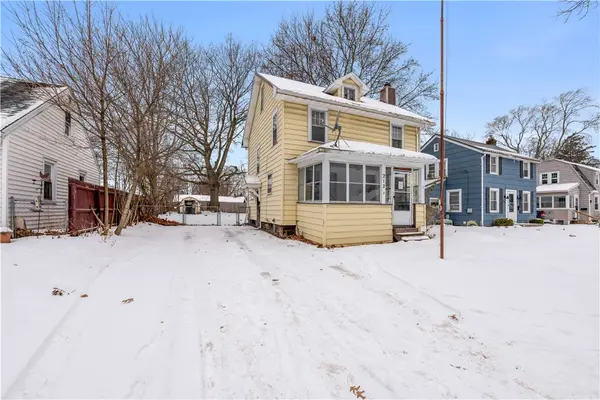 $99,900Active3 beds 1 baths1,200 sq. ft.
$99,900Active3 beds 1 baths1,200 sq. ft.212 Almay Road, Rochester, NY 14616
MLS# R1655021Listed by: KELLER WILLIAMS REALTY GREATER ROCHESTER - New
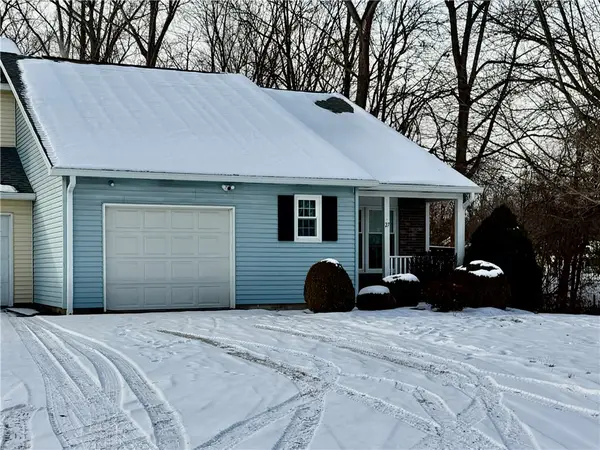 $199,000Active2 beds 2 baths1,210 sq. ft.
$199,000Active2 beds 2 baths1,210 sq. ft.27 Pumpkin Hill, Rochester, NY 14624
MLS# R1654853Listed by: HOWARD HANNA - New
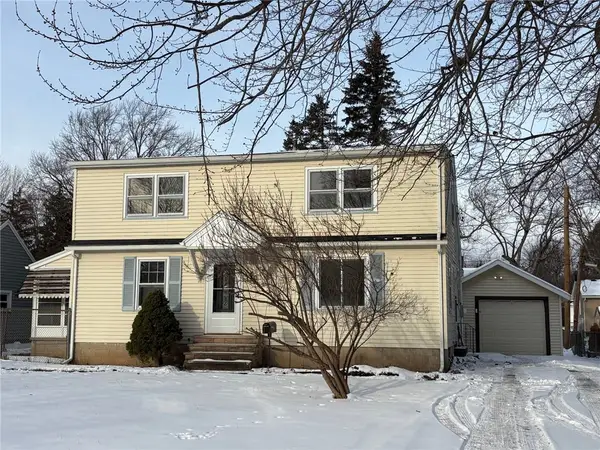 $189,900Active3 beds 2 baths1,725 sq. ft.
$189,900Active3 beds 2 baths1,725 sq. ft.180 Northmore Avenue, Rochester, NY 14606
MLS# R1655019Listed by: HOWARD HANNA - New
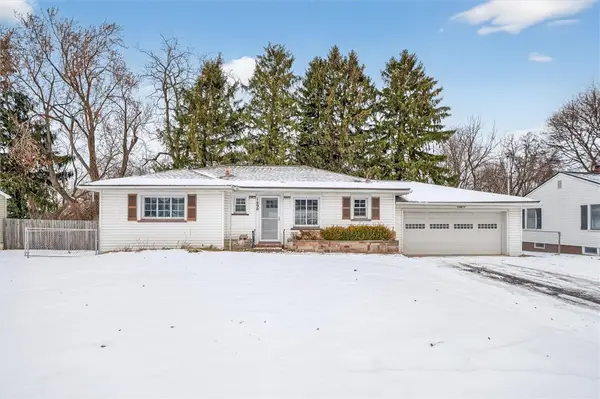 $169,900Active3 beds 1 baths1,016 sq. ft.
$169,900Active3 beds 1 baths1,016 sq. ft.1490 Ridgeway Avenue, Rochester, NY 14615
MLS# R1650542Listed by: RE/MAX PLUS - Open Sun, 11am to 12:30pmNew
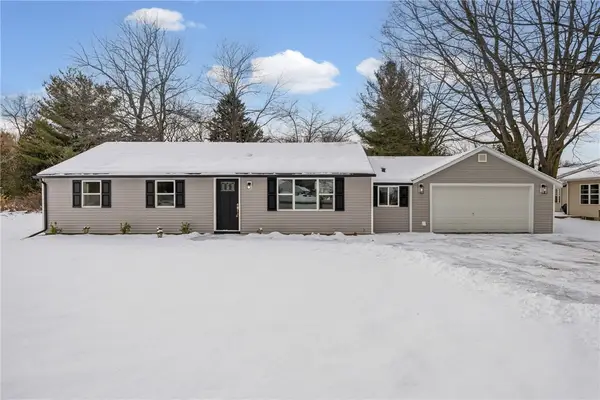 $199,900Active3 beds 2 baths1,197 sq. ft.
$199,900Active3 beds 2 baths1,197 sq. ft.3887 Mount Read Boulevard, Rochester, NY 14616
MLS# R1655010Listed by: RE/MAX PLUS - New
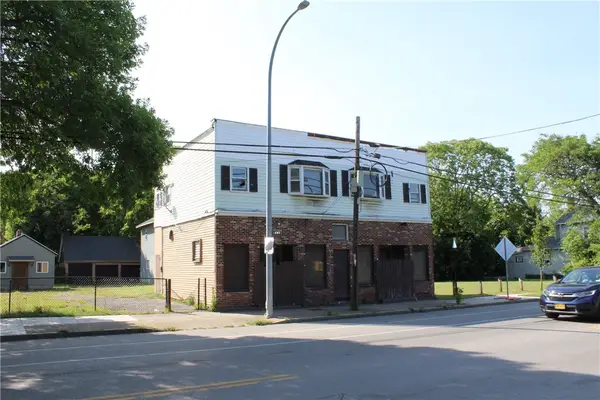 $175,000Active-- beds -- baths7,148 sq. ft.
$175,000Active-- beds -- baths7,148 sq. ft.495 Hudson Avenue, Rochester, NY 14605
MLS# R1654673Listed by: REALTY ONE GROUP EMPOWER - Open Sat, 1am to 2:30pmNew
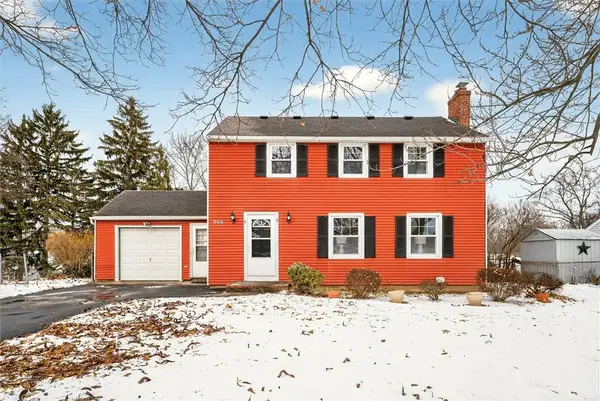 $249,900Active3 beds 2 baths1,440 sq. ft.
$249,900Active3 beds 2 baths1,440 sq. ft.966 Latta Road, Rochester, NY 14612
MLS# R1654984Listed by: RE/MAX PLUS - New
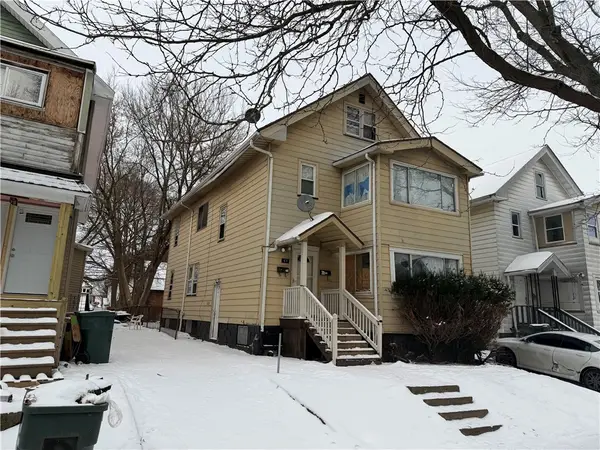 $69,900Active4 beds 2 baths2,250 sq. ft.
$69,900Active4 beds 2 baths2,250 sq. ft.60 Locust Street, Rochester, NY 14613
MLS# R1654831Listed by: COLDWELL BANKER CUSTOM REALTY
