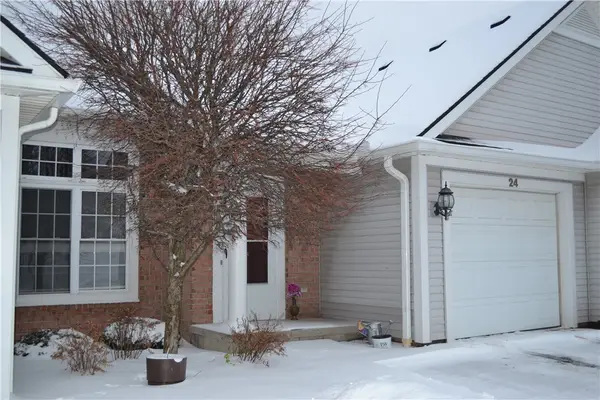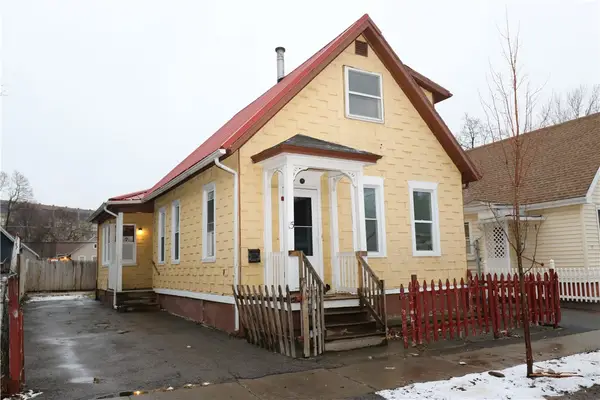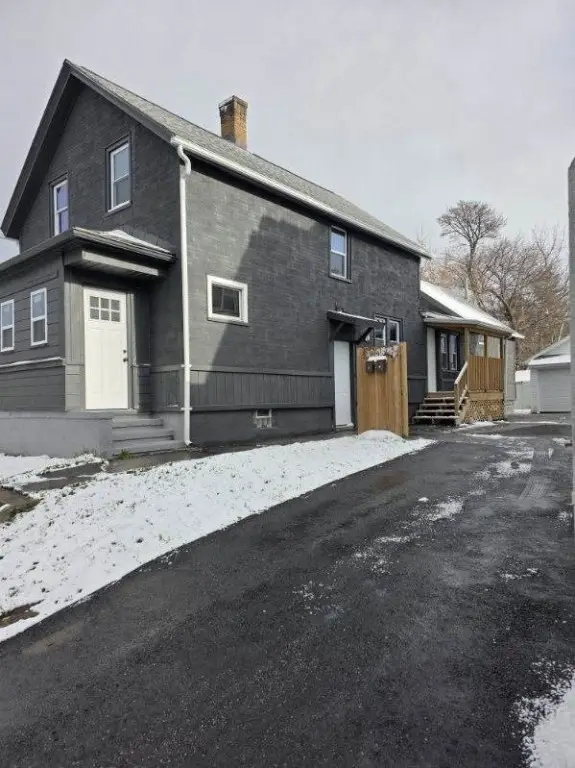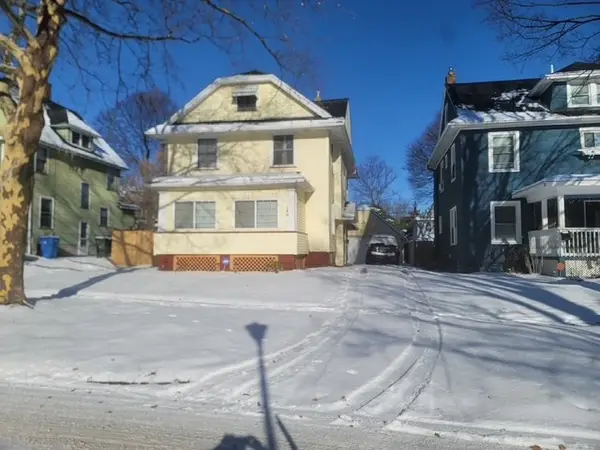561 Eastbrooke Lane, Rochester, NY 14618
Local realty services provided by:ERA Team VP Real Estate
561 Eastbrooke Lane,Rochester, NY 14618
$200,000
- 2 Beds
- 2 Baths
- - sq. ft.
- Condominium
- Sold
Listed by: cindy b. rosato
Office: re/max realty group
MLS#:R1647678
Source:NY_GENRIS
Sorry, we are unable to map this address
Price summary
- Price:$200,000
- Monthly HOA dues:$309
About this home
Wow! Not much has been left untouched! You should see the old photos!! All new white kitchen, breakfast bar, butcher block and granite tops, full pantry closet, and breakfast bar! Completely opened up to the living space! Glass slider to enclosed private deck. Upstairs has all new carpet throughout, 2 very good-sized bedrooms. 2 double closets in primary bedroom which overlooks back yard. Front bedroom has walk-in closet. Newer tile and new fixtures in the bathroom. Lower level has half bath and finished family room/office space. Unfinished area houses furnace (2015), hot water heater (2019) and laundry area. Garage is attached to the building but is just steps away from your front door. Roof new in 2015. This is the home to come relax in and enjoy! Talk a walk on the Erie Canal Path!! Swim in the Pool! Walk the grounds!! Close to everything!! Showings delayed until Thursday, 10/30 at 10:00am. Offers due Tuesday, 11/4 at 10:00pm.
Contact an agent
Home facts
- Year built:1973
- Listing ID #:R1647678
- Added:63 day(s) ago
- Updated:December 31, 2025 at 07:17 AM
Rooms and interior
- Bedrooms:2
- Total bathrooms:2
- Full bathrooms:1
- Half bathrooms:1
Heating and cooling
- Cooling:Central Air
- Heating:Forced Air, Gas
Structure and exterior
- Roof:Asphalt
- Year built:1973
Schools
- High school:Brighton High
- Middle school:Twelve Corners Middle
- Elementary school:French Road Elementary
Utilities
- Water:Connected, Public, Water Connected
- Sewer:Connected, Sewer Connected
Finances and disclosures
- Price:$200,000
- Tax amount:$2,484
New listings near 561 Eastbrooke Lane
- New
 $85,000Active4 beds 2 baths1,245 sq. ft.
$85,000Active4 beds 2 baths1,245 sq. ft.377 Alphonse Street, Rochester, NY 14621
MLS# S1656041Listed by: EXP REALTY - New
 $154,900Active2 beds 1 baths1,386 sq. ft.
$154,900Active2 beds 1 baths1,386 sq. ft.453 Averill Avenue, Rochester, NY 14607
MLS# R1656033Listed by: HOWARD HANNA - New
 $98,900Active4 beds 2 baths1,630 sq. ft.
$98,900Active4 beds 2 baths1,630 sq. ft.6 Rugraff Street, Rochester, NY 14606
MLS# R1656035Listed by: HOWARD HANNA - New
 $349,000Active4 beds 4 baths3,600 sq. ft.
$349,000Active4 beds 4 baths3,600 sq. ft.204 Cypress Street, Rochester, NY 14620
MLS# R1654909Listed by: HOWARD HANNA LAKE GROUP - New
 $162,000Active4 beds 2 baths2,094 sq. ft.
$162,000Active4 beds 2 baths2,094 sq. ft.115-117 Thorndale Terrace, Rochester, NY 14611
MLS# B1655806Listed by: HOMECOIN.COM - New
 $90,000Active4 beds 2 baths1,920 sq. ft.
$90,000Active4 beds 2 baths1,920 sq. ft.239 Saratoga Avenue, Rochester, NY 14608
MLS# R1655608Listed by: KELLER WILLIAMS REALTY GREATER ROCHESTER - New
 $249,999Active3 beds 3 baths1,541 sq. ft.
$249,999Active3 beds 3 baths1,541 sq. ft.24 Amberwood Place, Rochester, NY 14626
MLS# R1655841Listed by: RE/MAX REALTY GROUP - New
 $79,900Active3 beds 2 baths1,158 sq. ft.
$79,900Active3 beds 2 baths1,158 sq. ft.15 Princeton Street, Rochester, NY 14605
MLS# R1655700Listed by: HOWARD HANNA  $130,000Pending3 beds 2 baths1,585 sq. ft.
$130,000Pending3 beds 2 baths1,585 sq. ft.940 Hudson Avenue, Rochester, NY 14621
MLS# R1654134Listed by: KEVIN R. BATTLE REAL ESTATE- New
 $199,900Active4 beds 3 baths2,104 sq. ft.
$199,900Active4 beds 3 baths2,104 sq. ft.140 Knickerbocker Avenue, Rochester, NY 14615
MLS# R1654329Listed by: HOWARD HANNA
