59 Mooring Line Drive, Rochester, NY 14622
Local realty services provided by:ERA Team VP Real Estate
Listed by: susan e. glenz
Office: keller williams realty greater rochester
MLS#:R1645709
Source:NY_GENRIS
Price summary
- Price:$749,900
- Price per sq. ft.:$264.33
- Monthly HOA dues:$250
About this home
Calling all waterfront lovers & boating enthusiasts! Magazine-worthy home for sale in Bay Tree Estates, a sought-after exclusive gated community of 14 upscale properties tucked in the hills overlooking Irondequoit Bay. Welcome to 59 Mooring Line Dr, an ideal location that affords the BEST OF BOTH WORLDS: close proximity to shopping & dining paired w/ private water access in an enchanting wooded setting. Enjoy sunrise views of the bay from your front patio as well as almost every room inside!
Over $250k in upgrades incl. fully renovated kitchen ‘20, patio/hardscaping ‘17, brand new T.O. roof ‘25, HE furnace ‘19, A/C ‘21, full exterior paint ’24, rear yard Trex decking ’23 & SO MUCH MORE!
Entertainer’s DREAM! Front patio w/ terraced flower beds & integrated lighting offers lounge area + built-in bar w/ Blaze grill, all to a backdrop of the bay. Looking for more privacy? Host an intimate gathering on your back platform deck w/ café lights & wooded views. Inside your guests will LOVE the open concept kitchen w/ sprawling 14’ island, custom cabinetry & coffee bar. Abundant natural light fills the space through a breathtaking wall of windows & two sliders. Continue the party in your formal DR/LR space or relax in the family room by your gas FP.
Escape to HUGE primary suite, incl 4-piece spa-like bath, walk-in closet & sunken bonus rm w/ gas FP– perfect for office/library, dressing room, media/lounge, artist/fitness/meditation studio, guest room, endless possibilities! Slider to covered balcony w/ scenic water vista, rain or shine.
Enjoy alluring views down the lit wooded cart path to the bay. The gradual decline makes for an easy walk. At the water’s edge, you’ll find a shared entertaining area & have access to your own boat slip. Next summer is calling!
Quick specs: 2,800+ sqft as per blueprints, 3BR, 2.5BA, 2.5 car garage, built 1998, 2nd flr laundry, brick & cedar shake facade, concrete driveway. Low $225/mo HOA incl gated security, neighborhood shared waterfront rec area, boat slip, deep water floating docks complete w/ dockside electrical & water connection, common area maintenance, private road snow plowing & refuse removal.
Contact an agent
Home facts
- Year built:1998
- Listing ID #:R1645709
- Added:58 day(s) ago
- Updated:December 19, 2025 at 08:31 AM
Rooms and interior
- Bedrooms:3
- Total bathrooms:3
- Full bathrooms:2
- Half bathrooms:1
- Living area:2,837 sq. ft.
Heating and cooling
- Cooling:Central Air
- Heating:Forced Air, Gas
Structure and exterior
- Roof:Asphalt
- Year built:1998
- Building area:2,837 sq. ft.
- Lot area:0.33 Acres
Schools
- High school:Eastridge Senior High
- Middle school:East Irondequoit Middle
Utilities
- Water:Connected, Public, Water Connected
- Sewer:Connected, Sewer Connected
Finances and disclosures
- Price:$749,900
- Price per sq. ft.:$264.33
- Tax amount:$20,885
New listings near 59 Mooring Line Drive
- New
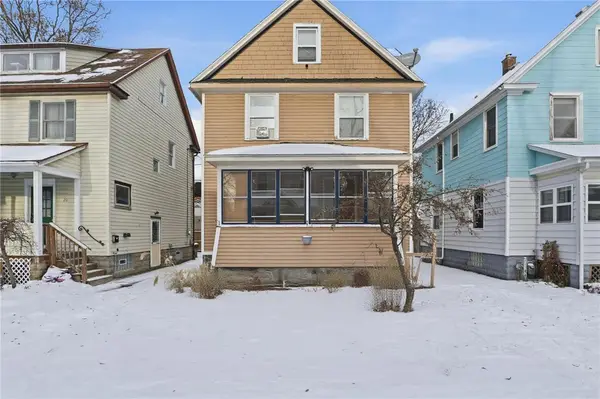 $195,000Active3 beds 2 baths1,430 sq. ft.
$195,000Active3 beds 2 baths1,430 sq. ft.24 Goebel Place, Rochester, NY 14620
MLS# R1654319Listed by: HOWARD HANNA - New
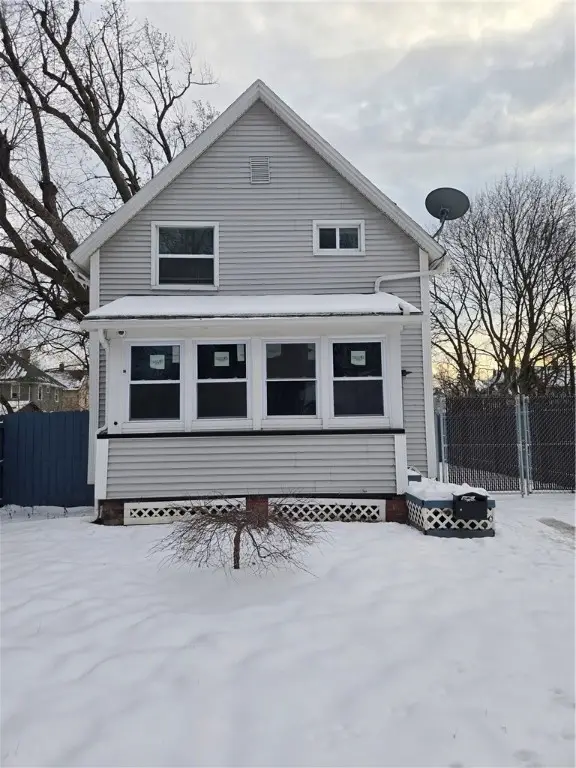 $99,900Active2 beds 2 baths996 sq. ft.
$99,900Active2 beds 2 baths996 sq. ft.25 Emerson Park, Rochester, NY 14606
MLS# R1655205Listed by: RE/MAX PLUS - New
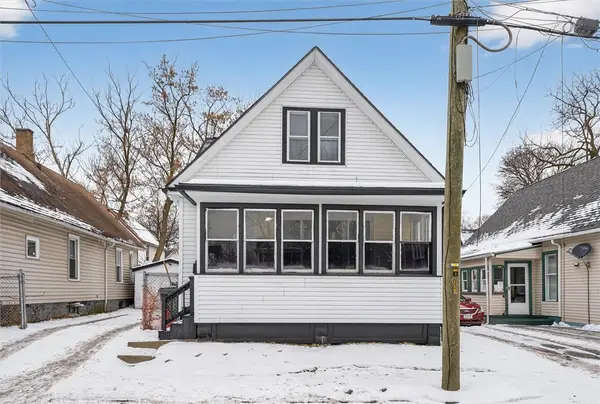 $114,900Active3 beds 1 baths1,200 sq. ft.
$114,900Active3 beds 1 baths1,200 sq. ft.27 Rugraff Street, Rochester, NY 14606
MLS# R1655264Listed by: EMPIRE REALTY GROUP - New
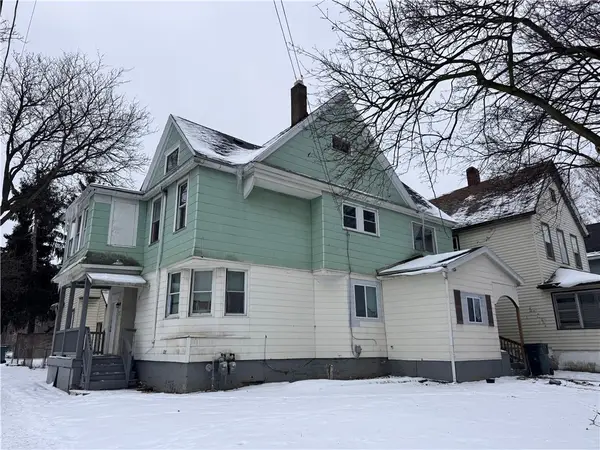 $99,900Active6 beds 2 baths2,380 sq. ft.
$99,900Active6 beds 2 baths2,380 sq. ft.929 Plymouth Avenue N, Rochester, NY 14608
MLS# R1655169Listed by: ONE EIGHTY REALTY LLC - New
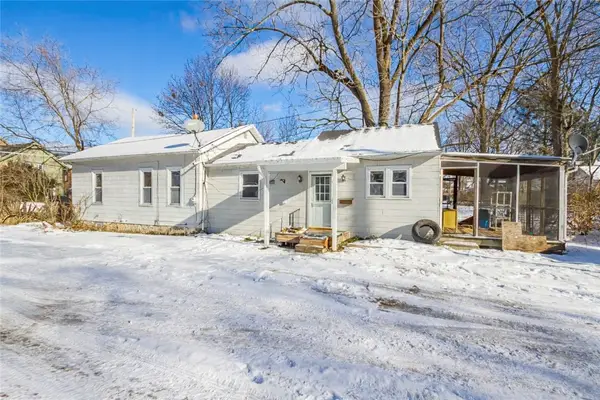 $239,900Active2 beds 2 baths1,160 sq. ft.
$239,900Active2 beds 2 baths1,160 sq. ft.4 Sanford Place, Rochester, NY 14620
MLS# R1654349Listed by: HOWARD HANNA - New
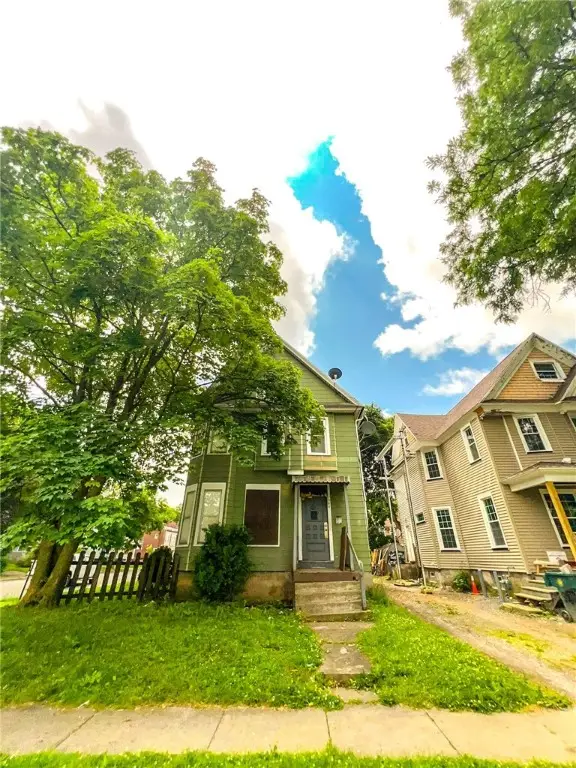 $59,900Active4 beds 2 baths1,816 sq. ft.
$59,900Active4 beds 2 baths1,816 sq. ft.365 Glenwood Avenue, Rochester, NY 14613
MLS# R1654528Listed by: KELLER WILLIAMS REALTY GREATER ROCHESTER - New
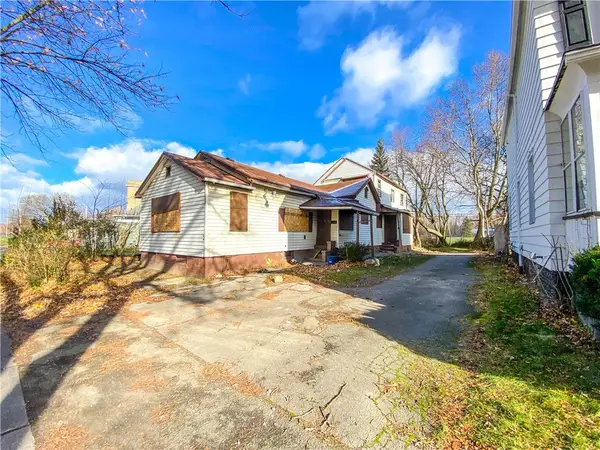 $65,000Active6 beds 2 baths2,883 sq. ft.
$65,000Active6 beds 2 baths2,883 sq. ft.282 Parkway, Rochester, NY 14608
MLS# R1655024Listed by: KELLER WILLIAMS REALTY GREATER ROCHESTER - Open Sat, 11am to 1pmNew
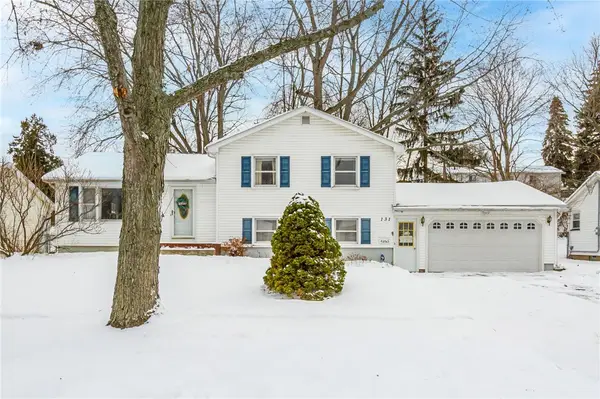 $209,900Active3 beds 2 baths1,776 sq. ft.
$209,900Active3 beds 2 baths1,776 sq. ft.131 Meadow Circle, Rochester, NY 14609
MLS# R1654916Listed by: HOWARD HANNA - New
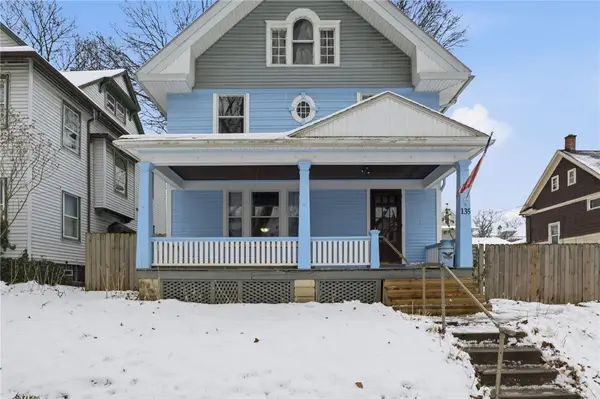 Listed by ERA$174,900Active4 beds 2 baths1,732 sq. ft.
Listed by ERA$174,900Active4 beds 2 baths1,732 sq. ft.135 Albemarle Street, Rochester, NY 14613
MLS# R1655172Listed by: HUNT REAL ESTATE ERA/COLUMBUS - New
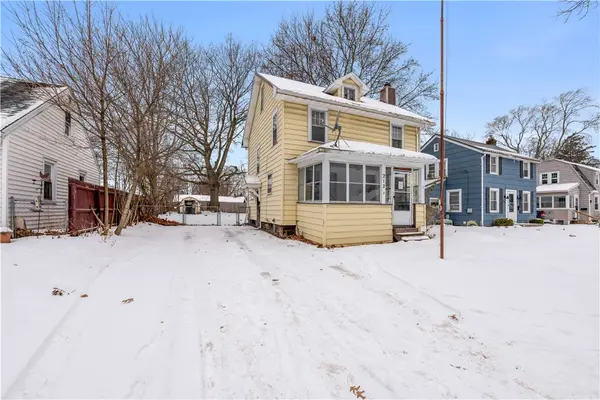 $99,900Active3 beds 1 baths1,200 sq. ft.
$99,900Active3 beds 1 baths1,200 sq. ft.212 Almay Road, Rochester, NY 14616
MLS# R1655021Listed by: KELLER WILLIAMS REALTY GREATER ROCHESTER
