6 Wyncrest Drive, Rochester, NY 14624
Local realty services provided by:HUNT Real Estate ERA
6 Wyncrest Drive,Rochester, NY 14624
$199,900
- 3 Beds
- 2 Baths
- 1,578 sq. ft.
- Single family
- Pending
Listed by:
- Daniel Covert(585) 576 - 8012HUNT Real Estate ERA
MLS#:R1649025
Source:NY_GENRIS
Price summary
- Price:$199,900
- Price per sq. ft.:$126.68
About this home
This is the one you have been waiting for!! Charming 3 bedroom 1.5 bath cape cod on a quiet dead-end street! Beautifully updated throughout! NEW kitchen with solid surface countertops, recessed lighting, luxury vinyl floors and stainless steel appliances, Formal dining room w/built-in corner cabinet, Large living room with gas fireplace & built-in bookcases, 2 spacious bedrooms on 1st floor and an expansive primary suite upstairs with walk-in closet! Incredible 3 season room-perfect for entertaining, summer cookouts or just relaxing while overlooking your deep & private backyard paradise! Gorgeous hardwood floors, High efficiency furnace (2016) with central air, Tear-off architectural roof (2016), NEW hot water heater (2024), 2 car garage, all appliances included and so much more! Great location, close to all! Square footage is approximate and measured by seller (the additional square footage over realist is the finished upstairs space). Delayed showings until Friday Nov. 7th at 9am and Delayed negotiations until Wednesday Nov. 12th @ 12 noon.
Contact an agent
Home facts
- Year built:1940
- Listing ID #:R1649025
- Added:44 day(s) ago
- Updated:December 19, 2025 at 08:31 AM
Rooms and interior
- Bedrooms:3
- Total bathrooms:2
- Full bathrooms:1
- Half bathrooms:1
- Living area:1,578 sq. ft.
Heating and cooling
- Cooling:Central Air
- Heating:Forced Air, Gas
Structure and exterior
- Year built:1940
- Building area:1,578 sq. ft.
- Lot area:0.33 Acres
Utilities
- Water:Connected, Public, Water Connected
- Sewer:Connected, Sewer Connected
Finances and disclosures
- Price:$199,900
- Price per sq. ft.:$126.68
- Tax amount:$4,630
New listings near 6 Wyncrest Drive
- New
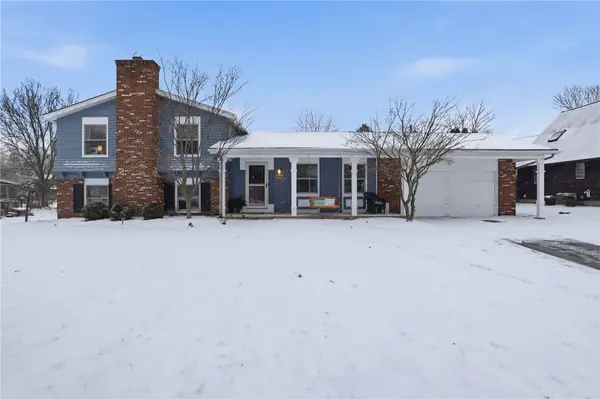 Listed by ERA$249,900Active4 beds 2 baths1,920 sq. ft.
Listed by ERA$249,900Active4 beds 2 baths1,920 sq. ft.88 Mont Morency Drive, Rochester, NY 14612
MLS# R1655325Listed by: HUNT REAL ESTATE ERA/COLUMBUS - New
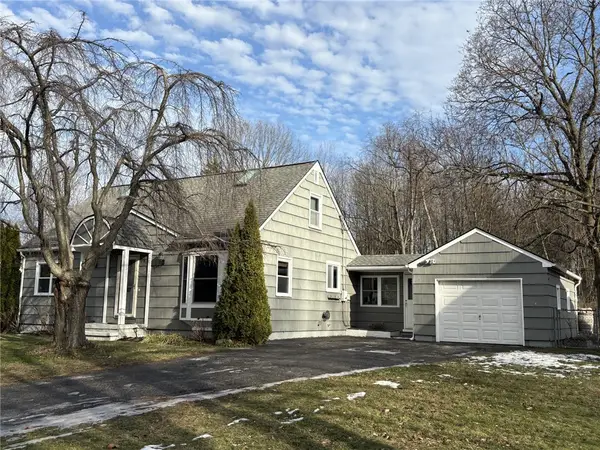 $224,900Active4 beds 2 baths1,464 sq. ft.
$224,900Active4 beds 2 baths1,464 sq. ft.18 Mercedes Drive, Rochester, NY 14624
MLS# R1655290Listed by: HOWARD HANNA - Open Sat, 2 to 4pmNew
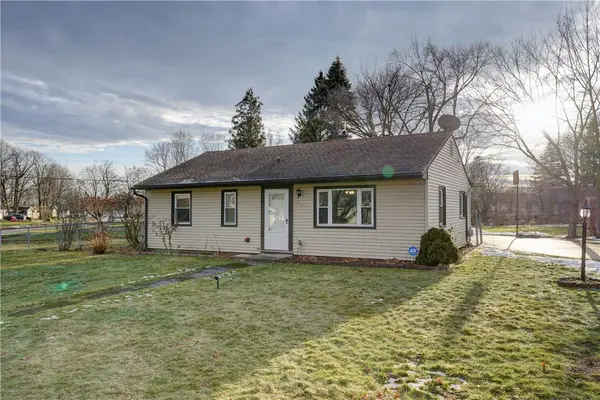 $169,900Active4 beds 1 baths1,346 sq. ft.
$169,900Active4 beds 1 baths1,346 sq. ft.20 Fairchild Road, Rochester, NY 14606
MLS# R1655215Listed by: HOWARD HANNA - New
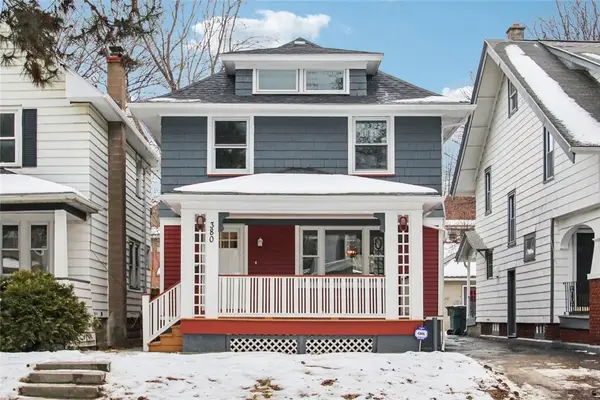 $155,000Active3 beds 2 baths1,382 sq. ft.
$155,000Active3 beds 2 baths1,382 sq. ft.380 Rosewood Terrace, Rochester, NY 14609
MLS# R1655219Listed by: HOWARD HANNA - New
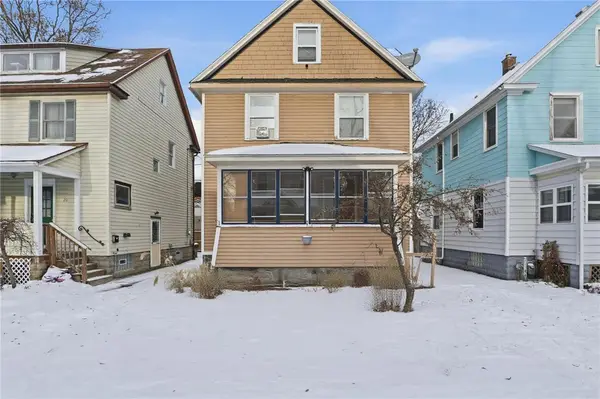 $195,000Active3 beds 2 baths1,430 sq. ft.
$195,000Active3 beds 2 baths1,430 sq. ft.24 Goebel Place, Rochester, NY 14620
MLS# R1654319Listed by: HOWARD HANNA - New
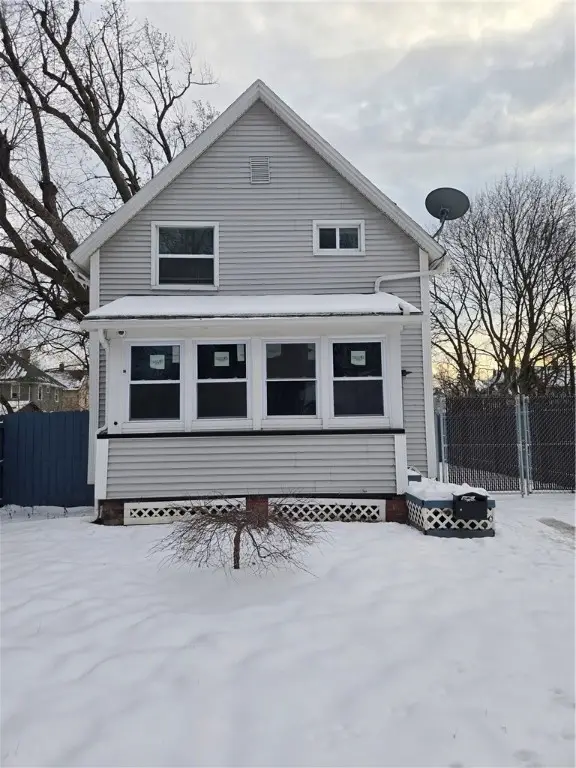 $99,900Active2 beds 2 baths996 sq. ft.
$99,900Active2 beds 2 baths996 sq. ft.25 Emerson Park, Rochester, NY 14606
MLS# R1655205Listed by: RE/MAX PLUS - New
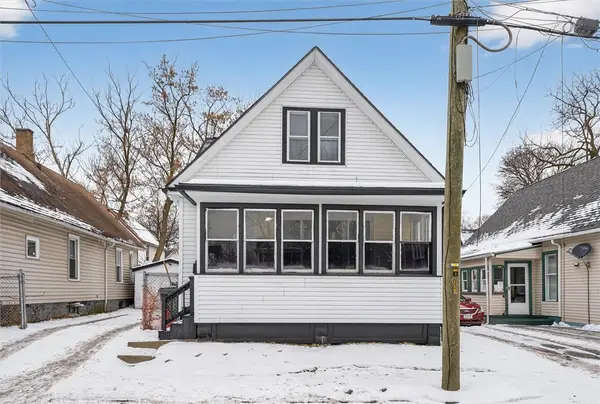 $114,900Active3 beds 1 baths1,200 sq. ft.
$114,900Active3 beds 1 baths1,200 sq. ft.27 Rugraff Street, Rochester, NY 14606
MLS# R1655264Listed by: EMPIRE REALTY GROUP - New
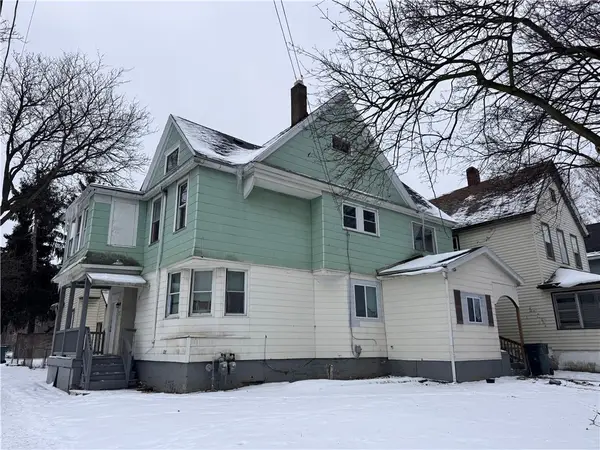 $99,900Active6 beds 2 baths2,380 sq. ft.
$99,900Active6 beds 2 baths2,380 sq. ft.929 Plymouth Avenue N, Rochester, NY 14608
MLS# R1655169Listed by: ONE EIGHTY REALTY LLC - New
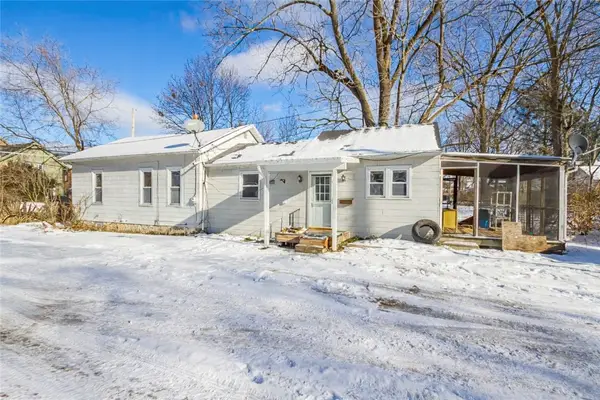 $239,900Active2 beds 2 baths1,160 sq. ft.
$239,900Active2 beds 2 baths1,160 sq. ft.4 Sanford Place, Rochester, NY 14620
MLS# R1654349Listed by: HOWARD HANNA - New
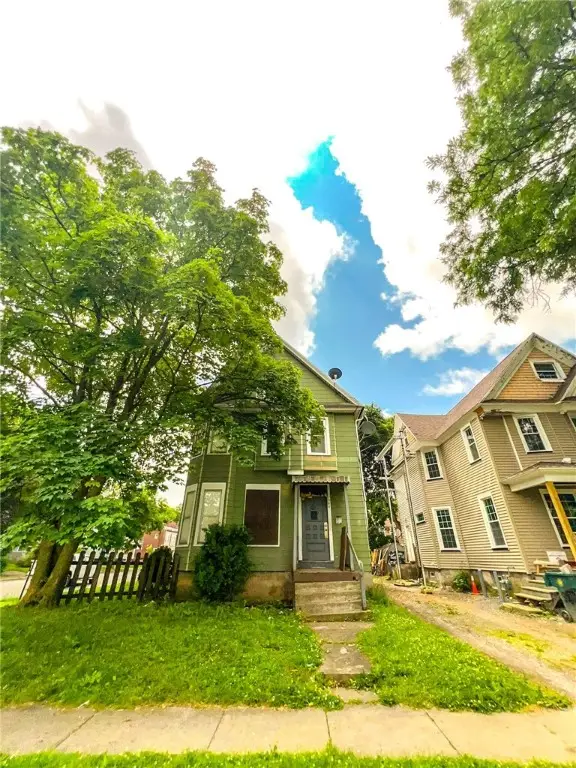 $59,900Active4 beds 2 baths1,816 sq. ft.
$59,900Active4 beds 2 baths1,816 sq. ft.365 Glenwood Avenue, Rochester, NY 14613
MLS# R1654528Listed by: KELLER WILLIAMS REALTY GREATER ROCHESTER
