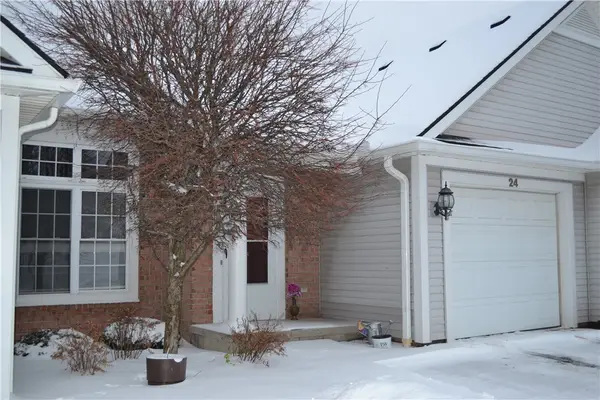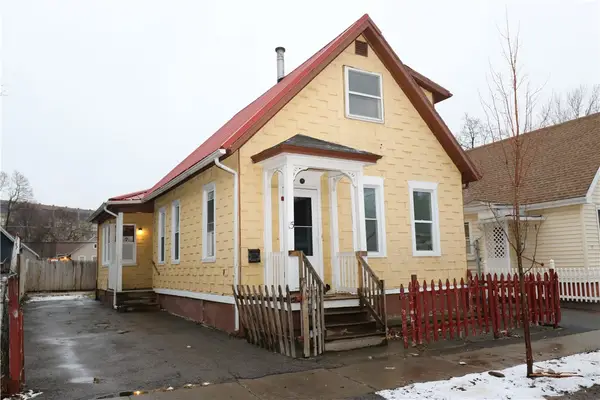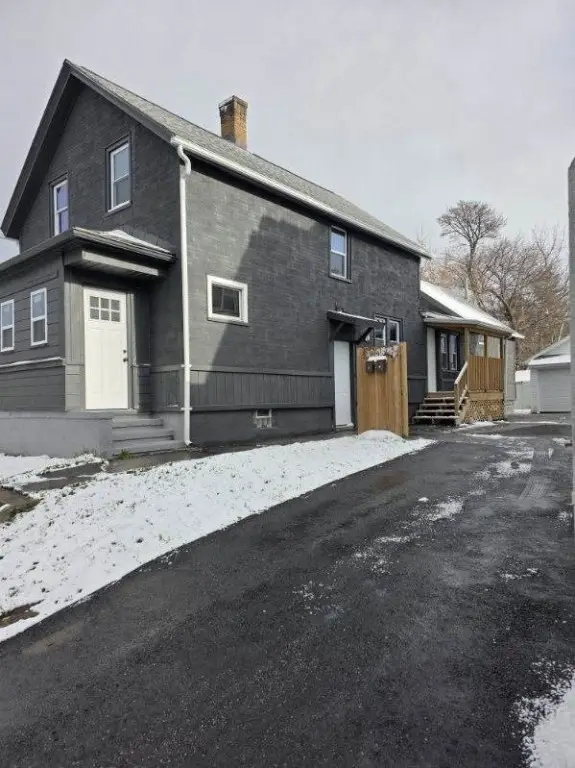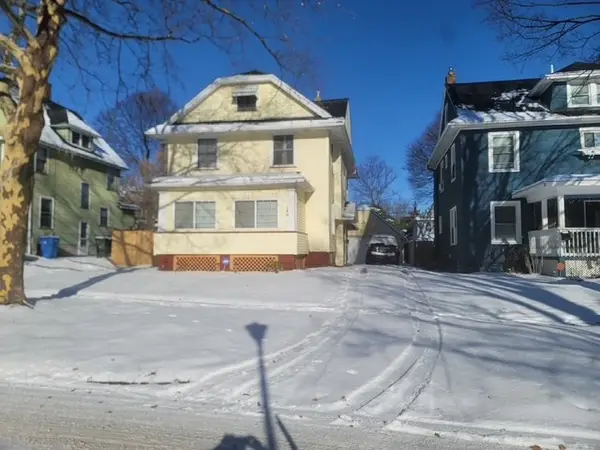60 Viewcrest Dr, Rochester, NY 14609
Local realty services provided by:HUNT Real Estate ERA
60 Viewcrest Dr,Rochester, NY 14609
$215,000
- 3 Beds
- 3 Baths
- - sq. ft.
- Single family
- Sold
Listed by: bonnie f pagano
Office: core agency re inc
MLS#:R1640252
Source:NY_GENRIS
Sorry, we are unable to map this address
Price summary
- Price:$215,000
About this home
Welcome to this charming 3-bedroom ranch offering comfort, character, and flexible living spaces. Featuring 1 full bath and 2 half baths, this home is designed with both function and personality in mind. The highlight of the home is the spacious living room, which includes a cozy sunken area with a gas fireplace and an elevated section that can serve as an extension of the living room, a separate sitting area, or adapted for other uses. Just off the living room, you’ll also find a versatile bonus space—ideal as a possible 4th bedroom, playroom, or private study. The kitchen pairs modern convenience with retro flair, including a classic built-in wall oven that adds old-fashioned charm. The flooring has been updated with luxury laminate in the living room and kitchen, while the bedrooms and hallway feature hardwood floors for timeless appeal. The home also offers a retro-inspired basement, directly accessible from the 1-car garage located under the house, and includes a newer boiler (5 years) for peace of mind. This ranch is perfect for those who appreciate character and versatility, with thoughtful updates balanced by vintage touches. SF per appraisal from 5/2025. Allow 24 hours for review of all offers.
Contact an agent
Home facts
- Year built:1956
- Listing ID #:R1640252
- Added:95 day(s) ago
- Updated:December 31, 2025 at 07:17 AM
Rooms and interior
- Bedrooms:3
- Total bathrooms:3
- Full bathrooms:1
- Half bathrooms:2
Heating and cooling
- Cooling:Window Units, Zoned
- Heating:Baseboard, Gas, Hot Water, Zoned
Structure and exterior
- Roof:Asphalt
- Year built:1956
Utilities
- Water:Connected, Public, Water Connected
- Sewer:Connected, Sewer Connected
Finances and disclosures
- Price:$215,000
- Tax amount:$7,488
New listings near 60 Viewcrest Dr
- New
 $85,000Active4 beds 2 baths1,245 sq. ft.
$85,000Active4 beds 2 baths1,245 sq. ft.377 Alphonse Street, Rochester, NY 14621
MLS# S1656041Listed by: EXP REALTY - New
 $154,900Active2 beds 1 baths1,386 sq. ft.
$154,900Active2 beds 1 baths1,386 sq. ft.453 Averill Avenue, Rochester, NY 14607
MLS# R1656033Listed by: HOWARD HANNA - New
 $98,900Active4 beds 2 baths1,630 sq. ft.
$98,900Active4 beds 2 baths1,630 sq. ft.6 Rugraff Street, Rochester, NY 14606
MLS# R1656035Listed by: HOWARD HANNA - New
 $349,000Active4 beds 4 baths3,600 sq. ft.
$349,000Active4 beds 4 baths3,600 sq. ft.204 Cypress Street, Rochester, NY 14620
MLS# R1654909Listed by: HOWARD HANNA LAKE GROUP - New
 $162,000Active4 beds 2 baths2,094 sq. ft.
$162,000Active4 beds 2 baths2,094 sq. ft.115-117 Thorndale Terrace, Rochester, NY 14611
MLS# B1655806Listed by: HOMECOIN.COM - New
 $90,000Active4 beds 2 baths1,920 sq. ft.
$90,000Active4 beds 2 baths1,920 sq. ft.239 Saratoga Avenue, Rochester, NY 14608
MLS# R1655608Listed by: KELLER WILLIAMS REALTY GREATER ROCHESTER - New
 $249,999Active3 beds 3 baths1,541 sq. ft.
$249,999Active3 beds 3 baths1,541 sq. ft.24 Amberwood Place, Rochester, NY 14626
MLS# R1655841Listed by: RE/MAX REALTY GROUP - New
 $79,900Active3 beds 2 baths1,158 sq. ft.
$79,900Active3 beds 2 baths1,158 sq. ft.15 Princeton Street, Rochester, NY 14605
MLS# R1655700Listed by: HOWARD HANNA  $130,000Pending3 beds 2 baths1,585 sq. ft.
$130,000Pending3 beds 2 baths1,585 sq. ft.940 Hudson Avenue, Rochester, NY 14621
MLS# R1654134Listed by: KEVIN R. BATTLE REAL ESTATE- New
 $199,900Active4 beds 3 baths2,104 sq. ft.
$199,900Active4 beds 3 baths2,104 sq. ft.140 Knickerbocker Avenue, Rochester, NY 14615
MLS# R1654329Listed by: HOWARD HANNA
