619 Harvest Drive, Rochester, NY 14626
Local realty services provided by:HUNT Real Estate ERA
619 Harvest Drive,Rochester, NY 14626
$219,900
- 3 Beds
- 2 Baths
- 1,680 sq. ft.
- Single family
- Pending
Listed by: douglas j. logory
Office: howard hanna
MLS#:R1650368
Source:NY_GENRIS
Price summary
- Price:$219,900
- Price per sq. ft.:$130.89
About this home
Well Kept Cape Cod Home - Owner for 68 Years! 1680 SqFt, 3 BD, 1.5 Baths, Vinyl Sided, 2.5 Car Garage & Back Family Room Addition - Nice Size Eat in Kitchen, Plenty of Hickory Cabinets, Beige Counters, Big Pull Out Drawers, 2 Pantry Cabinets, Recessed Lighting, Earthtone Vinyl Floor & Appliances Included - Open to Family Room, Hardwood Floors, Cathedral Ceiling, 2 Skylites, Pretty Bow Window Overlooks Partially Fenced Yard, Shed and Mature Arborvitaes give some Privacy Backing to Autumn Lane School - Front Living Room, Hardwoods, Vinyl Windows, Woodburning FPLC, Stone Hearth, Mantle - Looks Nice - Dining Room, Chair Rail Moldings & Closet - 1st Floor Bedroom, Hardwoods, Closet, Sparkling Clean Full Bath, White Tile Floor, Tile on 1/2 Walls & Tub/Shower, Linen Closet too - 2 Big BDRMs Up, Hardwood Floors, One with Big Cedar Closet and 2 Closet, Big Powder Room with Large Counter Space - 2nd BD with nice Closet, Both have Removal Shelves to Large Storage Space - Full Basement, Mostly Finished with Recreation Room, Glass Block Windows, Unfinished Dry Storage Space, Washer/Dryer Included. Hi-Efficiency Furnace and Central Air 2021, Water Heater 2009, Roof 2011, big Garage with Redwood Plank Garage Door & Screens for Summer, Back Storage Room - Nice Driveway & Front Walkway
Delayed Negotiations Until 11/18 Tues @ 1:00 PM.
Contact an agent
Home facts
- Year built:1955
- Listing ID #:R1650368
- Added:41 day(s) ago
- Updated:December 23, 2025 at 05:36 PM
Rooms and interior
- Bedrooms:3
- Total bathrooms:2
- Full bathrooms:1
- Half bathrooms:1
- Living area:1,680 sq. ft.
Heating and cooling
- Cooling:Central Air
- Heating:Forced Air, Gas
Structure and exterior
- Year built:1955
- Building area:1,680 sq. ft.
- Lot area:0.25 Acres
Utilities
- Water:Connected, Public, Water Connected
- Sewer:Connected, Sewer Connected
Finances and disclosures
- Price:$219,900
- Price per sq. ft.:$130.89
- Tax amount:$6,785
New listings near 619 Harvest Drive
- New
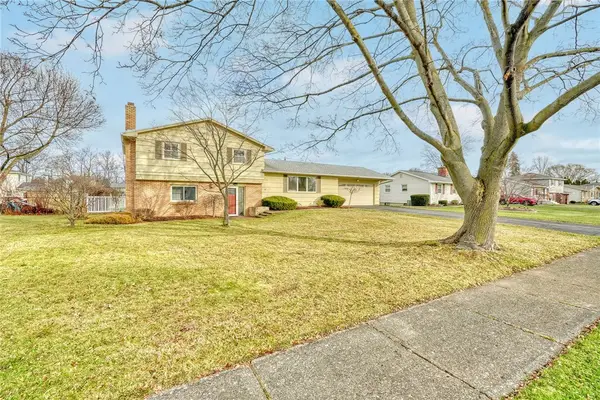 $239,900Active3 beds 2 baths1,850 sq. ft.
$239,900Active3 beds 2 baths1,850 sq. ft.334 Kartes Dr, Rochester, NY 14616
MLS# R1655576Listed by: RE/MAX PLUS - Open Sun, 1 to 3pmNew
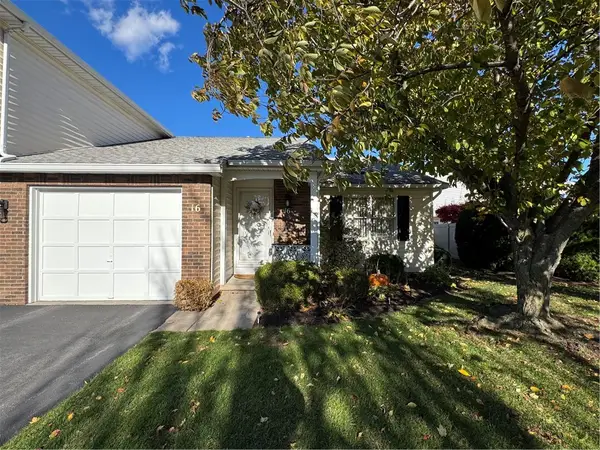 $179,900Active2 beds 1 baths929 sq. ft.
$179,900Active2 beds 1 baths929 sq. ft.16 Flower Dale Cir, Rochester, NY 14626
MLS# R1653240Listed by: HOWARD HANNA - New
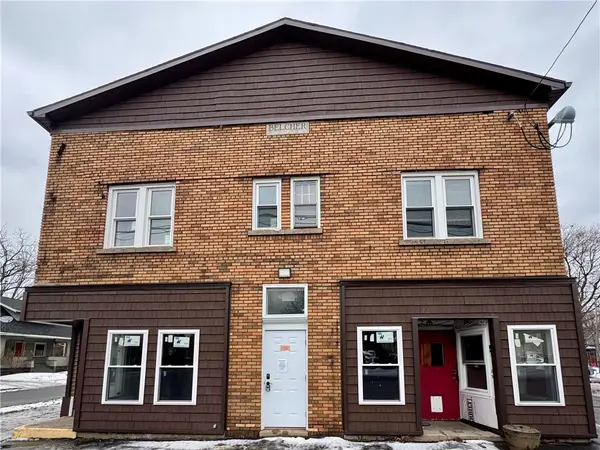 $950Active-- beds -- baths6,480 sq. ft.
$950Active-- beds -- baths6,480 sq. ft.2042 Dewey Avenue #3, Rochester, NY 14615
MLS# R1654893Listed by: HOWARD HANNA - New
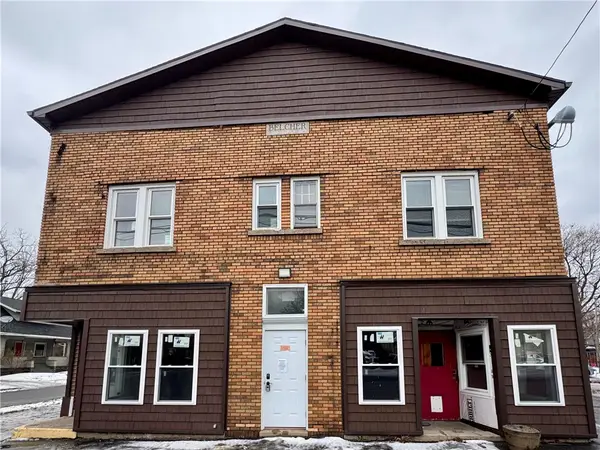 $950Active-- beds -- baths6,480 sq. ft.
$950Active-- beds -- baths6,480 sq. ft.2042 Dewey Avenue #4, Rochester, NY 14615
MLS# R1655523Listed by: HOWARD HANNA - New
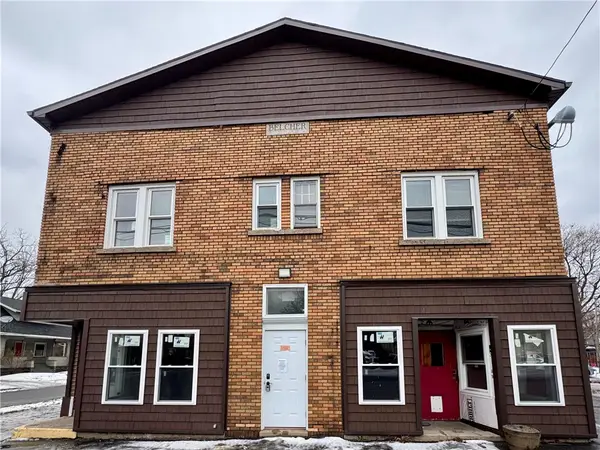 $950Active-- beds -- baths6,480 sq. ft.
$950Active-- beds -- baths6,480 sq. ft.2042 Dewey Avenue #6, Rochester, NY 14615
MLS# R1655525Listed by: HOWARD HANNA - New
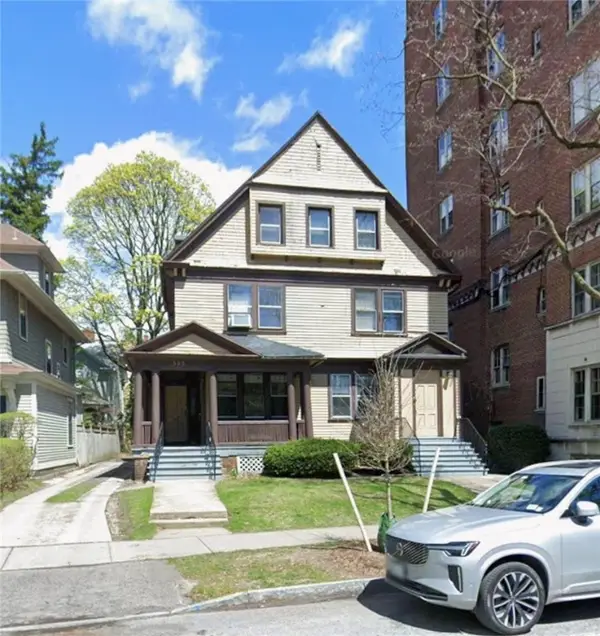 $624,900Active5 beds -- baths5,939 sq. ft.
$624,900Active5 beds -- baths5,939 sq. ft.332 Park Avenue, Rochester, NY 14607
MLS# R1655565Listed by: HOWARD HANNA - New
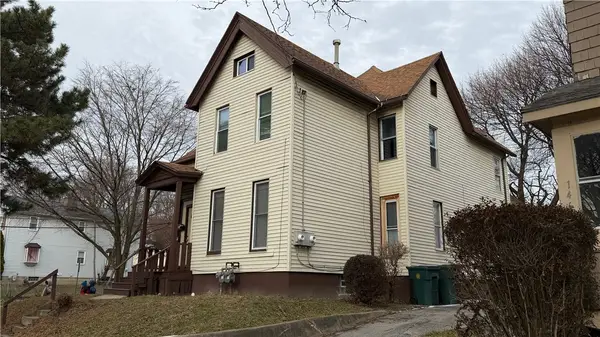 $140,000Active4 beds 2 baths2,238 sq. ft.
$140,000Active4 beds 2 baths2,238 sq. ft.140 Pennsylvania Avenue, Rochester, NY 14609
MLS# R1653923Listed by: NORTH STAR REAL ESTATE - New
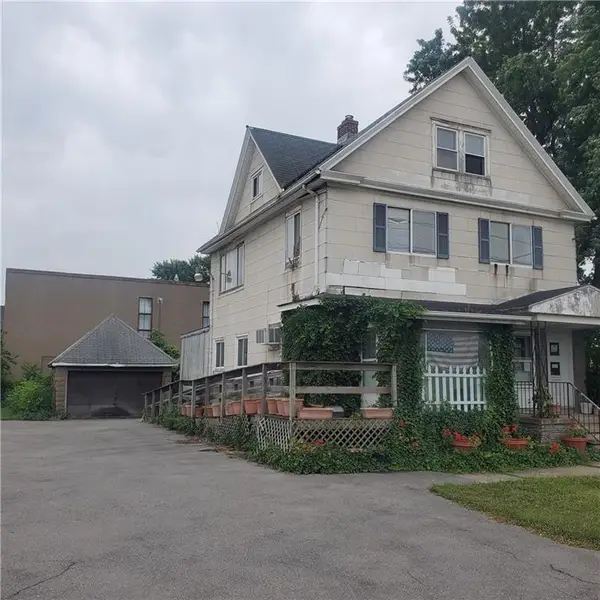 $299,000Active4 beds 3 baths3,363 sq. ft.
$299,000Active4 beds 3 baths3,363 sq. ft.1347 Lyell Avenue, Rochester, NY 14606
MLS# R1655309Listed by: BERKSHIRE HATHAWAY HOMESERVICES DISCOVER REAL ESTATE - New
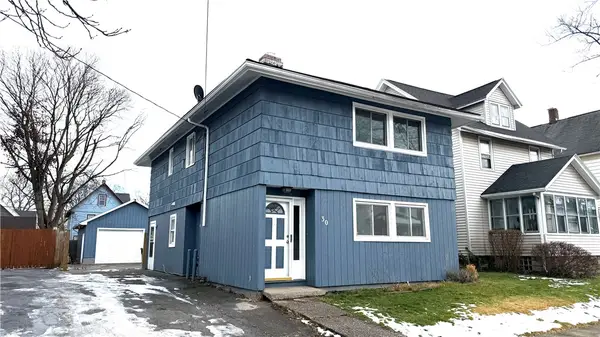 $110,000Active3 beds 2 baths1,502 sq. ft.
$110,000Active3 beds 2 baths1,502 sq. ft.30 Newcomb Street, Rochester, NY 14609
MLS# R1655176Listed by: NORTH STAR REAL ESTATE - New
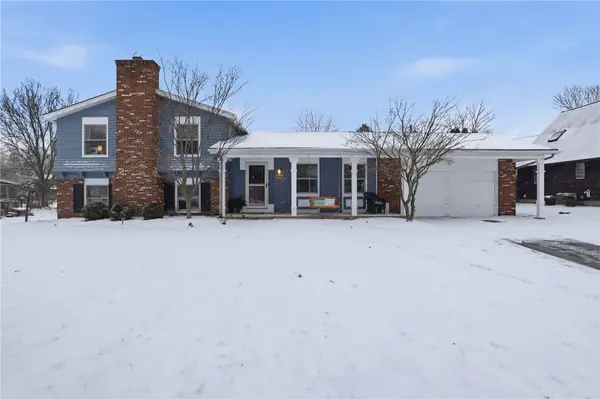 Listed by ERA$249,900Active4 beds 2 baths1,920 sq. ft.
Listed by ERA$249,900Active4 beds 2 baths1,920 sq. ft.88 Mont Morency Drive, Rochester, NY 14612
MLS# R1655325Listed by: HUNT REAL ESTATE ERA/COLUMBUS
