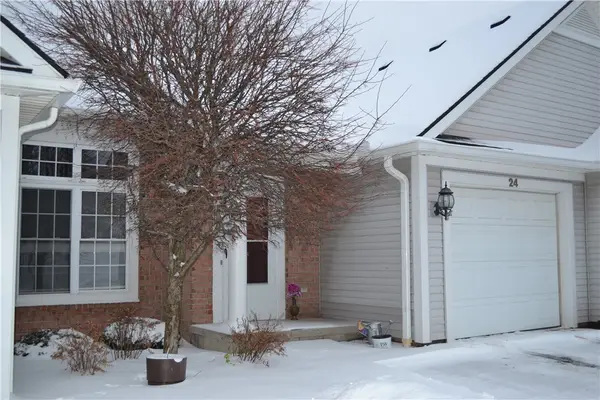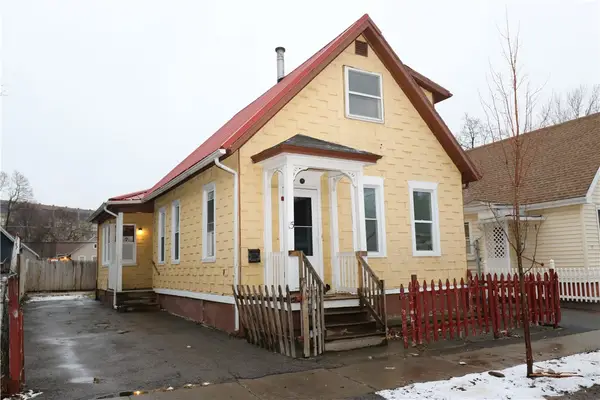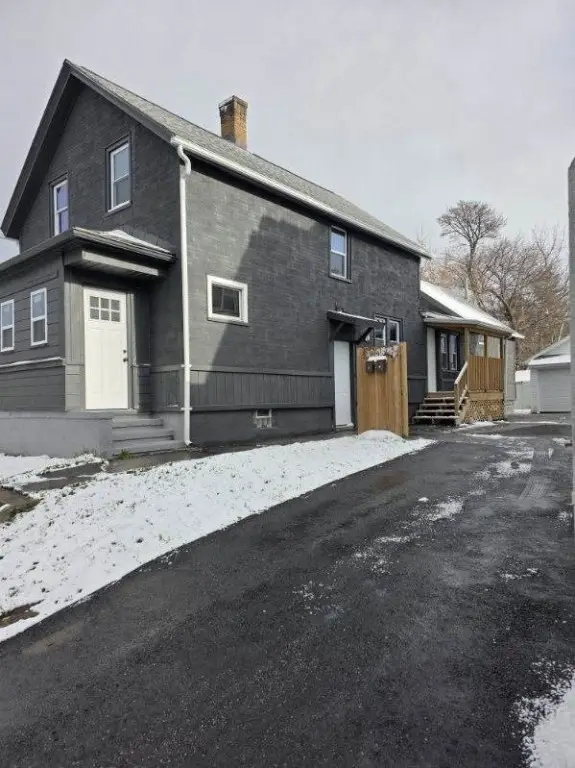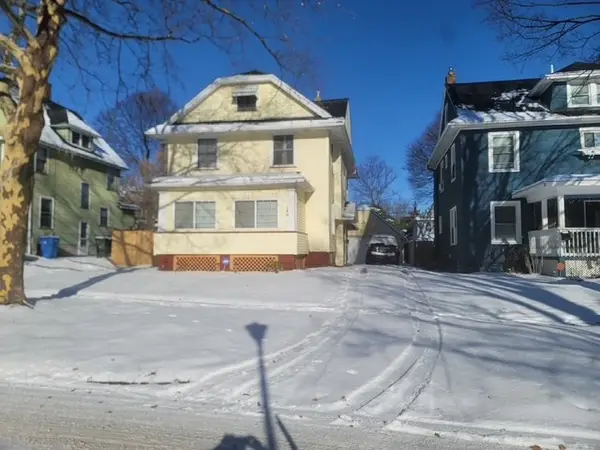621 Edgewood Avenue, Rochester, NY 14618
Local realty services provided by:HUNT Real Estate ERA
621 Edgewood Avenue,Rochester, NY 14618
$318,000
- 3 Beds
- 2 Baths
- - sq. ft.
- Single family
- Sold
Listed by: michael d. haymes
Office: re/max realty group
MLS#:R1647362
Source:NY_GENRIS
Sorry, we are unable to map this address
Price summary
- Price:$318,000
About this home
RARE Brighton Ranch set back from street on almost an acre-Move in ready 3 bedroom 2 full bath. Updated- easy living floor plan. Open living/dining room area with engineered hardwood floors throughout. Eat in kitchen with gas stove and stainless steel appliances, Corian solid surface counters, pantry. Back hallway door opens to unilock patio on private, wooded park like setting. Large family room addition. Double closets in primary. Tile and rain head shower in bath. Linen closet. Guest bath has tile/full tub. Finished area in lower level makes perfect WFH office space. Gym area. Storage space. Glass block. Updated mechanics, Gutter Guard system installed. Greenlight Network ready. Ring Doorbell, Nest Thermostat. Nest Floodlights. Shed. Turn around driveway. Streetlights and side walks, walk to Brighton Schools! Two miles to Wegmans, Whole Foods, Canal Path, and local expressways.
Contact an agent
Home facts
- Year built:1952
- Listing ID #:R1647362
- Added:63 day(s) ago
- Updated:December 31, 2025 at 07:17 AM
Rooms and interior
- Bedrooms:3
- Total bathrooms:2
- Full bathrooms:2
Heating and cooling
- Cooling:Central Air
- Heating:Forced Air, Gas
Structure and exterior
- Year built:1952
Schools
- High school:Brighton High
- Middle school:Twelve Corners Middle
- Elementary school:Council Rock Primary
Utilities
- Water:Connected, Public, Water Connected
- Sewer:Connected, Sewer Connected
Finances and disclosures
- Price:$318,000
- Tax amount:$10,224
New listings near 621 Edgewood Avenue
- New
 $85,000Active4 beds 2 baths1,245 sq. ft.
$85,000Active4 beds 2 baths1,245 sq. ft.377 Alphonse Street, Rochester, NY 14621
MLS# S1656041Listed by: EXP REALTY - New
 $154,900Active2 beds 1 baths1,386 sq. ft.
$154,900Active2 beds 1 baths1,386 sq. ft.453 Averill Avenue, Rochester, NY 14607
MLS# R1656033Listed by: HOWARD HANNA - New
 $98,900Active4 beds 2 baths1,630 sq. ft.
$98,900Active4 beds 2 baths1,630 sq. ft.6 Rugraff Street, Rochester, NY 14606
MLS# R1656035Listed by: HOWARD HANNA - New
 $349,000Active4 beds 4 baths3,600 sq. ft.
$349,000Active4 beds 4 baths3,600 sq. ft.204 Cypress Street, Rochester, NY 14620
MLS# R1654909Listed by: HOWARD HANNA LAKE GROUP - New
 $162,000Active4 beds 2 baths2,094 sq. ft.
$162,000Active4 beds 2 baths2,094 sq. ft.115-117 Thorndale Terrace, Rochester, NY 14611
MLS# B1655806Listed by: HOMECOIN.COM - New
 $90,000Active4 beds 2 baths1,920 sq. ft.
$90,000Active4 beds 2 baths1,920 sq. ft.239 Saratoga Avenue, Rochester, NY 14608
MLS# R1655608Listed by: KELLER WILLIAMS REALTY GREATER ROCHESTER - New
 $249,999Active3 beds 3 baths1,541 sq. ft.
$249,999Active3 beds 3 baths1,541 sq. ft.24 Amberwood Place, Rochester, NY 14626
MLS# R1655841Listed by: RE/MAX REALTY GROUP - New
 $79,900Active3 beds 2 baths1,158 sq. ft.
$79,900Active3 beds 2 baths1,158 sq. ft.15 Princeton Street, Rochester, NY 14605
MLS# R1655700Listed by: HOWARD HANNA  $130,000Pending3 beds 2 baths1,585 sq. ft.
$130,000Pending3 beds 2 baths1,585 sq. ft.940 Hudson Avenue, Rochester, NY 14621
MLS# R1654134Listed by: KEVIN R. BATTLE REAL ESTATE- New
 $199,900Active4 beds 3 baths2,104 sq. ft.
$199,900Active4 beds 3 baths2,104 sq. ft.140 Knickerbocker Avenue, Rochester, NY 14615
MLS# R1654329Listed by: HOWARD HANNA
