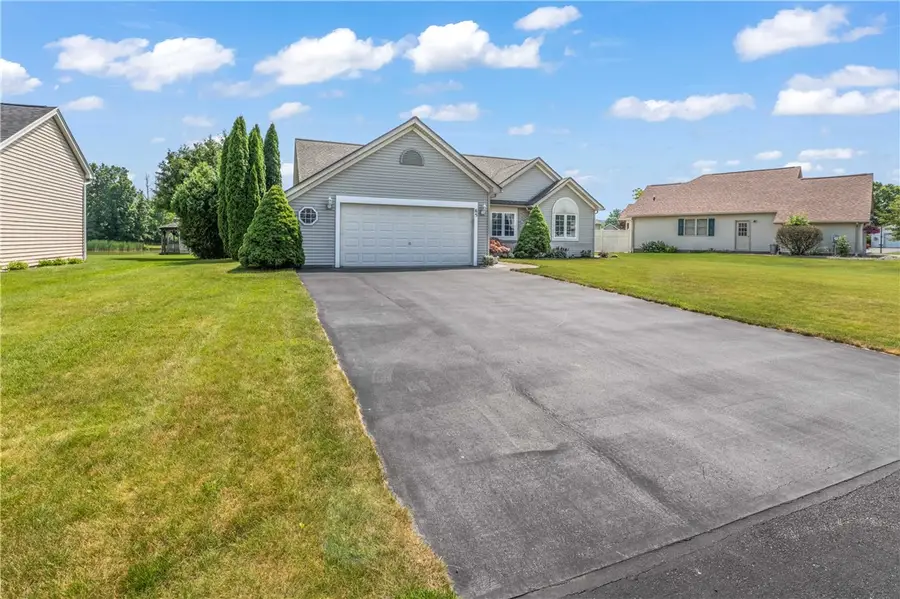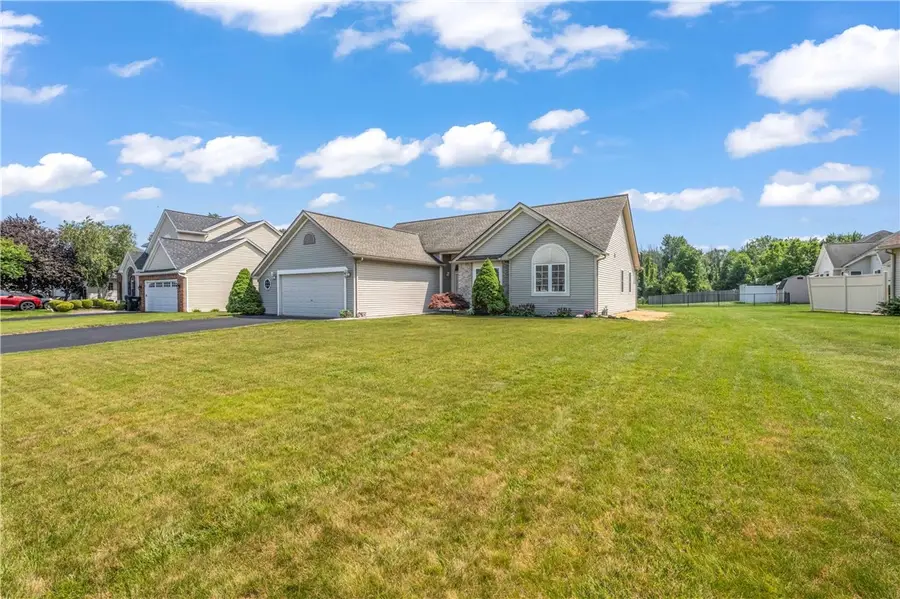65 Sotheby Drive, Rochester, NY 14626
Local realty services provided by:HUNT Real Estate ERA



65 Sotheby Drive,Rochester, NY 14626
$299,900
- 3 Beds
- 2 Baths
- 1,485 sq. ft.
- Single family
- Pending
Listed by:richard j. borrelli
Office:wci realty
MLS#:R1621957
Source:NY_GENRIS
Price summary
- Price:$299,900
- Price per sq. ft.:$201.95
About this home
Welcome Home To 65 Sotheby Drive! This 1999 Georgetown Subdivision Ranch features 3 bedrooms and 2 full baths! Upon walking in you will be greeted by a spacious foyer with newer vinyl plank flooring a large living area with newer carpet and a gas fireplace. Off the living area is the dining room located off the updated kitchen with additional dining space. The kitchen has a solid surface countertop that was added in 2021 and full appliances with dishwasher, garbage disposal, microwave, electric oven/range and refrigerator. 1st floor laundry adds to the one level living convenience! Step outside into the Florida room for those quiet relaxing morning and evenings! Primary suite has large walk-in closet and full bath updated in 2021. All of this set on a spacious 85 X 150 lot with Hilton Central Schools!! Tear off roof in 2017. **Delayed negations until 7/21/2025 @ 1:00pm. Offers in by 12:00pm on 7/21/2025. Please allow 24hrs for life of the offer. Thank you!!**
Contact an agent
Home facts
- Year built:1999
- Listing Id #:R1621957
- Added:31 day(s) ago
- Updated:August 14, 2025 at 07:26 AM
Rooms and interior
- Bedrooms:3
- Total bathrooms:2
- Full bathrooms:2
- Living area:1,485 sq. ft.
Heating and cooling
- Cooling:Central Air
- Heating:Forced Air, Gas
Structure and exterior
- Roof:Asphalt
- Year built:1999
- Building area:1,485 sq. ft.
- Lot area:0.29 Acres
Schools
- High school:Hilton High
- Middle school:Merton Williams Middle
- Elementary school:Northwood Elementary
Utilities
- Water:Connected, Public, Water Connected
- Sewer:Connected, Sewer Connected
Finances and disclosures
- Price:$299,900
- Price per sq. ft.:$201.95
- Tax amount:$7,154
New listings near 65 Sotheby Drive
- New
 $139,900Active3 beds 2 baths1,152 sq. ft.
$139,900Active3 beds 2 baths1,152 sq. ft.360 Ellison Street, Rochester, NY 14609
MLS# R1630501Listed by: KELLER WILLIAMS REALTY GREATER ROCHESTER - Open Sun, 1:30am to 3pmNew
 $134,900Active3 beds 2 baths1,179 sq. ft.
$134,900Active3 beds 2 baths1,179 sq. ft.66 Dorset Street, Rochester, NY 14609
MLS# R1629691Listed by: REVOLUTION REAL ESTATE - New
 $169,900Active4 beds 2 baths1,600 sq. ft.
$169,900Active4 beds 2 baths1,600 sq. ft.126 Bennett Avenue, Rochester, NY 14609
MLS# R1629768Listed by: COLDWELL BANKER CUSTOM REALTY - New
 $49,900Active2 beds 1 baths892 sq. ft.
$49,900Active2 beds 1 baths892 sq. ft.74 Starling Street, Rochester, NY 14613
MLS# R1629826Listed by: RE/MAX REALTY GROUP - New
 $49,900Active3 beds 2 baths1,152 sq. ft.
$49,900Active3 beds 2 baths1,152 sq. ft.87 Dix Street, Rochester, NY 14606
MLS# R1629856Listed by: RE/MAX REALTY GROUP - New
 $69,900Active2 beds 1 baths748 sq. ft.
$69,900Active2 beds 1 baths748 sq. ft.968 Ridgeway Avenue, Rochester, NY 14615
MLS# R1629857Listed by: RE/MAX REALTY GROUP - Open Sun, 1 to 3pmNew
 $850,000Active4 beds 4 baths3,895 sq. ft.
$850,000Active4 beds 4 baths3,895 sq. ft.62 Woodbury Place, Rochester, NY 14618
MLS# R1630356Listed by: HIGH FALLS SOTHEBY'S INTERNATIONAL - New
 $199,900Active3 beds 2 baths1,368 sq. ft.
$199,900Active3 beds 2 baths1,368 sq. ft.207 Brett Road, Rochester, NY 14609
MLS# R1630372Listed by: SHARON QUATAERT REALTY - Open Sat, 12 to 2pmNew
 $209,777Active3 beds 2 baths1,631 sq. ft.
$209,777Active3 beds 2 baths1,631 sq. ft.95 Merchants Road, Rochester, NY 14609
MLS# R1630463Listed by: REVOLUTION REAL ESTATE - New
 $349,900Active3 beds 3 baths1,391 sq. ft.
$349,900Active3 beds 3 baths1,391 sq. ft.751 Marshall Road, Rochester, NY 14624
MLS# R1630509Listed by: HOWARD HANNA

