657 Eastbrooke Lane, Rochester, NY 14618
Local realty services provided by:ERA Team VP Real Estate
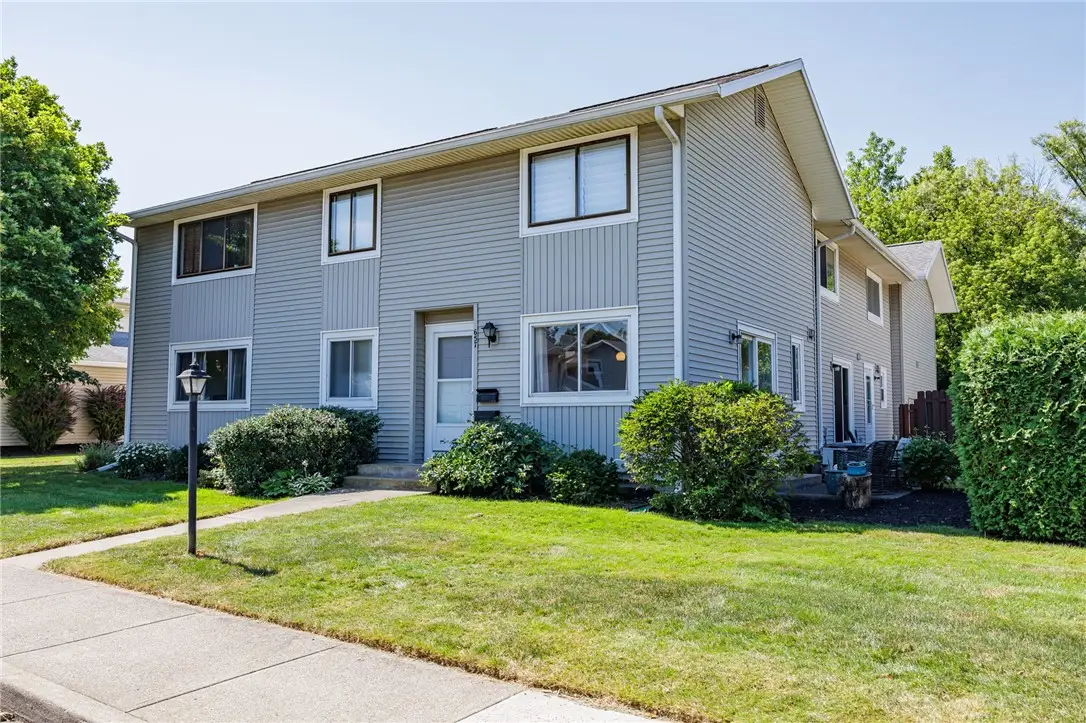

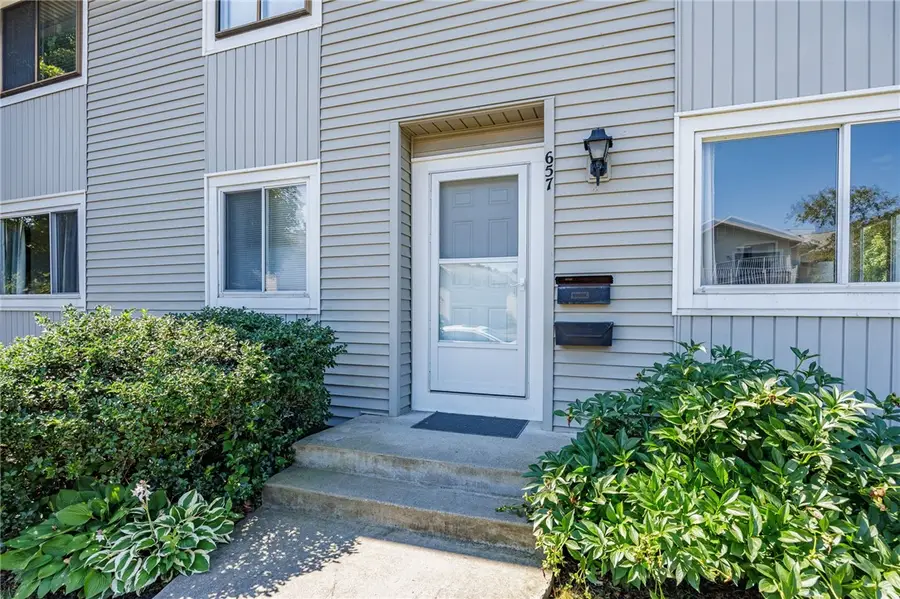
657 Eastbrooke Lane,Rochester, NY 14618
$179,900
- 2 Beds
- 2 Baths
- 840 sq. ft.
- Condominium
- Pending
Listed by:joseph a. tally jr.
Office:re/max plus
MLS#:R1629035
Source:NY_GENRIS
Price summary
- Price:$179,900
- Price per sq. ft.:$214.17
- Monthly HOA dues:$243
About this home
Awesome POOLSIDE 2 bedroom 1.5 bath RANCH style condo in the popular Eastbrooke Condominiums! Premium location in Brighton Schools with a super easy commute to everywhere, minutes to 590! an extra one to 390! The French Road Canal Path Entrance is right behind the home! Close to all of Henrietta , RIT, U of R within 10 minutes! This ranch style unit has a BONUS 450 sqft feet of finished space plus the extra half bath in the 8 foot tall basement!!! Beat the heat with central air or take a quick walk to the beautiful pool!!! A new high efficiency furnace for those cold Brighton nights! The master bedroom suite has direct access to the full bath and two closets! Enjoy the open living room, dining room combo with a nice patio out the sliding glass door! All newer appliances, large storage closet under the stairs, laundry in the basement with more unfinished space , 2 reserved parking spots, an awesome responsive HOA with great amenities like the previously mentioned Heated Pool, Tennis courts, Clubhouse! OPEN SATURDAY 1 to 2:30
Contact an agent
Home facts
- Year built:1973
- Listing Id #:R1629035
- Added:11 day(s) ago
- Updated:August 19, 2025 at 07:27 AM
Rooms and interior
- Bedrooms:2
- Total bathrooms:2
- Full bathrooms:1
- Half bathrooms:1
- Living area:840 sq. ft.
Heating and cooling
- Cooling:Central Air
- Heating:Forced Air, Gas
Structure and exterior
- Roof:Asphalt, Shingle
- Year built:1973
- Building area:840 sq. ft.
- Lot area:0.07 Acres
Utilities
- Water:Connected, Public, Water Connected
- Sewer:Connected, Sewer Connected
Finances and disclosures
- Price:$179,900
- Price per sq. ft.:$214.17
- Tax amount:$2,006
New listings near 657 Eastbrooke Lane
- New
 $199,900Active3 beds 1 baths1,320 sq. ft.
$199,900Active3 beds 1 baths1,320 sq. ft.15 Palamino Drive, Rochester, NY 14623
MLS# R1630810Listed by: RE/MAX PLUS - Open Fri, 5 to 6:30pmNew
 $325,000Active7 beds 2 baths3,210 sq. ft.
$325,000Active7 beds 2 baths3,210 sq. ft.47 Blue Avocado Lane, Rochester, NY 14623
MLS# R1631283Listed by: HOWARD HANNA - New
 $214,900Active2 beds 2 baths1,272 sq. ft.
$214,900Active2 beds 2 baths1,272 sq. ft.14 Flower Dale Drive, Rochester, NY 14626
MLS# R1630958Listed by: RE/MAX TITANIUM LLC - New
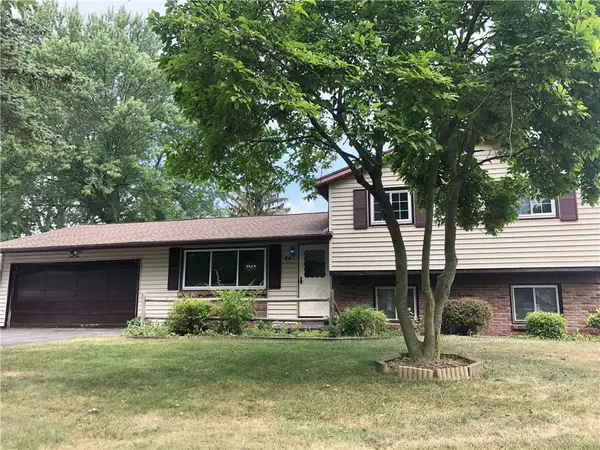 $199,900Active3 beds 2 baths1,370 sq. ft.
$199,900Active3 beds 2 baths1,370 sq. ft.44 Citrus Drive, Rochester, NY 14606
MLS# R1631083Listed by: BERKSHIRE HATHAWAY HS ZAMBITO - Open Thu, 5:30 to 7:30pmNew
 $112,000Active4 beds 2 baths1,530 sq. ft.
$112,000Active4 beds 2 baths1,530 sq. ft.72 Weld Street, Rochester, NY 14605
MLS# R1631379Listed by: HOWARD HANNA - New
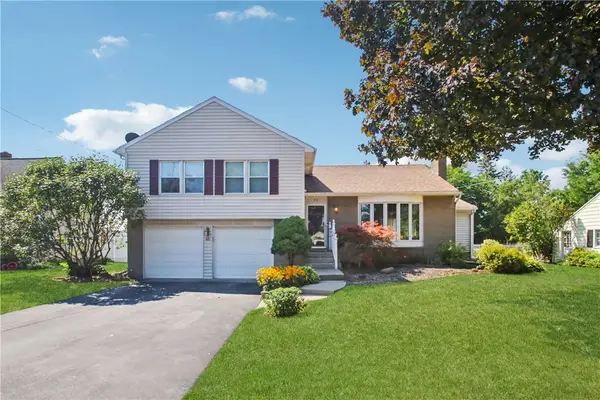 $209,900Active3 beds 2 baths2,038 sq. ft.
$209,900Active3 beds 2 baths2,038 sq. ft.55 Mcguire Road, Rochester, NY 14616
MLS# R1631262Listed by: HOWARD HANNA - New
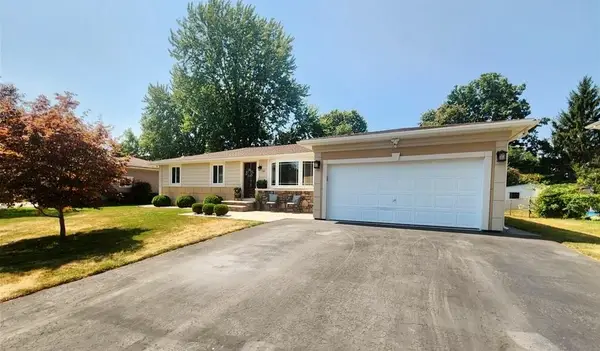 $279,999Active3 beds 2 baths1,634 sq. ft.
$279,999Active3 beds 2 baths1,634 sq. ft.139 Emilia Circle, Rochester, NY 14606
MLS# R1631260Listed by: SHERBUK REALTY, INC. - New
 Listed by ERA$235,000Active2 beds 2 baths840 sq. ft.
Listed by ERA$235,000Active2 beds 2 baths840 sq. ft.585 Eastbrooke Lane, Rochester, NY 14618
MLS# R1626891Listed by: HUNT REAL ESTATE ERA/COLUMBUS - New
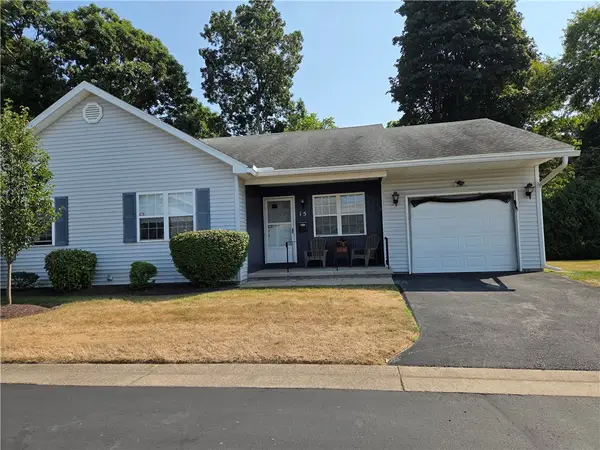 $179,900Active2 beds 2 baths1,200 sq. ft.
$179,900Active2 beds 2 baths1,200 sq. ft.15 Coran Circle, Rochester, NY 14616
MLS# R1629738Listed by: JOHN C. GEISLER REALTY, INC. - New
 $119,900Active3 beds 1 baths1,300 sq. ft.
$119,900Active3 beds 1 baths1,300 sq. ft.49 Linnet Street, Rochester, NY 14613
MLS# R1630847Listed by: KELLER WILLIAMS REALTY GREATER ROCHESTER
