67 Applegrove Drive, Rochester, NY 14612
Local realty services provided by:ERA Team VP Real Estate
67 Applegrove Drive,Rochester, NY 14612
$298,000
- 4 Beds
- 2 Baths
- - sq. ft.
- Single family
- Sold
Listed by: yangtian guo
Office: keller williams realty greater rochester
MLS#:R1641513
Source:NY_GENRIS
Sorry, we are unable to map this address
Price summary
- Price:$298,000
About this home
Step inside this beautifully updated raised ranch and experience a home that perfectly blends comfort, style, and modern convenience. Boasting four generously sized bedrooms and two full bathrooms—one on each floor—this versatile layout is ideal for family living, guests, or a home office. The upper-level full bath has been recently renovated with a sleek walk-in shower, new vanity, and toilet, creating a stylish and functional retreat. The main level also features bright, open living spaces that flow seamlessly into the updated kitchen and dining area, complete with a gorgeous granite countertop that combines elegance with practicality. From here, step out onto the inviting deck overlooking the meticulously maintained backyard, providing a perfect space for outdoor dining, entertaining, or simply enjoying the serene surroundings. Additional highlights include a triple-wide driveway leading to a two-car attached garage for ample parking and storage, and a fully fenced backyard offering both privacy and a safe play area for children or pets. Every detail has been thoughtfully updated, making this home truly move-in ready. With all these upgrades and comforts, there’s nothing left to do but settle in and start making lasting memories. Don’t miss the opportunity to call this exceptional property your next home. Delayed negotiations until October 6th at 5:00 PM.
Contact an agent
Home facts
- Year built:1982
- Listing ID #:R1641513
- Added:79 day(s) ago
- Updated:December 19, 2025 at 07:18 AM
Rooms and interior
- Bedrooms:4
- Total bathrooms:2
- Full bathrooms:2
Heating and cooling
- Cooling:Central Air
- Heating:Forced Air, Gas
Structure and exterior
- Roof:Shingle
- Year built:1982
Schools
- High school:Hilton High
- Middle school:Merton Williams Middle
- Elementary school:Northwood Elementary
Utilities
- Water:Connected, Public, Water Connected
- Sewer:Connected, Sewer Connected
Finances and disclosures
- Price:$298,000
- Tax amount:$6,613
New listings near 67 Applegrove Drive
- New
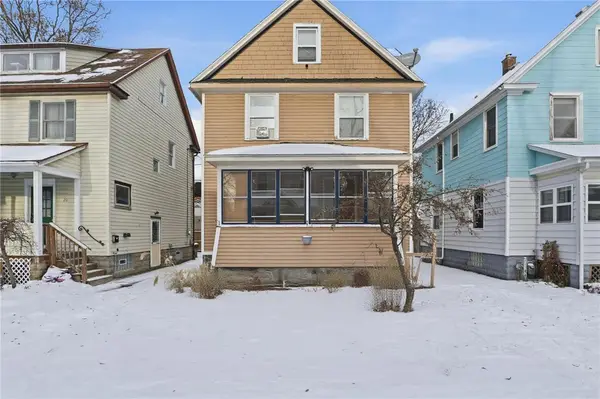 $195,000Active3 beds 2 baths1,430 sq. ft.
$195,000Active3 beds 2 baths1,430 sq. ft.24 Goebel Place, Rochester, NY 14620
MLS# R1654319Listed by: HOWARD HANNA - New
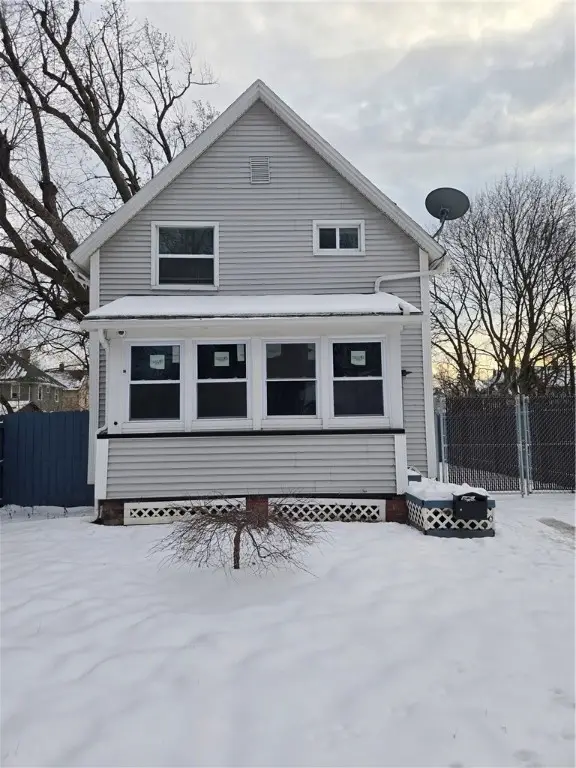 $99,900Active2 beds 2 baths996 sq. ft.
$99,900Active2 beds 2 baths996 sq. ft.25 Emerson Park, Rochester, NY 14606
MLS# R1655205Listed by: RE/MAX PLUS - New
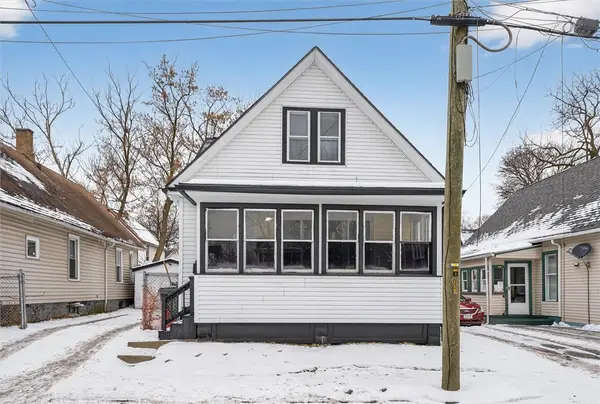 $114,900Active3 beds 1 baths1,200 sq. ft.
$114,900Active3 beds 1 baths1,200 sq. ft.27 Rugraff Street, Rochester, NY 14606
MLS# R1655264Listed by: EMPIRE REALTY GROUP - New
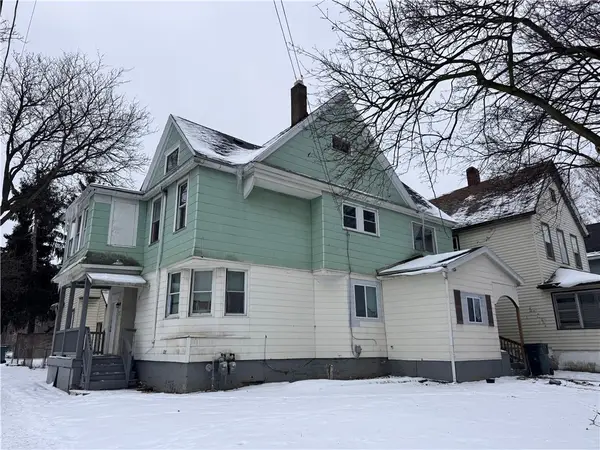 $99,900Active6 beds 2 baths2,380 sq. ft.
$99,900Active6 beds 2 baths2,380 sq. ft.929 Plymouth Avenue N, Rochester, NY 14608
MLS# R1655169Listed by: ONE EIGHTY REALTY LLC - New
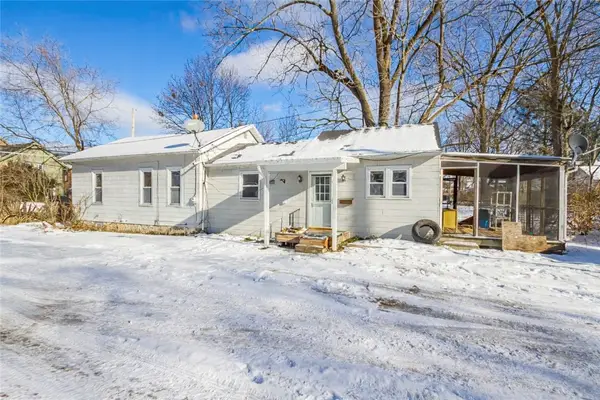 $239,900Active2 beds 2 baths1,160 sq. ft.
$239,900Active2 beds 2 baths1,160 sq. ft.4 Sanford Place, Rochester, NY 14620
MLS# R1654349Listed by: HOWARD HANNA - New
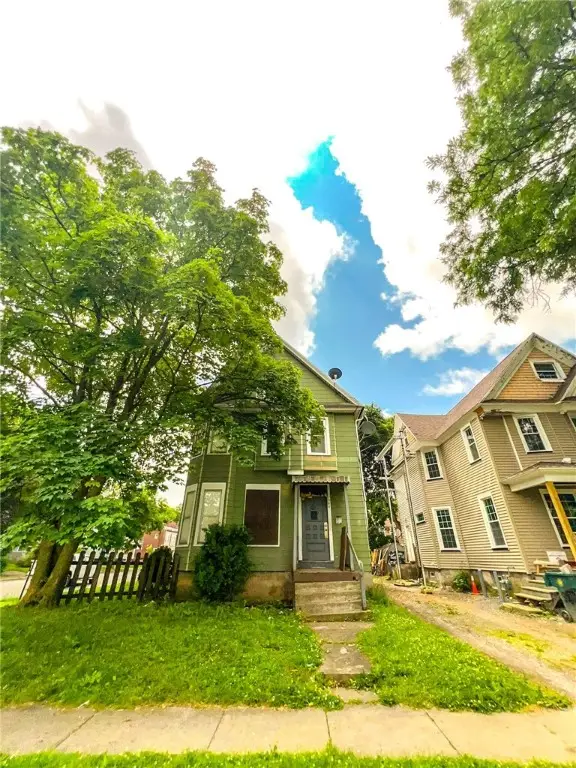 $59,900Active4 beds 2 baths1,816 sq. ft.
$59,900Active4 beds 2 baths1,816 sq. ft.365 Glenwood Avenue, Rochester, NY 14613
MLS# R1654528Listed by: KELLER WILLIAMS REALTY GREATER ROCHESTER - New
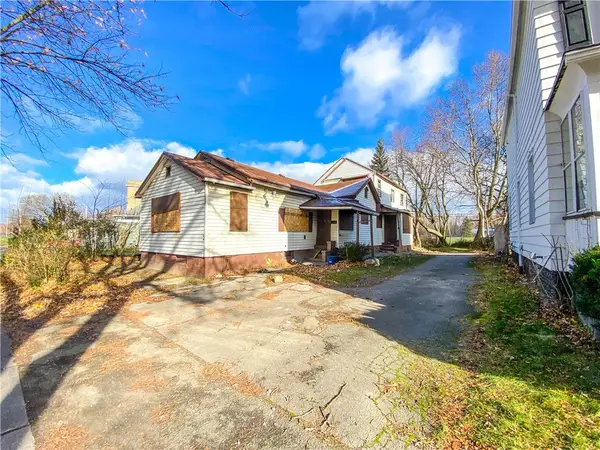 $65,000Active6 beds 2 baths2,883 sq. ft.
$65,000Active6 beds 2 baths2,883 sq. ft.282 Parkway, Rochester, NY 14608
MLS# R1655024Listed by: KELLER WILLIAMS REALTY GREATER ROCHESTER - Open Sat, 11am to 1pmNew
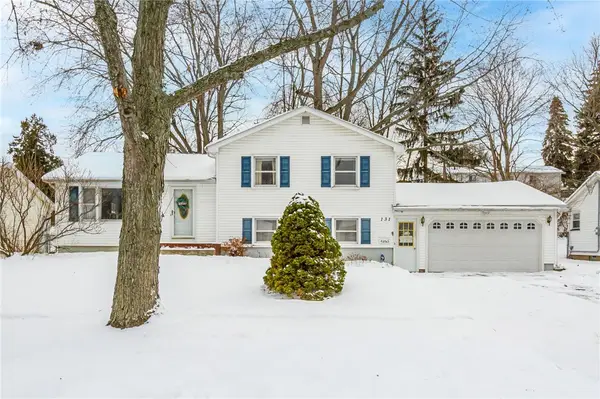 $209,900Active3 beds 2 baths1,776 sq. ft.
$209,900Active3 beds 2 baths1,776 sq. ft.131 Meadow Circle, Rochester, NY 14609
MLS# R1654916Listed by: HOWARD HANNA - New
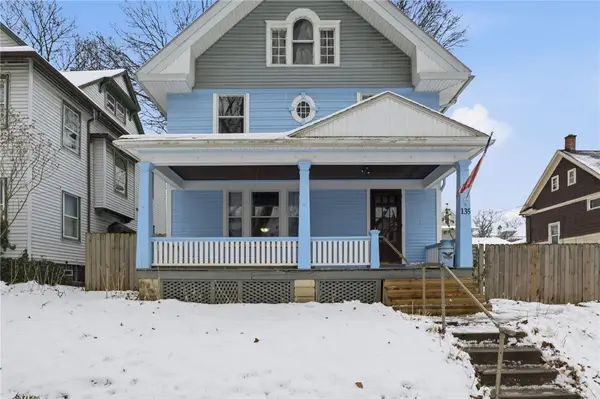 Listed by ERA$174,900Active4 beds 2 baths1,732 sq. ft.
Listed by ERA$174,900Active4 beds 2 baths1,732 sq. ft.135 Albemarle Street, Rochester, NY 14613
MLS# R1655172Listed by: HUNT REAL ESTATE ERA/COLUMBUS - New
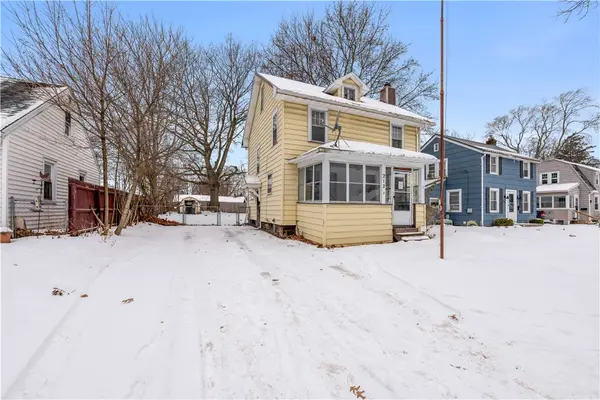 $99,900Active3 beds 1 baths1,200 sq. ft.
$99,900Active3 beds 1 baths1,200 sq. ft.212 Almay Road, Rochester, NY 14616
MLS# R1655021Listed by: KELLER WILLIAMS REALTY GREATER ROCHESTER
