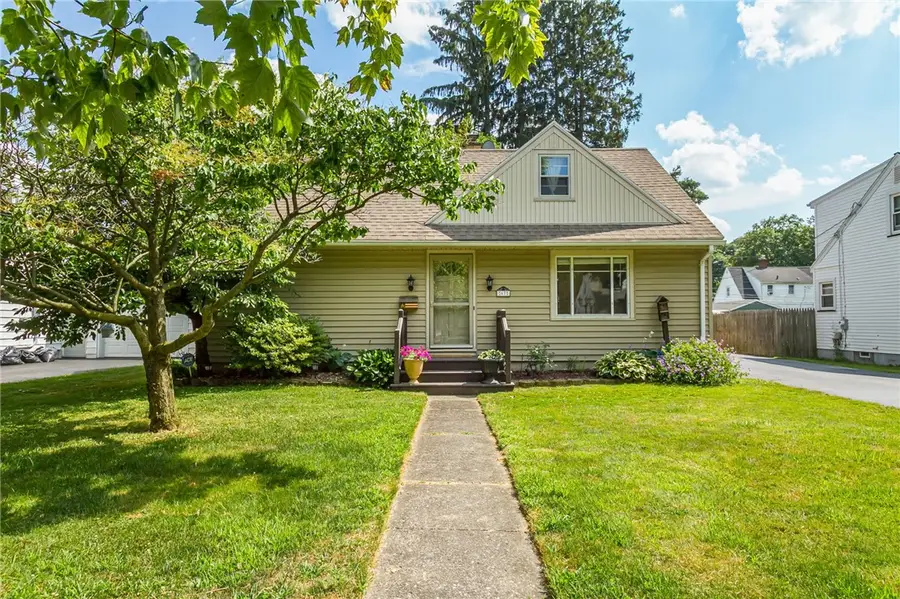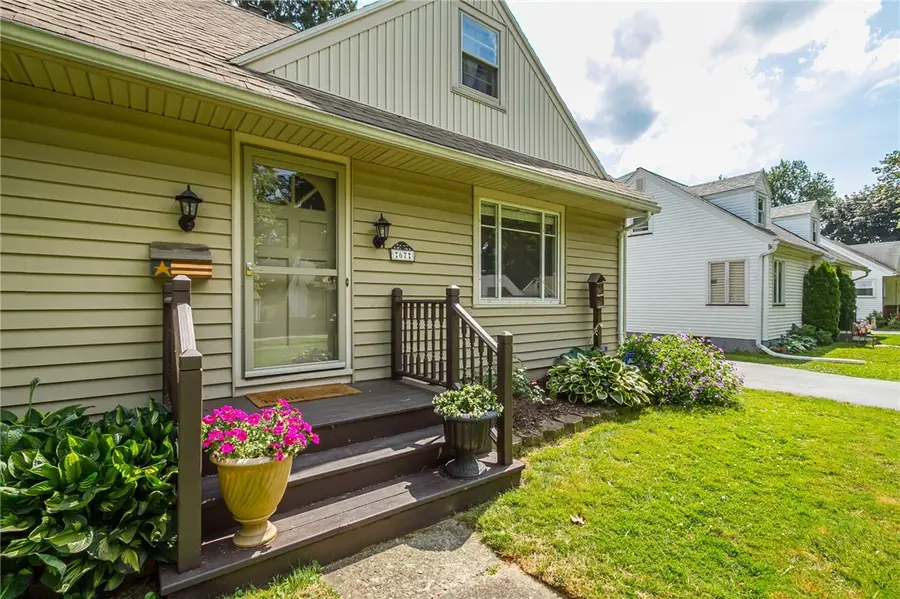67 Edmonton Road, Rochester, NY 14609
Local realty services provided by:ERA Team VP Real Estate



67 Edmonton Road,Rochester, NY 14609
$249,900
- 3 Beds
- 1 Baths
- 1,464 sq. ft.
- Single family
- Pending
Listed by:nathan j. wenzel
Office:howard hanna
MLS#:R1622465
Source:NY_GENRIS
Price summary
- Price:$249,900
- Price per sq. ft.:$170.7
About this home
Welcome to 67 Edmonton Road, a beautifully updated Cape Cod-style home offering charm, comfort, and modern convenience in a peaceful Rochester neighborhood. This thoughtfully remodeled 3-bedroom, 1-bathroom home features 1,464 sq. ft. of living space on a 0.16-acre lot, with a detached 1.5-car garage and a fully fenced yard perfect for relaxing or entertaining. Inside, the home has undergone significant updates to enhance both style and functionality. In 2022, a wall was removed to create a more open and airy floor plan, complemented by new luxury vinyl flooring and refreshed landscaping. In 2023, the entire interior was repainted, giving the home a fresh, modern feel. In 2024, a full kitchen remodel was completed, including a new dishwasher and updated finishes, and plush luxury carpeting was installed throughout the home, offering a 10-year warranty for long-lasting comfort. A professional roof protectant was also applied in 2024 to extend the life of the roof and provide added peace of mind. Natural light floods the home from front to back, creating a warm and welcoming atmosphere throughout the day. The back patio is an ideal space for grilling, entertaining guests, or simply enjoying a quiet moment outdoors. Whether you're hosting a small gathering or savoring your morning coffee, this backyard retreat will become a favorite spot. Located at the end of a quiet dead-end street, this home offers excellent proximity to nearby parks, tennis courts, and local restaurants. The friendly and welcoming neighborhood provides a sense of community, with nearby green spaces and walkable amenities that make everyday living easy and enjoyable. 67 Edmonton Road is perfect for those seeking a stylish, move-in ready home in a convenient and peaceful location. Don’t miss the opportunity to make it your own! **DELAYED NEGOTATIONS UNTIL MONDAY 7/21 AT 2PM**
Contact an agent
Home facts
- Year built:1952
- Listing Id #:R1622465
- Added:29 day(s) ago
- Updated:August 14, 2025 at 07:26 AM
Rooms and interior
- Bedrooms:3
- Total bathrooms:1
- Full bathrooms:1
- Living area:1,464 sq. ft.
Heating and cooling
- Cooling:Central Air
- Heating:Forced Air, Gas
Structure and exterior
- Roof:Asphalt
- Year built:1952
- Building area:1,464 sq. ft.
- Lot area:0.16 Acres
Utilities
- Water:Connected, Public, Water Connected
- Sewer:Connected, Sewer Connected
Finances and disclosures
- Price:$249,900
- Price per sq. ft.:$170.7
- Tax amount:$4,985
New listings near 67 Edmonton Road
- New
 $139,900Active3 beds 2 baths1,152 sq. ft.
$139,900Active3 beds 2 baths1,152 sq. ft.360 Ellison Street, Rochester, NY 14609
MLS# R1630501Listed by: KELLER WILLIAMS REALTY GREATER ROCHESTER - Open Sun, 1:30am to 3pmNew
 $134,900Active3 beds 2 baths1,179 sq. ft.
$134,900Active3 beds 2 baths1,179 sq. ft.66 Dorset Street, Rochester, NY 14609
MLS# R1629691Listed by: REVOLUTION REAL ESTATE - New
 $169,900Active4 beds 2 baths1,600 sq. ft.
$169,900Active4 beds 2 baths1,600 sq. ft.126 Bennett Avenue, Rochester, NY 14609
MLS# R1629768Listed by: COLDWELL BANKER CUSTOM REALTY - New
 $49,900Active2 beds 1 baths892 sq. ft.
$49,900Active2 beds 1 baths892 sq. ft.74 Starling Street, Rochester, NY 14613
MLS# R1629826Listed by: RE/MAX REALTY GROUP - New
 $49,900Active3 beds 2 baths1,152 sq. ft.
$49,900Active3 beds 2 baths1,152 sq. ft.87 Dix Street, Rochester, NY 14606
MLS# R1629856Listed by: RE/MAX REALTY GROUP - New
 $69,900Active2 beds 1 baths748 sq. ft.
$69,900Active2 beds 1 baths748 sq. ft.968 Ridgeway Avenue, Rochester, NY 14615
MLS# R1629857Listed by: RE/MAX REALTY GROUP - Open Sun, 1 to 3pmNew
 $850,000Active4 beds 4 baths3,895 sq. ft.
$850,000Active4 beds 4 baths3,895 sq. ft.62 Woodbury Place, Rochester, NY 14618
MLS# R1630356Listed by: HIGH FALLS SOTHEBY'S INTERNATIONAL - New
 $199,900Active3 beds 2 baths1,368 sq. ft.
$199,900Active3 beds 2 baths1,368 sq. ft.207 Brett Road, Rochester, NY 14609
MLS# R1630372Listed by: SHARON QUATAERT REALTY - Open Sat, 12 to 2pmNew
 $209,777Active3 beds 2 baths1,631 sq. ft.
$209,777Active3 beds 2 baths1,631 sq. ft.95 Merchants Road, Rochester, NY 14609
MLS# R1630463Listed by: REVOLUTION REAL ESTATE - New
 $349,900Active3 beds 3 baths1,391 sq. ft.
$349,900Active3 beds 3 baths1,391 sq. ft.751 Marshall Road, Rochester, NY 14624
MLS# R1630509Listed by: HOWARD HANNA

