68 Sotheby Drive, Rochester, NY 14626
Local realty services provided by:HUNT Real Estate ERA
Listed by:christopher j. thomas
Office:new 2 u homes llc.
MLS#:R1618098
Source:NY_GENRIS
Price summary
- Price:$349,900
- Price per sq. ft.:$199.83
About this home
Sprawling Ranch with Vaulted Ceilings, Sunroom & Private Backyard Retreat
Welcome to this meticulously maintained 3-bedroom, 2.5-bathroom ranch offering over 1700 sq ft of single-level living with a thoughtful blend of elegance, efficiency, and comfort.
The home features light tubes that enhance natural lighting and reduce utility costs, a 150-amp electrical panel, a backup generator, and a sump pump for peace of mind in all seasons.
Step inside to a dramatic great room with soaring vaulted ceilings, perfect for both entertaining and relaxing. Two sets of sliding glass doors lead to a low-maintenance Trex deck overlooking a private backyard, creating the ideal setting for outdoor living.
The spacious kitchen features granite countertops, electric stove, built-in microwave, refrigerator, and washer/dryer. The sunroom, also with vaulted ceilings and its own deck access, is a serene space for morning coffee or afternoon tea.
Additional Highlights:
Full-length basement with future finishing potential
Central air and ceiling fans throughout
Newer HVAC furnace and hot water tank
This is one-level living at its finest—thoughtfully upgraded and move-in ready. Schedule your private tour today!
There is a camera on the premises that records both video (with movement) and sound.
Contact an agent
Home facts
- Year built:1999
- Listing ID #:R1618098
- Added:89 day(s) ago
- Updated:September 07, 2025 at 07:20 AM
Rooms and interior
- Bedrooms:3
- Total bathrooms:3
- Full bathrooms:2
- Half bathrooms:1
- Living area:1,751 sq. ft.
Heating and cooling
- Cooling:Central Air
- Heating:Forced Air, Gas
Structure and exterior
- Year built:1999
- Building area:1,751 sq. ft.
- Lot area:0.29 Acres
Utilities
- Water:Connected, Public, Water Connected
- Sewer:Connected, Sewer Connected
Finances and disclosures
- Price:$349,900
- Price per sq. ft.:$199.83
- Tax amount:$11,229
New listings near 68 Sotheby Drive
- New
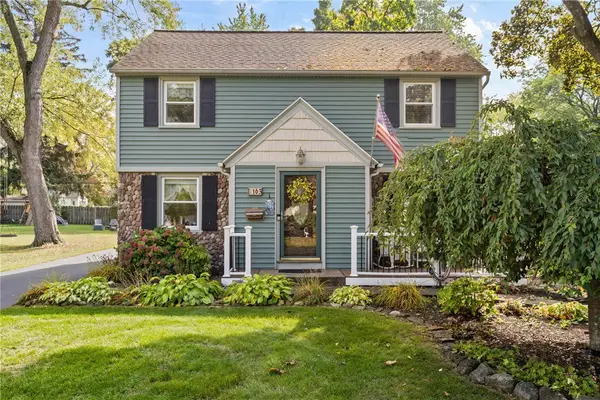 $249,900Active3 beds 2 baths1,660 sq. ft.
$249,900Active3 beds 2 baths1,660 sq. ft.163 Winfield Road, Rochester, NY 14622
MLS# R1638640Listed by: HOWARD HANNA - New
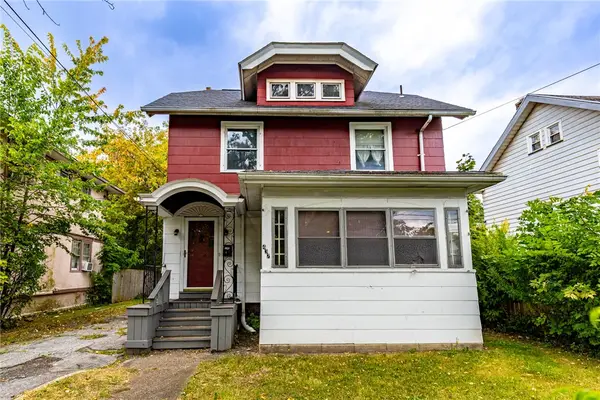 Listed by ERA$115,000Active3 beds 1 baths1,370 sq. ft.
Listed by ERA$115,000Active3 beds 1 baths1,370 sq. ft.437 Glide Street, Rochester, NY 14606
MLS# R1639856Listed by: HUNT REAL ESTATE ERA/COLUMBUS - New
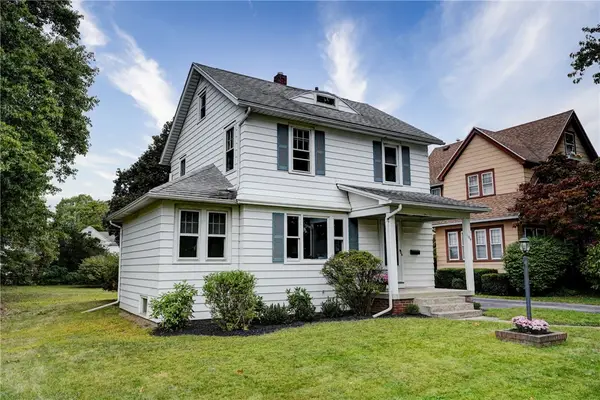 $249,900Active4 beds 2 baths1,583 sq. ft.
$249,900Active4 beds 2 baths1,583 sq. ft.184 Armstrong Avenue, Rochester, NY 14617
MLS# R1640061Listed by: HOWARD HANNA - New
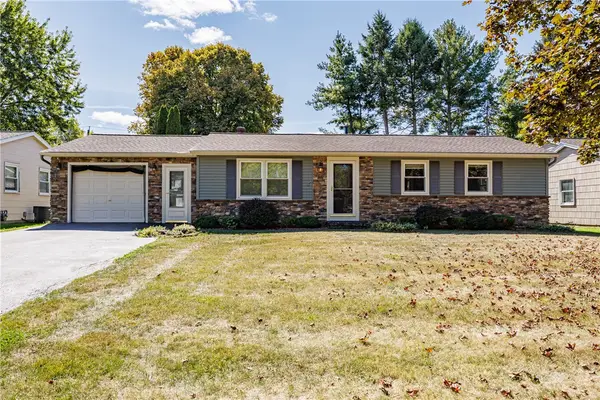 $199,900Active2 beds 1 baths1,008 sq. ft.
$199,900Active2 beds 1 baths1,008 sq. ft.104 Virginia Manor Road, Rochester, NY 14606
MLS# R1640283Listed by: HOWARD HANNA - New
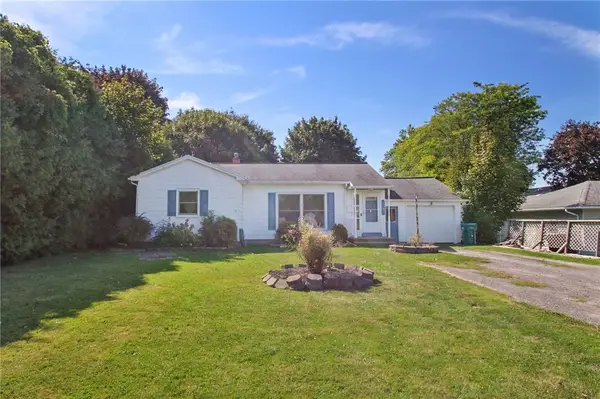 $199,900Active3 beds 1 baths1,218 sq. ft.
$199,900Active3 beds 1 baths1,218 sq. ft.1185 Beach Avenue, Rochester, NY 14612
MLS# R1640349Listed by: HOWARD HANNA - New
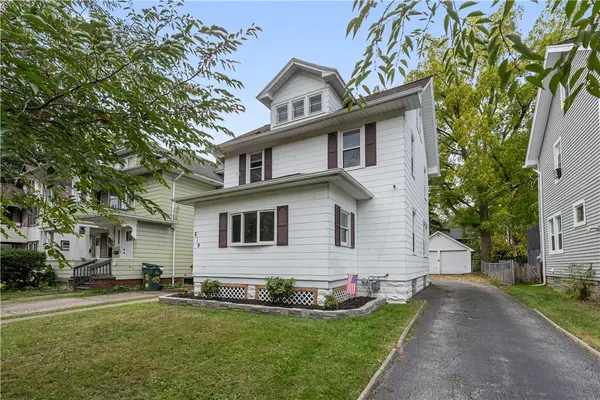 $134,900Active3 beds 2 baths1,389 sq. ft.
$134,900Active3 beds 2 baths1,389 sq. ft.619 Woodbine Avenue, Rochester, NY 14619
MLS# R1640368Listed by: KELLER WILLIAMS REALTY GATEWAY - New
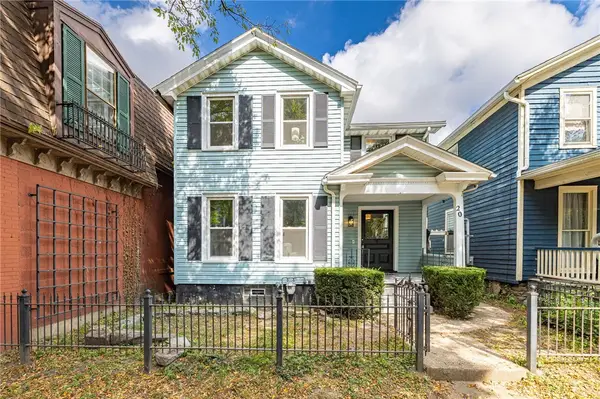 $289,900Active3 beds 2 baths1,809 sq. ft.
$289,900Active3 beds 2 baths1,809 sq. ft.20 Gardiner Park, Rochester, NY 14607
MLS# R1640624Listed by: RE/MAX REALTY GROUP - New
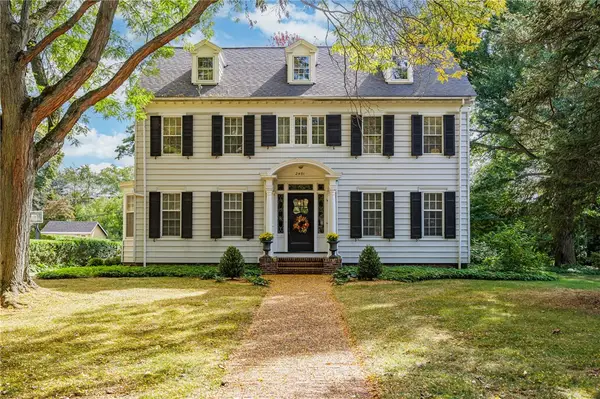 $650,000Active5 beds 5 baths3,612 sq. ft.
$650,000Active5 beds 5 baths3,612 sq. ft.2491 Highland Avenue, Rochester, NY 14610
MLS# R1640634Listed by: HOWARD HANNA - New
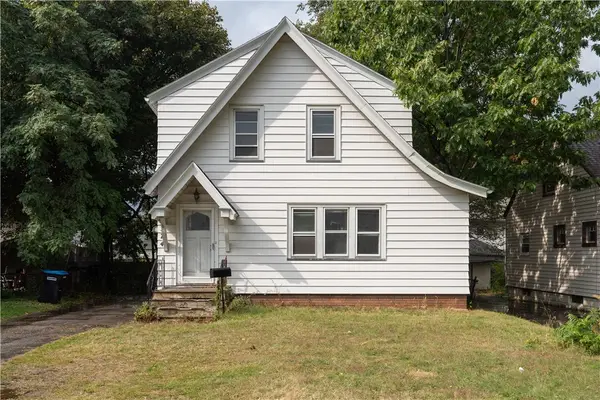 $99,900Active2 beds 2 baths1,256 sq. ft.
$99,900Active2 beds 2 baths1,256 sq. ft.374 Stone Road, Rochester, NY 14616
MLS# R1640310Listed by: KELLER WILLIAMS REALTY GATEWAY - New
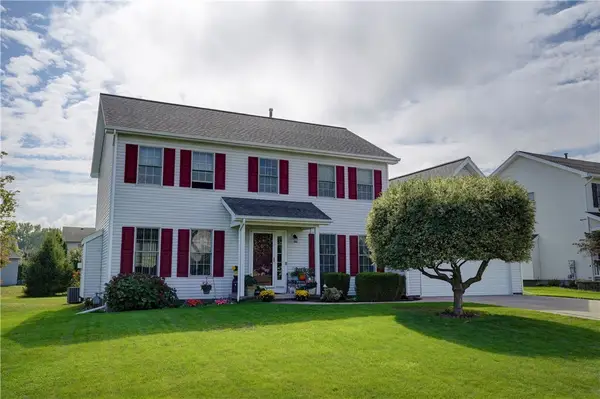 $324,900Active3 beds 3 baths2,003 sq. ft.
$324,900Active3 beds 3 baths2,003 sq. ft.901 Old Country Road, Rochester, NY 14612
MLS# R1640468Listed by: HOWARD HANNA
