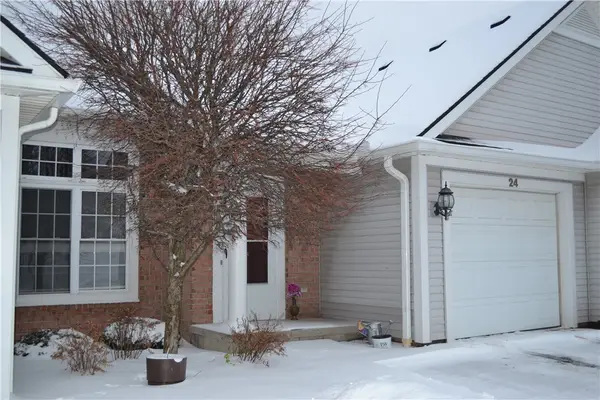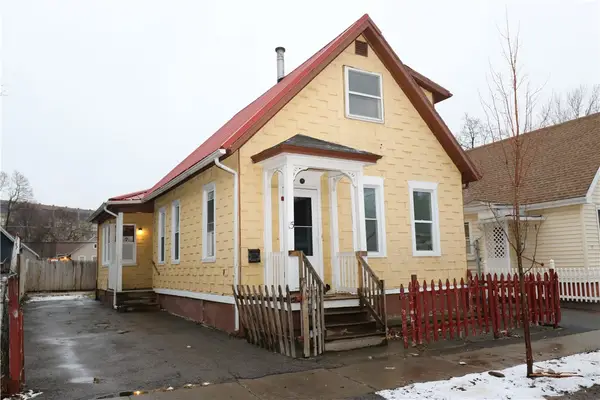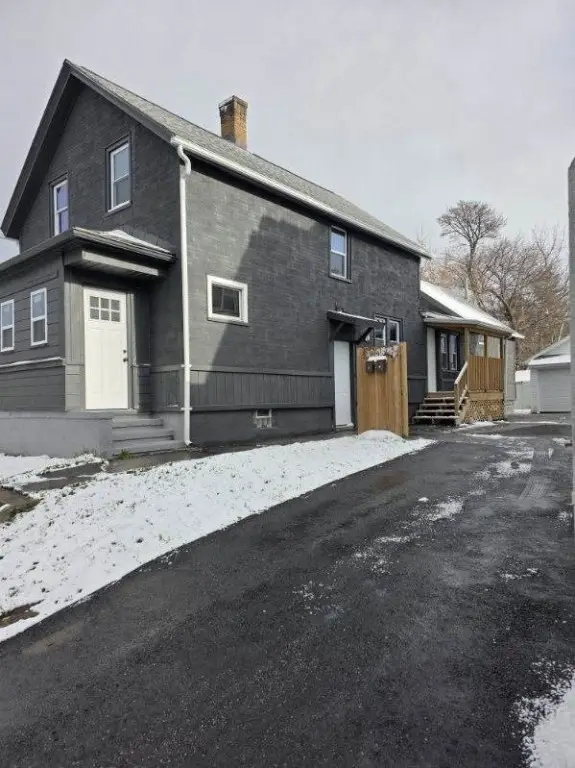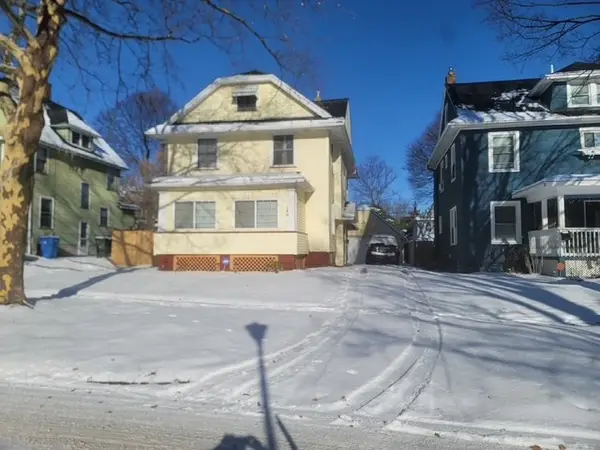69 Couchman Avenue, Rochester, NY 14617
Local realty services provided by:ERA Team VP Real Estate
69 Couchman Avenue,Rochester, NY 14617
$300,000
- 4 Beds
- 2 Baths
- - sq. ft.
- Single family
- Sold
Listed by: erica c. walther schlaefer
Office: keller williams realty greater rochester
MLS#:R1644443
Source:NY_GENRIS
Sorry, we are unable to map this address
Price summary
- Price:$300,000
About this home
Many possibilities with this classic Colonial lovingly maintained for over 50 years! Over 2000 SF, 4/5 bedrooms, 2 full baths. Located on rare double lot close to Durand Eastman Park and Helmer Nature Center. Living room has gas fireplace & lots of natural light. Formal dining room and den/sunroom. Eat-in kitchen with laminate floor, tile backsplash, Maple cabinetry, appliances included. Family room could also be used as a first floor bedroom. In-law possibility with separate rear entrance and full bathroom with shower. Finished third floor has two rooms- great office or bedroom option. Hardwood floors throughout, thermal replacement windows, central air, tear-off roof approx. 6 years, exterior freshly painted. Detached 2 car garage with walk-up loft- could be artist space or extra storage. Total square feet per appraiser.
Contact an agent
Home facts
- Year built:1928
- Listing ID #:R1644443
- Added:76 day(s) ago
- Updated:December 31, 2025 at 07:17 AM
Rooms and interior
- Bedrooms:4
- Total bathrooms:2
- Full bathrooms:2
Heating and cooling
- Cooling:Central Air
- Heating:Forced Air, Gas
Structure and exterior
- Roof:Asphalt
- Year built:1928
Schools
- High school:Irondequoit High
- Middle school:Iroquois Middle
- Elementary school:Listwood
Utilities
- Water:Connected, Public, Water Connected
- Sewer:Connected, Sewer Connected
Finances and disclosures
- Price:$300,000
- Tax amount:$7,585
New listings near 69 Couchman Avenue
- New
 $85,000Active4 beds 2 baths1,245 sq. ft.
$85,000Active4 beds 2 baths1,245 sq. ft.377 Alphonse Street, Rochester, NY 14621
MLS# S1656041Listed by: EXP REALTY - New
 $154,900Active2 beds 1 baths1,386 sq. ft.
$154,900Active2 beds 1 baths1,386 sq. ft.453 Averill Avenue, Rochester, NY 14607
MLS# R1656033Listed by: HOWARD HANNA - New
 $98,900Active4 beds 2 baths1,630 sq. ft.
$98,900Active4 beds 2 baths1,630 sq. ft.6 Rugraff Street, Rochester, NY 14606
MLS# R1656035Listed by: HOWARD HANNA - New
 $349,000Active4 beds 4 baths3,600 sq. ft.
$349,000Active4 beds 4 baths3,600 sq. ft.204 Cypress Street, Rochester, NY 14620
MLS# R1654909Listed by: HOWARD HANNA LAKE GROUP - New
 $162,000Active4 beds 2 baths2,094 sq. ft.
$162,000Active4 beds 2 baths2,094 sq. ft.115-117 Thorndale Terrace, Rochester, NY 14611
MLS# B1655806Listed by: HOMECOIN.COM - New
 $90,000Active4 beds 2 baths1,920 sq. ft.
$90,000Active4 beds 2 baths1,920 sq. ft.239 Saratoga Avenue, Rochester, NY 14608
MLS# R1655608Listed by: KELLER WILLIAMS REALTY GREATER ROCHESTER - New
 $249,999Active3 beds 3 baths1,541 sq. ft.
$249,999Active3 beds 3 baths1,541 sq. ft.24 Amberwood Place, Rochester, NY 14626
MLS# R1655841Listed by: RE/MAX REALTY GROUP - New
 $79,900Active3 beds 2 baths1,158 sq. ft.
$79,900Active3 beds 2 baths1,158 sq. ft.15 Princeton Street, Rochester, NY 14605
MLS# R1655700Listed by: HOWARD HANNA  $130,000Pending3 beds 2 baths1,585 sq. ft.
$130,000Pending3 beds 2 baths1,585 sq. ft.940 Hudson Avenue, Rochester, NY 14621
MLS# R1654134Listed by: KEVIN R. BATTLE REAL ESTATE- New
 $199,900Active4 beds 3 baths2,104 sq. ft.
$199,900Active4 beds 3 baths2,104 sq. ft.140 Knickerbocker Avenue, Rochester, NY 14615
MLS# R1654329Listed by: HOWARD HANNA
