7 Darby Circle, Rochester, NY 14626
Local realty services provided by:HUNT Real Estate ERA
7 Darby Circle,Rochester, NY 14626
$274,900
- 3 Beds
- 2 Baths
- 1,636 sq. ft.
- Single family
- Pending
Listed by: richard j. borrelli
Office: wci realty
MLS#:R1648059
Source:NY_GENRIS
Price summary
- Price:$274,900
- Price per sq. ft.:$168.03
About this home
Welcome home to this beautifully maintained 1,636 sq. ft. Colonial offering the perfect blend of classic charm and modern comfort. This spacious home features 3 bedrooms and 1 and half baths (updated in 2019). Step inside to find the home freshly painted with a formal dining room perfect for gatherings, a bright living room, and a comfortable family room for everyday relaxation. The modern kitchen (updated in 2019) comes fully applianced and ready for your favorite recipes. A full basement provides plenty of storage or potential for future finishing, while the attached 2-car garage adds convenience and value. Situated on a peaceful cul-de-sac, this property offers both privacy and a true neighborhood feel. With its thoughtful layout, modern updates, and desirable location, this home is move-in ready and waiting for you! Immediate Possession! Water Heater 2025. **Delayed negotiations until 11/6/2025 @ 2:00pm. Offers in by 1:00pm on 11/6/2025. Please allow 24hrs for life of the offer. Thank you!!**
Contact an agent
Home facts
- Year built:1980
- Listing ID #:R1648059
- Added:49 day(s) ago
- Updated:December 17, 2025 at 10:04 AM
Rooms and interior
- Bedrooms:3
- Total bathrooms:2
- Full bathrooms:1
- Half bathrooms:1
- Living area:1,636 sq. ft.
Heating and cooling
- Cooling:Central Air
- Heating:Forced Air, Gas
Structure and exterior
- Roof:Asphalt, Shingle
- Year built:1980
- Building area:1,636 sq. ft.
- Lot area:0.34 Acres
Schools
- High school:Athena High
- Middle school:Athena Middle
- Elementary school:Craig Hill Elementary
Utilities
- Water:Connected, Public, Water Connected
- Sewer:Connected, Sewer Connected
Finances and disclosures
- Price:$274,900
- Price per sq. ft.:$168.03
- Tax amount:$7,858
New listings near 7 Darby Circle
- New
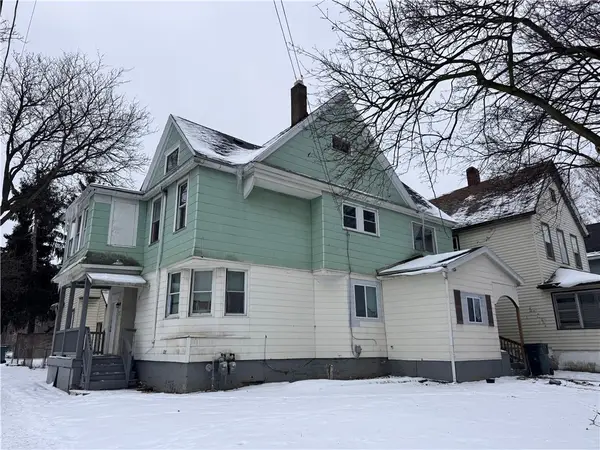 $99,900Active6 beds 2 baths2,380 sq. ft.
$99,900Active6 beds 2 baths2,380 sq. ft.929 Plymouth Avenue N, Rochester, NY 14608
MLS# R1655169Listed by: ONE EIGHTY REALTY LLC - New
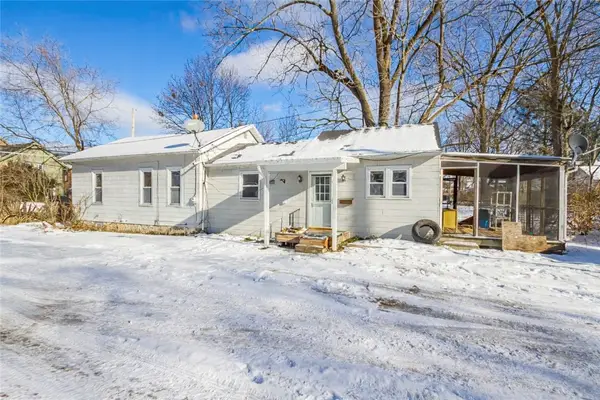 $239,900Active2 beds 2 baths1,160 sq. ft.
$239,900Active2 beds 2 baths1,160 sq. ft.4 Sanford Place, Rochester, NY 14620
MLS# R1654349Listed by: HOWARD HANNA - New
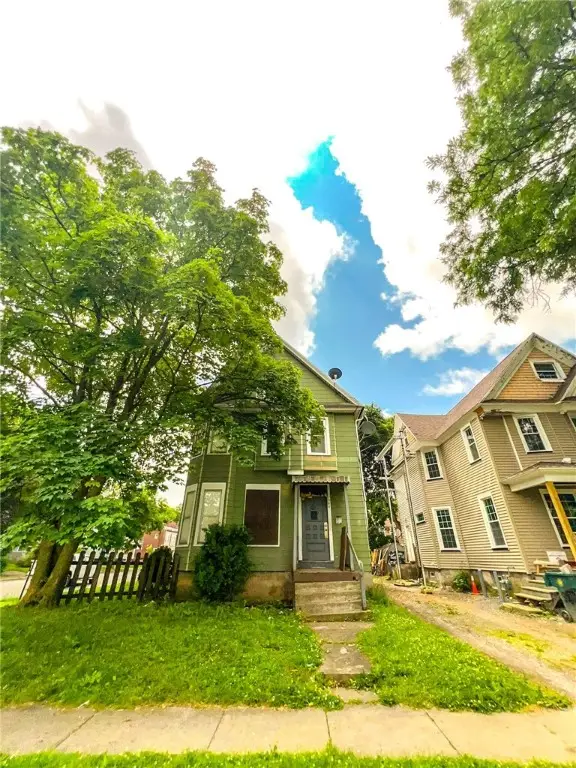 $59,900Active4 beds 2 baths1,816 sq. ft.
$59,900Active4 beds 2 baths1,816 sq. ft.365 Glenwood Avenue, Rochester, NY 14613
MLS# R1654528Listed by: KELLER WILLIAMS REALTY GREATER ROCHESTER - New
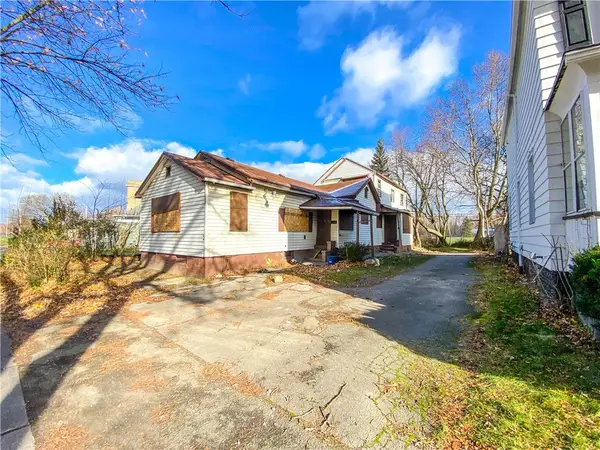 $65,000Active6 beds 2 baths2,883 sq. ft.
$65,000Active6 beds 2 baths2,883 sq. ft.282 Parkway, Rochester, NY 14608
MLS# R1655024Listed by: KELLER WILLIAMS REALTY GREATER ROCHESTER - New
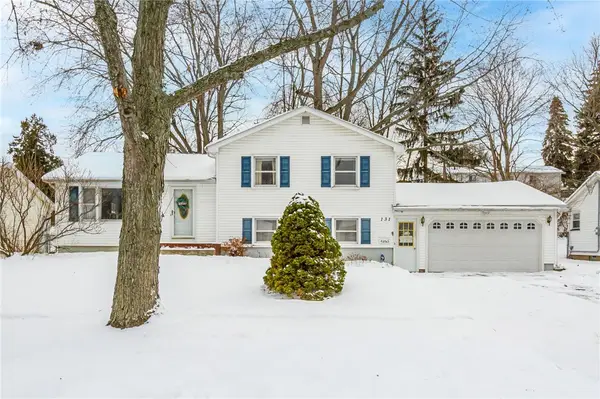 $209,900Active3 beds 2 baths1,776 sq. ft.
$209,900Active3 beds 2 baths1,776 sq. ft.131 Meadow Circle, Rochester, NY 14609
MLS# R1654916Listed by: HOWARD HANNA - New
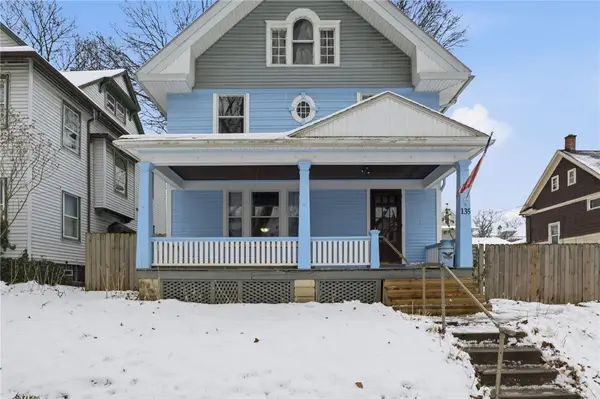 Listed by ERA$174,900Active4 beds 2 baths1,732 sq. ft.
Listed by ERA$174,900Active4 beds 2 baths1,732 sq. ft.135 Albemarle Street, Rochester, NY 14613
MLS# R1655172Listed by: HUNT REAL ESTATE ERA/COLUMBUS - New
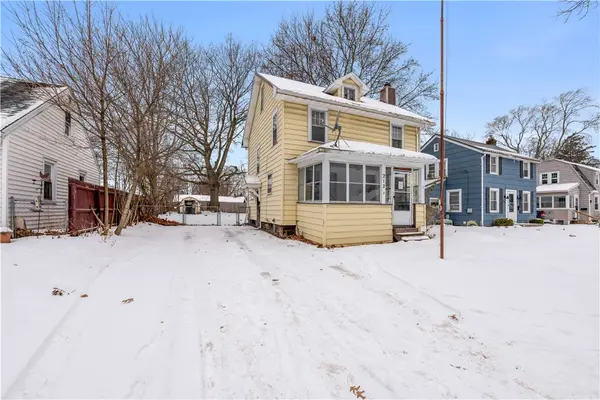 $99,900Active3 beds 1 baths1,200 sq. ft.
$99,900Active3 beds 1 baths1,200 sq. ft.212 Almay Road, Rochester, NY 14616
MLS# R1655021Listed by: KELLER WILLIAMS REALTY GREATER ROCHESTER - New
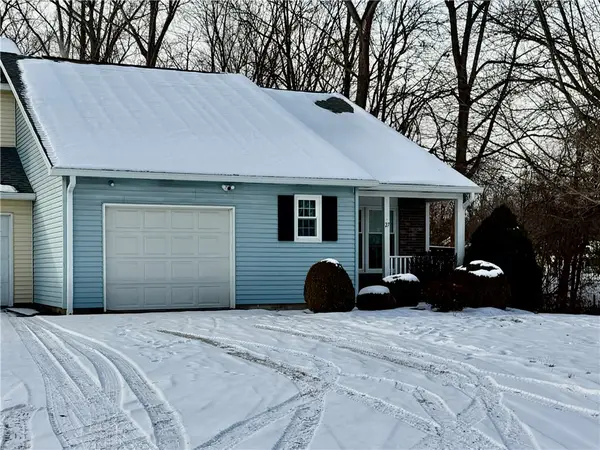 $199,000Active2 beds 2 baths1,210 sq. ft.
$199,000Active2 beds 2 baths1,210 sq. ft.27 Pumpkin Hill, Rochester, NY 14624
MLS# R1654853Listed by: HOWARD HANNA - New
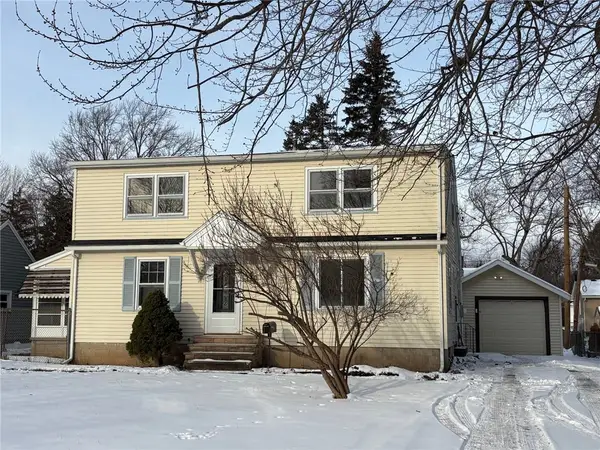 $189,900Active3 beds 2 baths1,725 sq. ft.
$189,900Active3 beds 2 baths1,725 sq. ft.180 Northmore Avenue, Rochester, NY 14606
MLS# R1655019Listed by: HOWARD HANNA - New
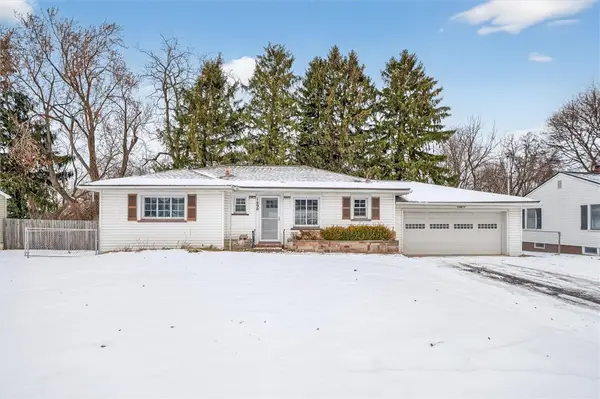 $169,900Active3 beds 1 baths1,016 sq. ft.
$169,900Active3 beds 1 baths1,016 sq. ft.1490 Ridgeway Avenue, Rochester, NY 14615
MLS# R1650542Listed by: RE/MAX PLUS
