7 Homestead Vw, Rochester, NY 14624
Local realty services provided by:ERA Team VP Real Estate
7 Homestead Vw,Rochester, NY 14624
$449,900
- 5 Beds
- 3 Baths
- 3,128 sq. ft.
- Single family
- Pending
Listed by:ali fatlee
Office:empire realty group
MLS#:R1634477
Source:NY_GENRIS
Price summary
- Price:$449,900
- Price per sq. ft.:$143.83
- Monthly HOA dues:$21
About this home
Welcome to 7 Homestead View, perfectly positioned on a quiet cul-de-sac in a desirable neighborhood.
The first floor begins with a bright and welcoming living room centered around a cozy gas fireplace, setting the tone for both relaxation and entertaining. The kitchen stands out as the true centerpiece of the home, featuring LED-lit cabinets, brand-new appliances, and a modern layout with abundant storage and workspace. Just off the kitchen is a dedicated dining room that comfortably accommodates gatherings of any size. A large family room provides a second main-level space for movie nights or casual evenings, while the sunroom offers a quiet retreat filled with natural light and views of the backyard. For those who work or study from home, a private office is tucked away on the main floor. A convenient laundry room, along with a stylish half bath, completes this level.
Upstairs, the spacious primary suite features a walk-in closet and an additional closet, along with a private full bath that includes a beautifully tiled walk-in shower. Four generously sized bedrooms, each with hardwood floors and ample closet space, share another full bath featuring classic tile finishes.
The finished basement extends the living space even further, offering a huge, versatile soundproof room with a closet—ideal as a guest suite, media room, as well as another finished room that works perfectly as a second office, gym, or hobby space. Full flooring throughout on this level.
Step outside to your private backyard retreat, where fencing ensures privacy and a hot tub offers the perfect spot for relaxation or entertaining under the stars. Beyond the home itself, the property backs onto a walking trail, offering easy access to outdoor activities right from your backyard. The location provides proximity to schools, shopping, dining, and major highways.
Experience this incredible home in person at our open houses on Saturday, September 6th, from 12–2 PM and Sunday, September 7th, from 12–2 PM. Showings start immediately. Delayed negotiations will begin Monday, September 8th, at 12 PM. This move-in-ready home is full of updates—don’t miss your chance to make it yours!
Contact an agent
Home facts
- Year built:1989
- Listing ID #:R1634477
- Added:24 day(s) ago
- Updated:September 11, 2025 at 07:41 PM
Rooms and interior
- Bedrooms:5
- Total bathrooms:3
- Full bathrooms:2
- Half bathrooms:1
- Living area:3,128 sq. ft.
Heating and cooling
- Cooling:Central Air
- Heating:Forced Air, Gas
Structure and exterior
- Roof:Asphalt
- Year built:1989
- Building area:3,128 sq. ft.
- Lot area:0.51 Acres
Schools
- High school:Churchville-Chili Senior High
- Middle school:Churchville-Chili Middle
- Elementary school:Chestnut Ridge Elementary
Utilities
- Water:Connected, Public, Water Connected
- Sewer:Connected, Sewer Connected
Finances and disclosures
- Price:$449,900
- Price per sq. ft.:$143.83
- Tax amount:$12,221
New listings near 7 Homestead Vw
- New
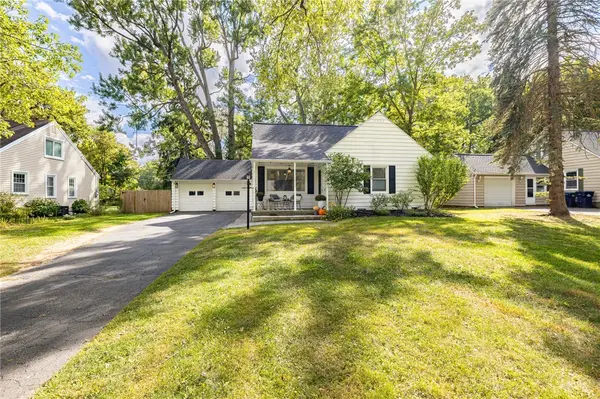 $259,000Active3 beds 3 baths1,232 sq. ft.
$259,000Active3 beds 3 baths1,232 sq. ft.85 Southland Drive, Rochester, NY 14623
MLS# R1639754Listed by: RED BARN PROPERTIES - New
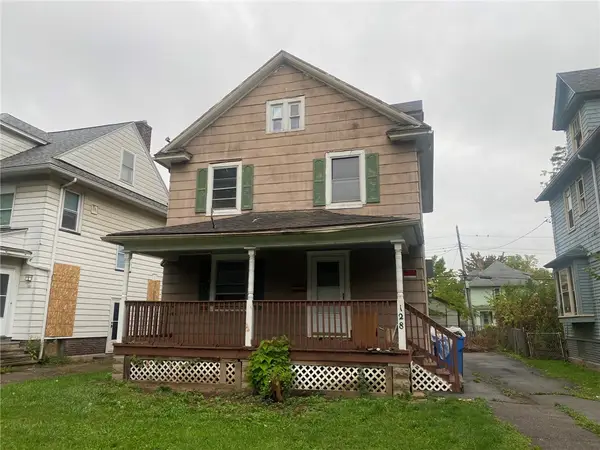 $99,900Active3 beds 1 baths1,740 sq. ft.
$99,900Active3 beds 1 baths1,740 sq. ft.128 Bryan Street, Rochester, NY 14613
MLS# R1640620Listed by: WCI REALTY - New
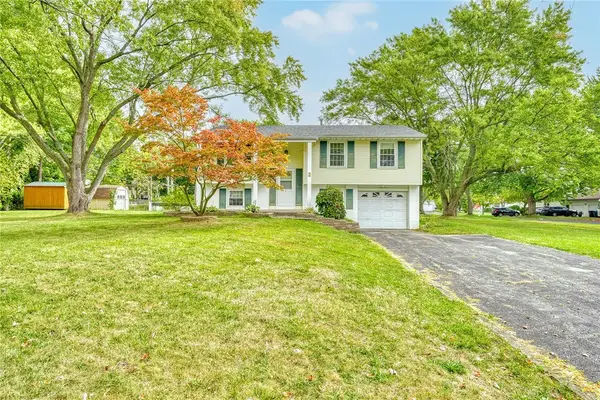 $199,900Active3 beds 2 baths1,376 sq. ft.
$199,900Active3 beds 2 baths1,376 sq. ft.2 Horatio Lane, Rochester, NY 14624
MLS# R1640659Listed by: HOWARD HANNA - New
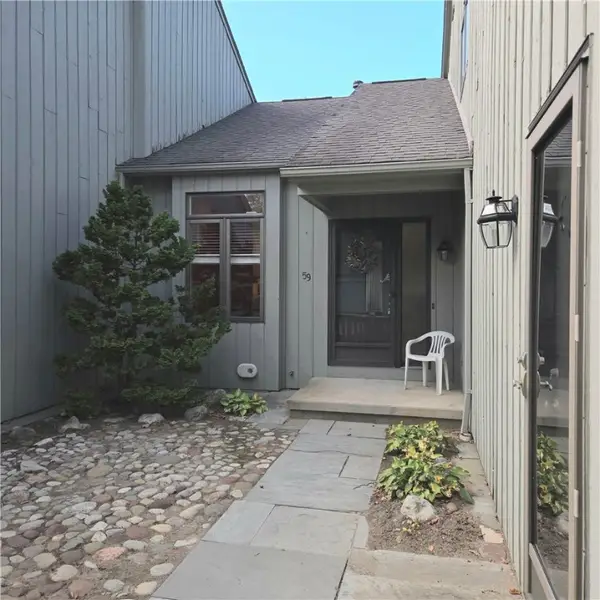 $299,900Active3 beds 3 baths1,866 sq. ft.
$299,900Active3 beds 3 baths1,866 sq. ft.59 Waterview Circle, Rochester, NY 14625
MLS# R1639834Listed by: KELLER WILLIAMS REALTY GREATER ROCHESTER - New
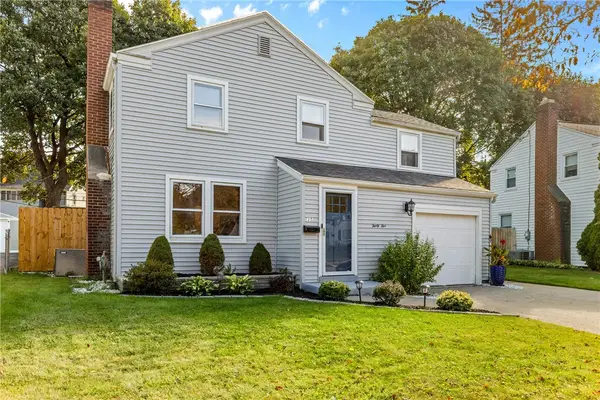 $239,000Active3 beds 3 baths1,414 sq. ft.
$239,000Active3 beds 3 baths1,414 sq. ft.35 Drexmore Road, Rochester, NY 14610
MLS# R1640231Listed by: EMPIRE REALTY GROUP - New
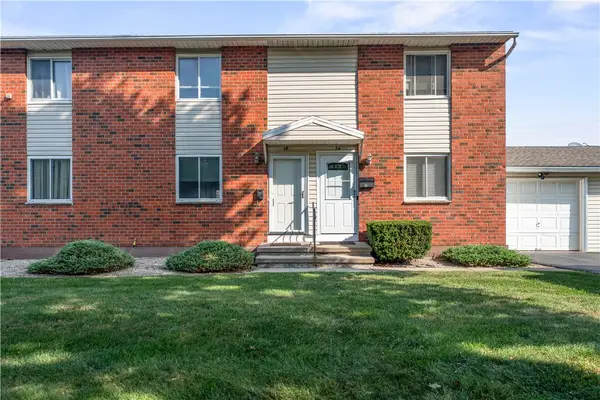 $149,900Active2 beds 1 baths896 sq. ft.
$149,900Active2 beds 1 baths896 sq. ft.18 Fox Run, Rochester, NY 14606
MLS# R1640374Listed by: KELLER WILLIAMS REALTY GREATER ROCHESTER - New
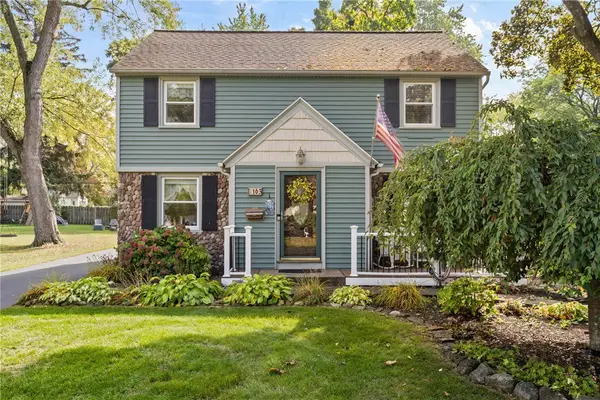 $249,900Active3 beds 2 baths1,660 sq. ft.
$249,900Active3 beds 2 baths1,660 sq. ft.163 Winfield Road, Rochester, NY 14622
MLS# R1638640Listed by: HOWARD HANNA - New
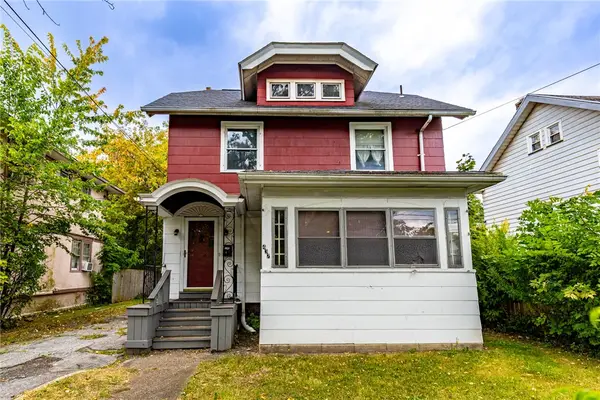 Listed by ERA$115,000Active3 beds 1 baths1,370 sq. ft.
Listed by ERA$115,000Active3 beds 1 baths1,370 sq. ft.437 Glide Street, Rochester, NY 14606
MLS# R1639856Listed by: HUNT REAL ESTATE ERA/COLUMBUS - New
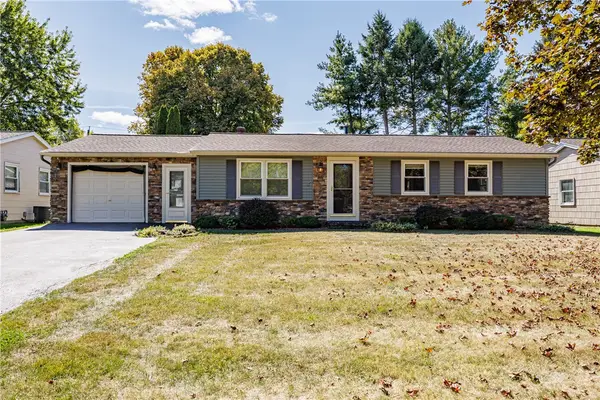 $199,900Active2 beds 1 baths1,008 sq. ft.
$199,900Active2 beds 1 baths1,008 sq. ft.104 Virginia Manor Road, Rochester, NY 14606
MLS# R1640283Listed by: HOWARD HANNA - New
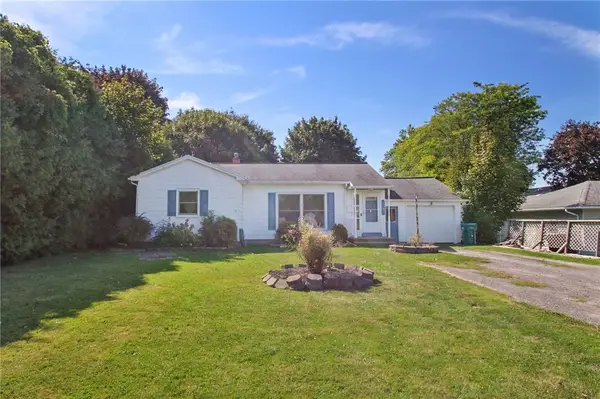 $199,900Active3 beds 1 baths1,446 sq. ft.
$199,900Active3 beds 1 baths1,446 sq. ft.1185 Beach Avenue, Rochester, NY 14612
MLS# R1640349Listed by: HOWARD HANNA
