7 Skyway Drive, Rochester, NY 14625
Local realty services provided by:ERA Team VP Real Estate
7 Skyway Drive,Rochester, NY 14625
$139,900
- 4 Beds
- 2 Baths
- 1,456 sq. ft.
- Mobile / Manufactured
- Pending
Listed by:theresa mary elie
Office:howard hanna
MLS#:R1610774
Source:NY_GENRIS
Price summary
- Price:$139,900
- Price per sq. ft.:$96.09
About this home
Welcome to Penfield Farms, offering a variety of amenities: brand-new playground, picnic pavilion, dog park and community fire pit. Pittsford Schools! This manufactured home is engineered and constructed to the strict specifications of the U.S. Department of Housing and Urban Development’s (H.U.D.) federal building code. Located on the end of a neighborhood street, provides privacy and views. Home includes 4 bedrooms, 2 full baths, modern kitchen with pantry & baths, solid wood kitchen cabinets, stainless steel appliances (owner replaced current refrigerator in photos with a new single door stainless unit), 1st floor laundry with 1 year new washer & dryer, and a primary suite with walk-in closet. Seller is providing a 5 year home warranty coverage: home structure, systems & appliances. All active-duty military, veterans, police officers, firefighters, teachers, doctors, and nurses are eligible to receive $50 OFF of site rent each month, for the first 12 months of your lease. Water is included. The convenient location offers easy access to downtown Rochester with nearby schools, shopping, nature, and more. Today’s manufactured homes showcase award-winning designs and leading-edge energy efficiency, all while offering high-value affordable solutions to prospective homebuyers. Past negotiations. Please remove shoes.
Contact an agent
Home facts
- Year built:2023
- Listing ID #:R1610774
- Added:124 day(s) ago
- Updated:October 07, 2025 at 07:53 AM
Rooms and interior
- Bedrooms:4
- Total bathrooms:2
- Full bathrooms:2
- Living area:1,456 sq. ft.
Heating and cooling
- Cooling:Central Air
- Heating:Forced Air, Propane
Structure and exterior
- Roof:Asphalt, Shingle
- Year built:2023
- Building area:1,456 sq. ft.
Schools
- High school:Pittsford Sutherland High
- Middle school:Calkins Road Middle
- Elementary school:Allen Creek
Utilities
- Water:Connected, Public, Water Connected
- Sewer:Connected, Sewer Connected
Finances and disclosures
- Price:$139,900
- Price per sq. ft.:$96.09
New listings near 7 Skyway Drive
- New
 $149,900Active3 beds 1 baths1,415 sq. ft.
$149,900Active3 beds 1 baths1,415 sq. ft.182 Chesterfield Drive, Rochester, NY 14612
MLS# R1641974Listed by: COLDWELL BANKER CUSTOM REALTY - New
 $60,000Active4 beds 1 baths964 sq. ft.
$60,000Active4 beds 1 baths964 sq. ft.78 Berlin Street, Rochester, NY 14621
MLS# R1643145Listed by: SUMMERRAIN REALTY GROUP - New
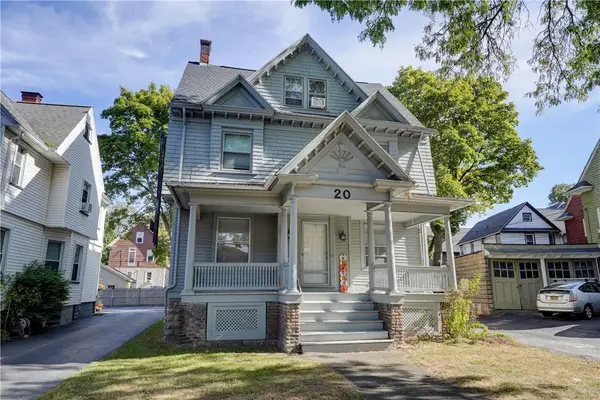 $374,900Active4 beds 3 baths2,735 sq. ft.
$374,900Active4 beds 3 baths2,735 sq. ft.20 Avondale Park, Rochester, NY 14620
MLS# R1642906Listed by: HOWARD HANNA - New
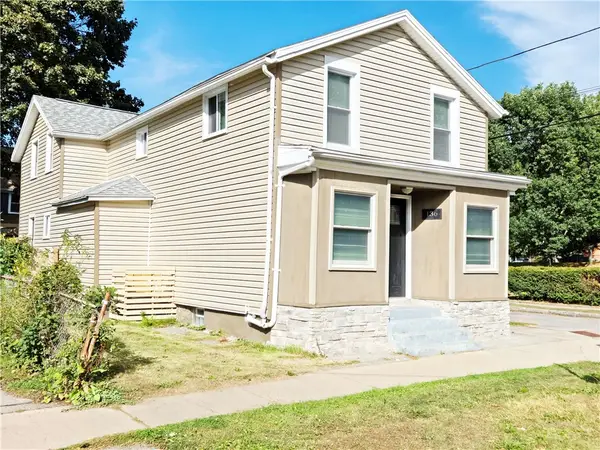 $289,900Active5 beds 3 baths1,736 sq. ft.
$289,900Active5 beds 3 baths1,736 sq. ft.136 Gregory Street, Rochester, NY 14620
MLS# R1642949Listed by: HOWARD HANNA - Open Sat, 12 to 1:30pmNew
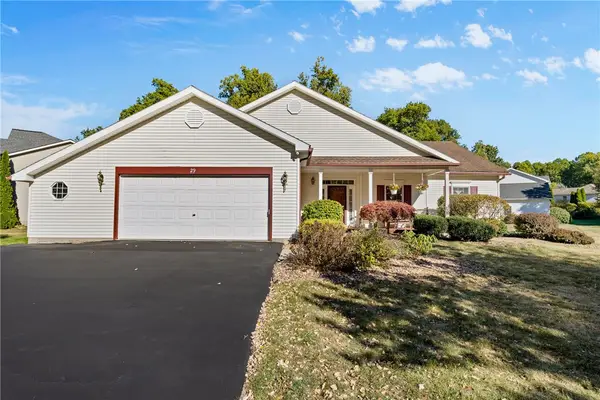 $369,900Active3 beds 4 baths1,898 sq. ft.
$369,900Active3 beds 4 baths1,898 sq. ft.29 Toni Terrace, Rochester, NY 14624
MLS# R1642989Listed by: HOWARD HANNA - New
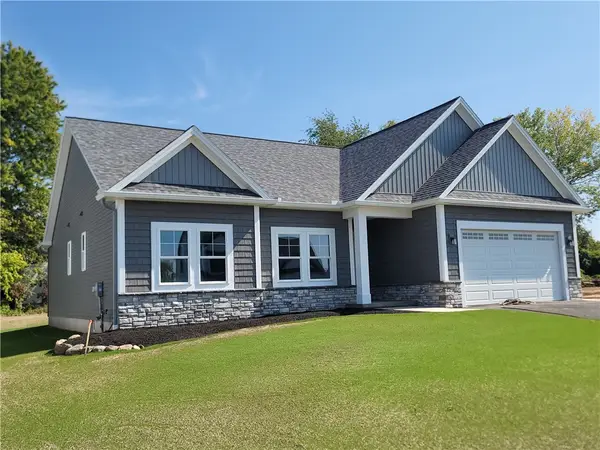 $470,000Active3 beds 2 baths1,673 sq. ft.
$470,000Active3 beds 2 baths1,673 sq. ft.46 Mount Cassino Drive, Rochester, NY 14612
MLS# R1643048Listed by: EMPIRE REALTY GROUP - Open Thu, 4 to 6pmNew
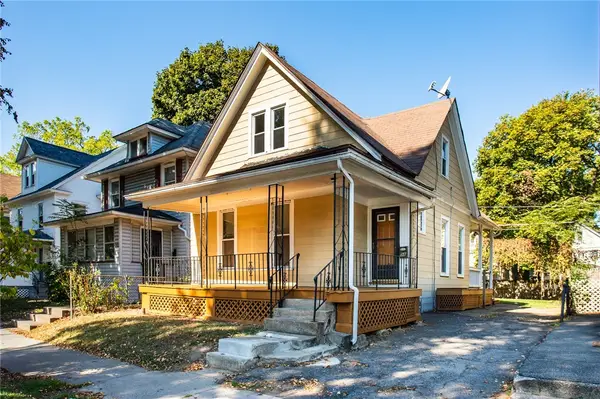 $159,000Active3 beds 2 baths1,401 sq. ft.
$159,000Active3 beds 2 baths1,401 sq. ft.98 Barton Street, Rochester, NY 14611
MLS# R1642627Listed by: WEICHERT REALTORS - LILAC PROPERTIES - Open Sat, 2 to 3:30pmNew
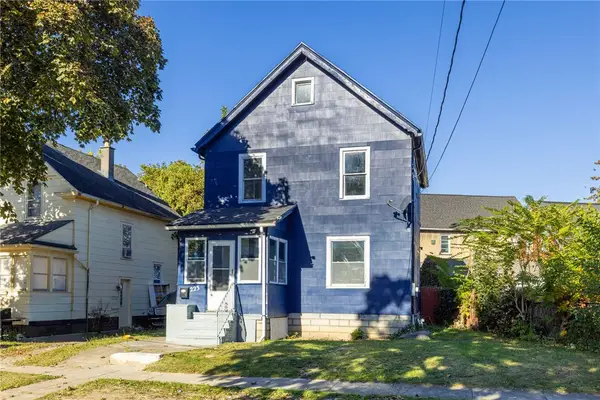 $129,900Active3 beds 1 baths1,144 sq. ft.
$129,900Active3 beds 1 baths1,144 sq. ft.223 Cummings Street, Rochester, NY 14609
MLS# R1626024Listed by: EXP REALTY, LLC - New
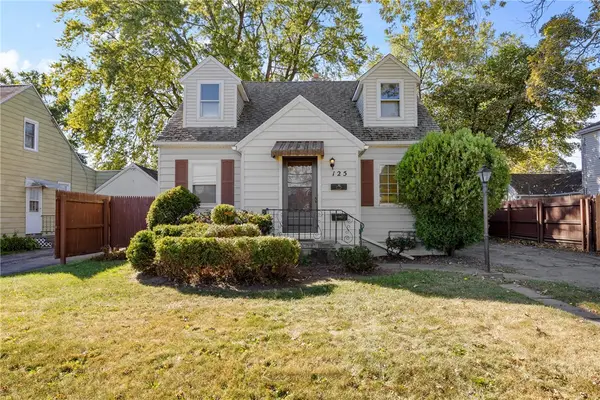 $149,900Active3 beds 1 baths1,367 sq. ft.
$149,900Active3 beds 1 baths1,367 sq. ft.125 English Road, Rochester, NY 14616
MLS# R1642014Listed by: WCI REALTY - New
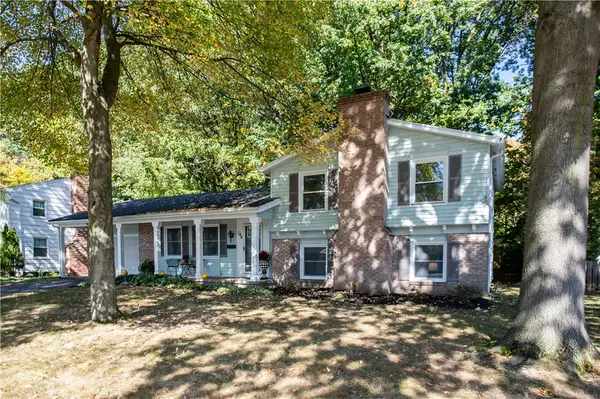 $284,900Active4 beds 2 baths1,776 sq. ft.
$284,900Active4 beds 2 baths1,776 sq. ft.146 Marble Drive, Rochester, NY 14615
MLS# R1642887Listed by: COLLEEN M. BURKE
