71 Bellmawr Drive, Rochester, NY 14624
Local realty services provided by:ERA Team VP Real Estate
71 Bellmawr Drive,Rochester, NY 14624
$239,900
- 3 Beds
- 2 Baths
- 1,429 sq. ft.
- Single family
- Pending
Listed by:james archetko
Office:empire realty group
MLS#:R1634518
Source:NY_GENRIS
Price summary
- Price:$239,900
- Price per sq. ft.:$167.88
About this home
Welcome home to this beautifully maintained ranch that blends comfort, style, and thoughtful updates inside and out! From the moment you arrive, you’ll appreciate the curb appeal with low-maintenance vinyl siding, a wide double driveway, and an attached garage complete with a handy workbench and storage cabinets. Step inside and be greeted by a warm, inviting layout featuring three bedrooms and one and a half baths. The overside primary bedroom offers double closets for extra storage, while the freshly remodeled kitchen (2013) is designed for both convenience and style with pull-out pantry doors, modern cabinetry, and plenty of space for cooking and entertaining. A bright new slider leads you seamlessly from the dining area to the back deck, perfect for enjoying morning coffee or summer gatherings. You’ll also love the first-floor laundry and cozy electric fireplace that adds charm to the living space. Recent improvements ensure peace of mind and energy efficiency: new windows, central air (2022), a newer hot water tank (2021), and a full tear-off roof (2009). Head downstairs and discover a basement designed to keep things dry and functional, with two sump pumps, a French drain, and a complete waterproofing system. Whether you envision a workshop, storage, or additional living potential, this lower level delivers confidence and flexibility. Outside, the backyard is a true retreat! A shed provides extra storage, the playset stays for instant fun, and the vegetable garden is ready for your green thumb. The deck creates a great space to relax, entertain, and enjoy the outdoors. This ranch offers the perfect balance of move-in ready updates and features you’ll appreciate for years to come. Don’t miss the chance to make this well-cared-for home yours!
Contact an agent
Home facts
- Year built:1969
- Listing ID #:R1634518
- Added:51 day(s) ago
- Updated:October 21, 2025 at 07:30 AM
Rooms and interior
- Bedrooms:3
- Total bathrooms:2
- Full bathrooms:1
- Half bathrooms:1
- Living area:1,429 sq. ft.
Heating and cooling
- Cooling:Central Air
- Heating:Forced Air, Gas
Structure and exterior
- Roof:Asphalt
- Year built:1969
- Building area:1,429 sq. ft.
Utilities
- Water:Connected, Public, Water Connected
- Sewer:Connected, Sewer Connected
Finances and disclosures
- Price:$239,900
- Price per sq. ft.:$167.88
- Tax amount:$6,008
New listings near 71 Bellmawr Drive
- New
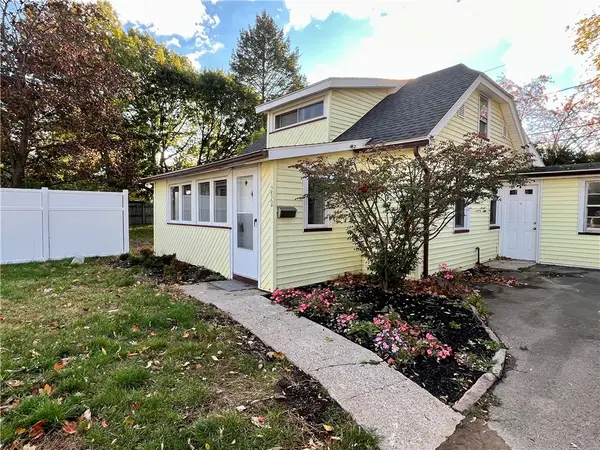 $119,000Active3 beds 1 baths1,509 sq. ft.
$119,000Active3 beds 1 baths1,509 sq. ft.232 Almay Road, Rochester, NY 14616
MLS# R1646053Listed by: HOWARD HANNA - New
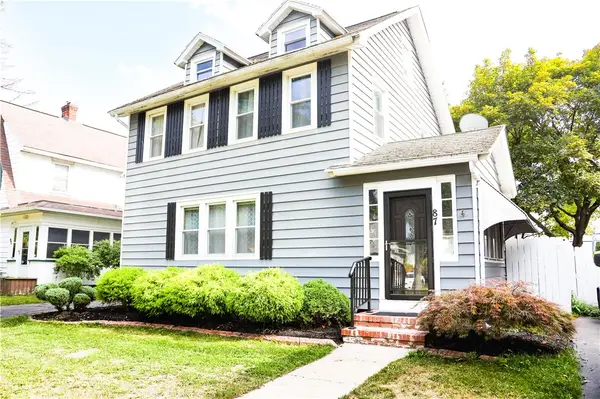 $149,900Active3 beds 1 baths1,248 sq. ft.
$149,900Active3 beds 1 baths1,248 sq. ft.87 Leander Road, Rochester, NY 14612
MLS# R1646211Listed by: AGENCY 1 LLC - New
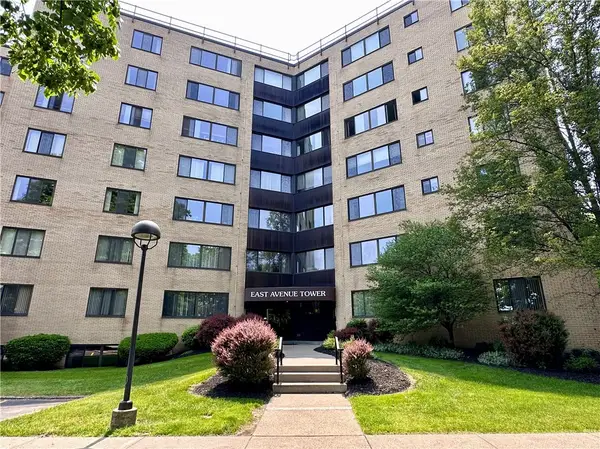 $249,500Active2 beds 2 baths1,210 sq. ft.
$249,500Active2 beds 2 baths1,210 sq. ft.2505 East Avenue #104, Rochester, NY 14610
MLS# R1646110Listed by: RICH REALTY - New
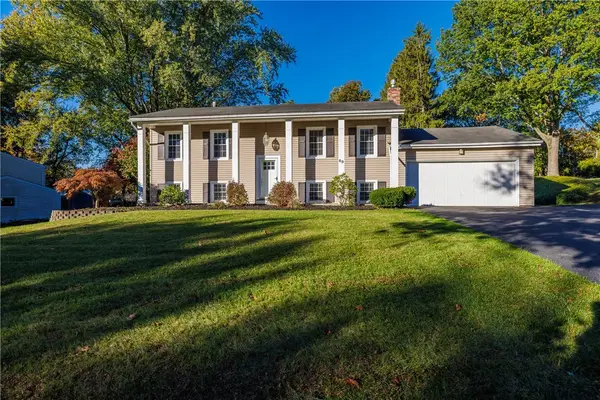 $374,900Active4 beds 2 baths2,340 sq. ft.
$374,900Active4 beds 2 baths2,340 sq. ft.69 Alta Vista Drive, Rochester, NY 14625
MLS# R1645947Listed by: HOWARD HANNA - New
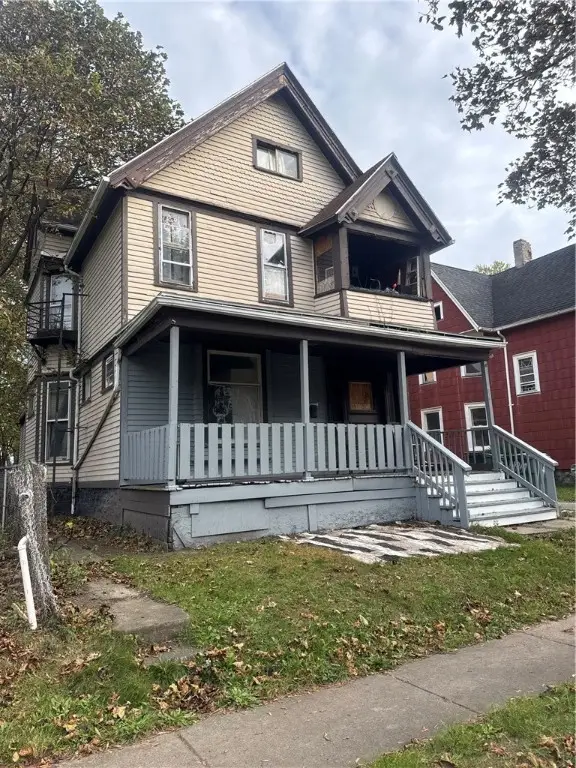 $99,900Active5 beds 3 baths1,962 sq. ft.
$99,900Active5 beds 3 baths1,962 sq. ft.Address Withheld By Seller, Rochester, NY 14609
MLS# R1641972Listed by: ONE SEVEN REALTY INC - Open Sat, 11am to 1pmNew
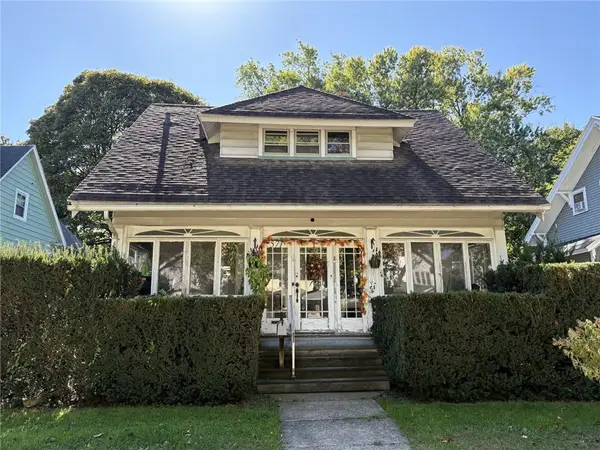 $110,000Active3 beds 1 baths1,302 sq. ft.
$110,000Active3 beds 1 baths1,302 sq. ft.571 Flower City Park, Rochester, NY 14615
MLS# R1643097Listed by: RICH REALTY - New
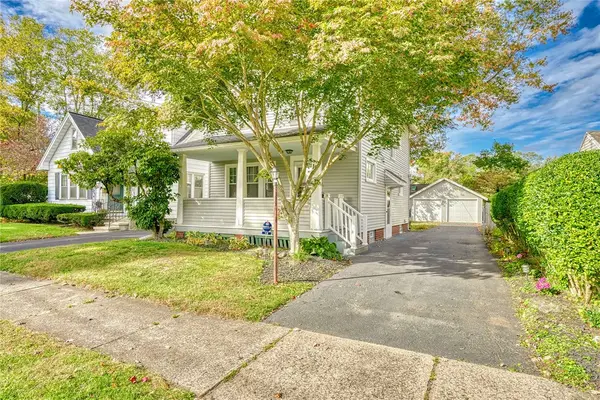 Listed by ERA$189,900Active3 beds 1 baths1,152 sq. ft.
Listed by ERA$189,900Active3 beds 1 baths1,152 sq. ft.19 Tyburn Way, Rochester, NY 14610
MLS# R1644729Listed by: HUNT REAL ESTATE ERA/COLUMBUS - New
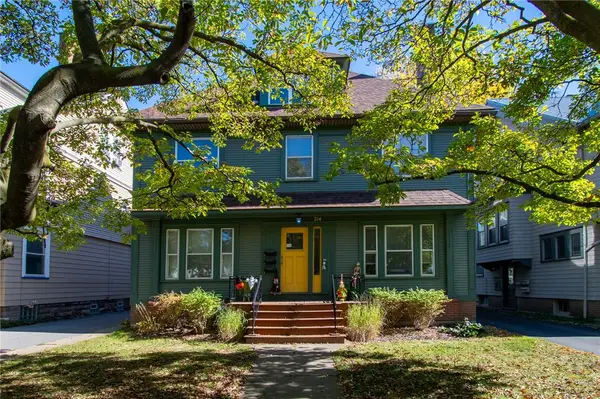 $469,900Active5 beds 4 baths4,240 sq. ft.
$469,900Active5 beds 4 baths4,240 sq. ft.214 Culver Road, Rochester, NY 14607
MLS# R1645955Listed by: HOWARD HANNA - New
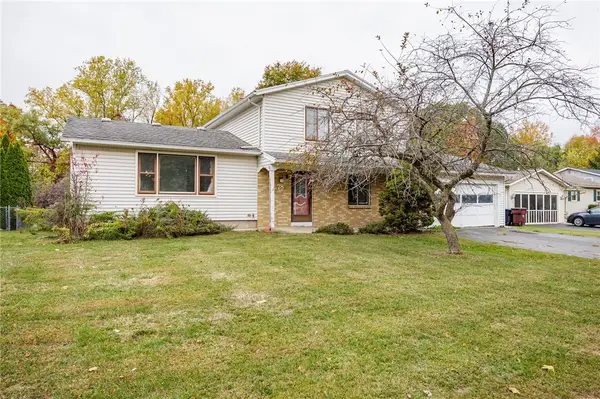 $159,900Active3 beds 2 baths1,630 sq. ft.
$159,900Active3 beds 2 baths1,630 sq. ft.78 Kimberly Anne Drive, Rochester, NY 14606
MLS# R1644952Listed by: HOWARD HANNA - Open Sun, 12 to 2pmNew
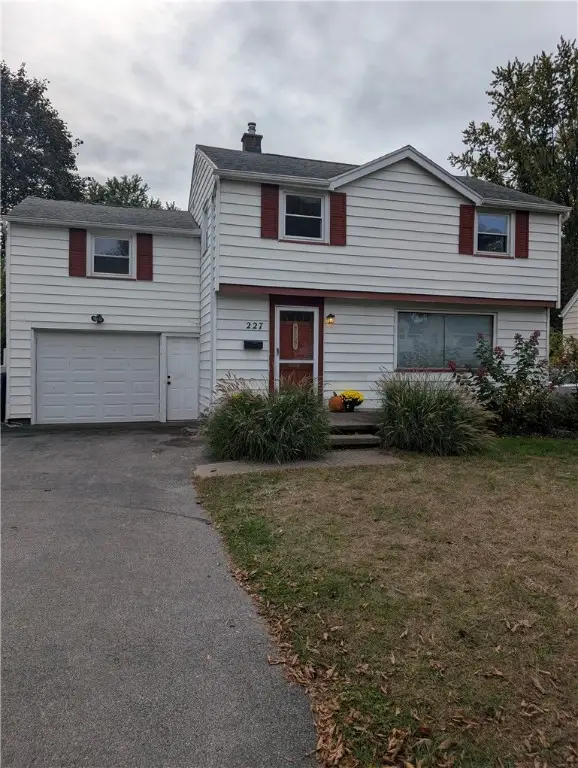 $249,900Active4 beds 3 baths1,896 sq. ft.
$249,900Active4 beds 3 baths1,896 sq. ft.227 Coolidge Road, Rochester, NY 14622
MLS# R1645362Listed by: HOWARD HANNA
