71 Hartsdale Road, Rochester, NY 14622
Local realty services provided by:HUNT Real Estate ERA
Upcoming open houses
- Sun, Sep 1411:30 am - 01:00 pm
Listed by:g. harlan furbush
Office:keller williams realty greater rochester
MLS#:R1637416
Source:NY_GENRIS
Price summary
- Price:$219,900
- Price per sq. ft.:$152.71
About this home
Charm Has an Address! Wait Until You See This Inviting 3 Bedroom, 2 Full Bath Home That's Loaded with Great Features & Recent Updates! Big, Bright & Airy Living Room with Hardwood Floors and a Handsome Gas Fireplace! The Gracious Formal Dining Room is Perfect for Entertaining Family & Friends! All NEW 2012 Cherry Kitchen with Gorgeous Quarts Counters and All Appliances Included Too! The Cozy Breakfast Nook is the Great Place to Begin Your Day! The Homes Features 2 First Floor Bedrooms with Hardwood Floors, and a First Floor Full Bath. Upstairs You'll Discover a HUGE Private Primary Suite with Warm Knotty Pine Finishes, All NEW Carpeting 2025, and a Fantastic All NEW 2020 Private Primary Bath Complete with a Heated Floor! It's the Perfect Private Retreat with Plenty of Space to Stretch Out & Relax at the End of the Day. Full Basement with Finished Area that Makes a Great Workshop or Hobby Area, Washer & Dryer & Freezer Included Too! Outside You'll Delight in Your Private Back Yard Oasis and it's Extensive Paver Patio and Manicured Landscaping: It's a Fantastic Are for Seasonal Gathering and the Fully Fenced Yard is Perfect for Pets & Play! Maintenance Free Siding, Entry Efficient Thermal Pane Windows, High Efficiency Furnace & Central A/C, and So Much More! Delayed Negotiations Until Thursday 9/18 at 12:00pm. HURRY! You're Going To LOVE Calling this house "HOME!" OPEN HOUSE Sunday September 14th 11:30-1:00.
Contact an agent
Home facts
- Year built:1934
- Listing ID #:R1637416
- Added:2 day(s) ago
- Updated:September 14, 2025 at 05:37 PM
Rooms and interior
- Bedrooms:3
- Total bathrooms:2
- Full bathrooms:2
- Living area:1,440 sq. ft.
Heating and cooling
- Cooling:Central Air
- Heating:Forced Air, Gas
Structure and exterior
- Roof:Asphalt, Shingle
- Year built:1934
- Building area:1,440 sq. ft.
Schools
- High school:Eastridge Senior High
- Middle school:East Irondequoit Middle
Utilities
- Water:Connected, Public, Water Connected
- Sewer:Connected, Sewer Connected
Finances and disclosures
- Price:$219,900
- Price per sq. ft.:$152.71
- Tax amount:$6,381
New listings near 71 Hartsdale Road
- New
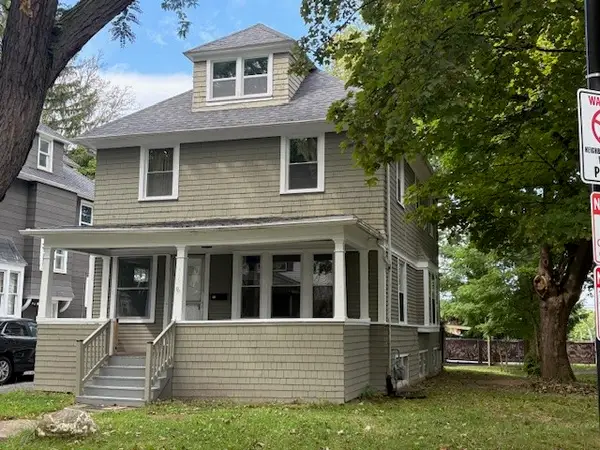 $150,000Active4 beds 2 baths1,764 sq. ft.
$150,000Active4 beds 2 baths1,764 sq. ft.416 Augustine Street, Rochester, NY 14613
MLS# R1637724Listed by: RE/MAX REALTY GROUP - New
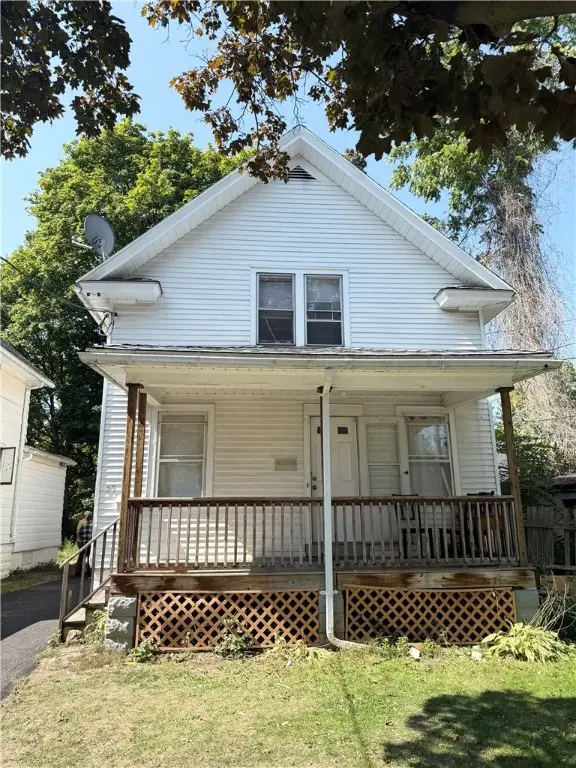 $79,900Active2 beds 1 baths847 sq. ft.
$79,900Active2 beds 1 baths847 sq. ft.89 Curlew Street, Rochester, NY 14606
MLS# R1637666Listed by: TRU AGENT REAL ESTATE - Open Sun, 1 to 3pmNew
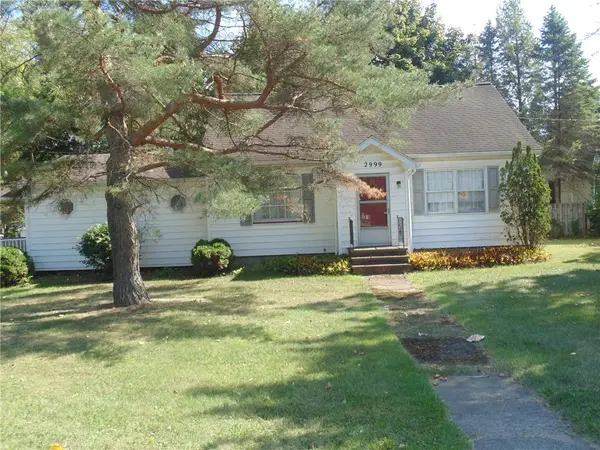 $175,000Active2 beds 1 baths1,312 sq. ft.
$175,000Active2 beds 1 baths1,312 sq. ft.2999 Chili Avenue, Rochester, NY 14624
MLS# R1637693Listed by: WEICHERT REALTORS - LILAC PROPERTIES - New
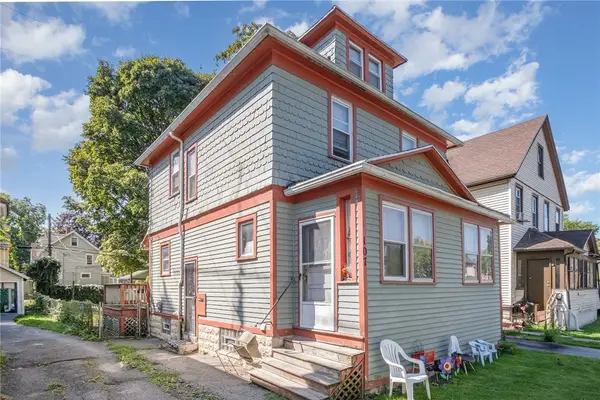 $109,900Active3 beds 2 baths1,152 sq. ft.
$109,900Active3 beds 2 baths1,152 sq. ft.107 Enterprise Street, Rochester, NY 14619
MLS# R1637708Listed by: KELLER WILLIAMS REALTY GREATER ROCHESTER - New
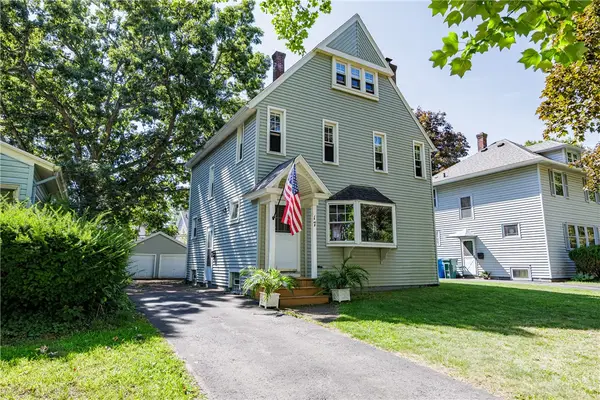 $275,000Active4 beds 3 baths2,302 sq. ft.
$275,000Active4 beds 3 baths2,302 sq. ft.17 Leander Road, Rochester, NY 14612
MLS# R1636316Listed by: HOWARD HANNA - New
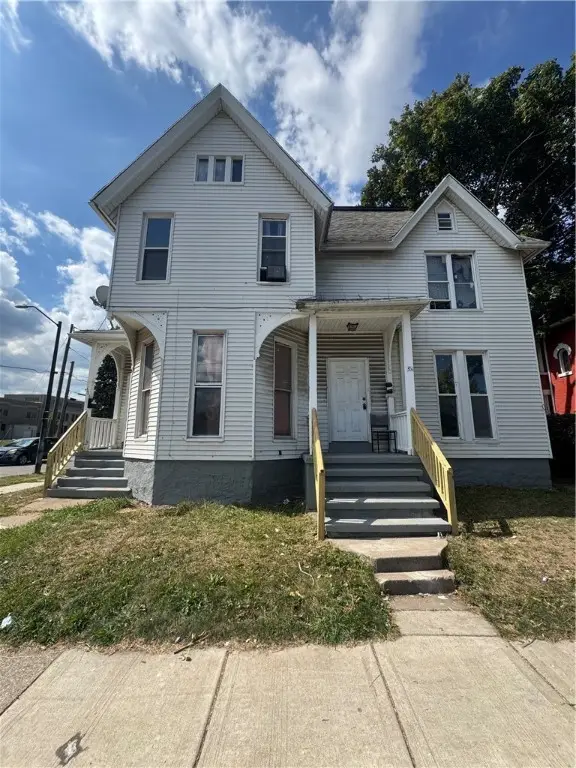 $149,900Active6 beds 3 baths2,782 sq. ft.
$149,900Active6 beds 3 baths2,782 sq. ft.Address Withheld By Seller, Rochester, NY 14611
MLS# R1636825Listed by: ONE SEVEN REALTY INC - New
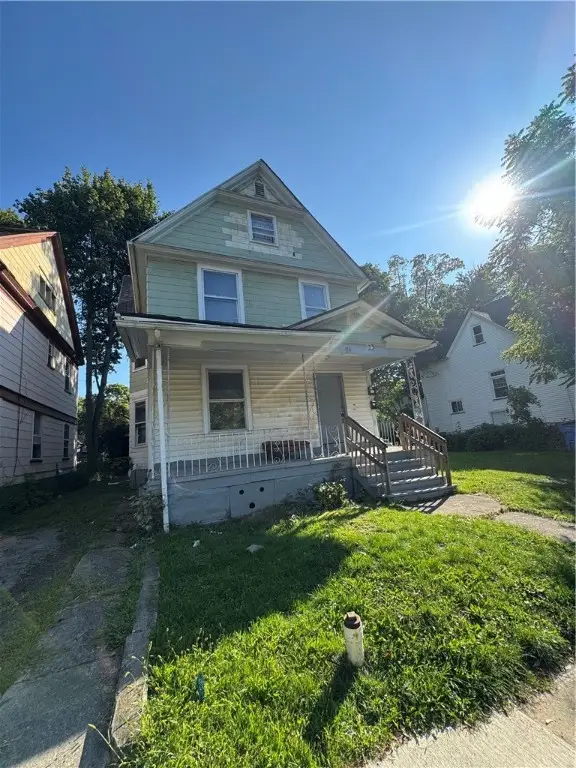 $129,900Active5 beds 2 baths2,322 sq. ft.
$129,900Active5 beds 2 baths2,322 sq. ft.21 Arnett Boulevard, Rochester, NY 14611
MLS# R1637691Listed by: ONE SEVEN REALTY INC - New
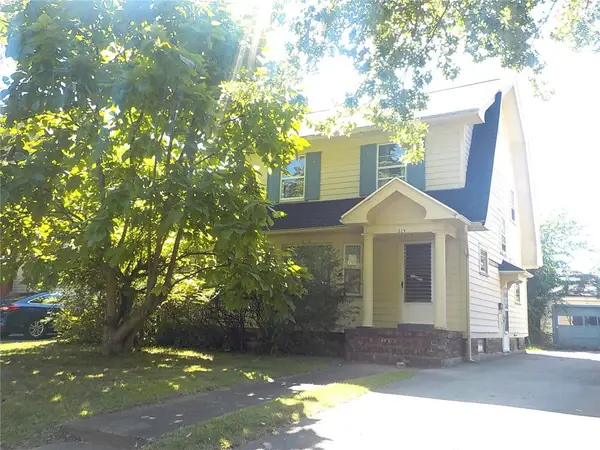 $153,900Active3 beds 2 baths1,312 sq. ft.
$153,900Active3 beds 2 baths1,312 sq. ft.329 Somershire Drive, Rochester, NY 14617
MLS# R1637671Listed by: HOWARD HANNA - New
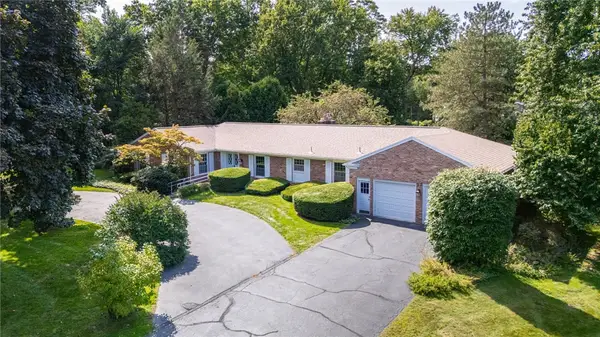 $399,900Active3 beds 3 baths2,526 sq. ft.
$399,900Active3 beds 3 baths2,526 sq. ft.57 Landsdowne Lane, Rochester, NY 14618
MLS# R1635703Listed by: RED BARN PROPERTIES - Open Sun, 11am to 12:30pmNew
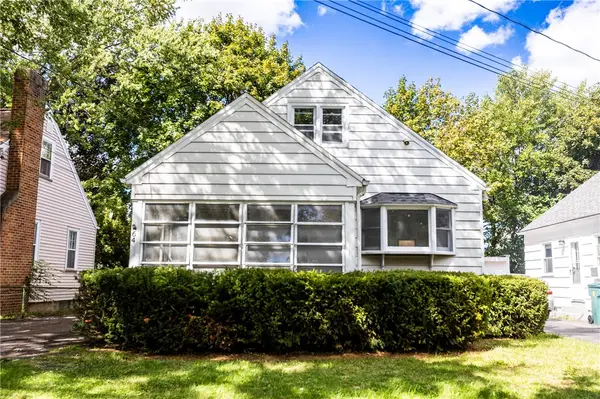 $250,000Active4 beds 2 baths1,152 sq. ft.
$250,000Active4 beds 2 baths1,152 sq. ft.64 Rosemount Street, Rochester, NY 14620
MLS# R1637556Listed by: KELLER WILLIAMS REALTY GREATER ROCHESTER
