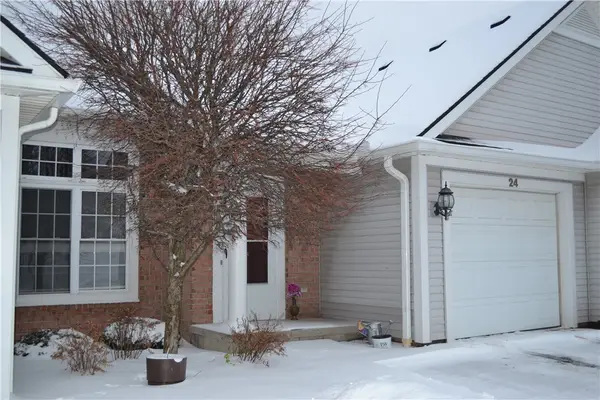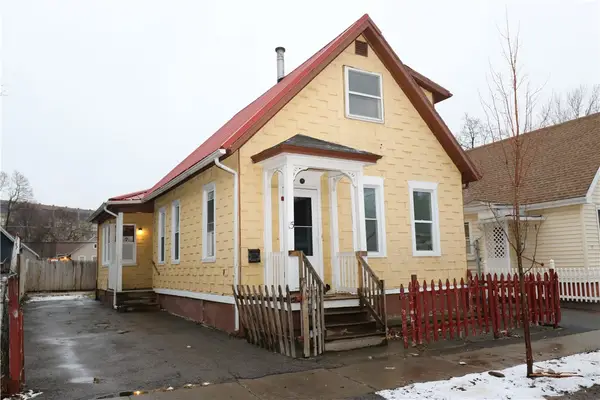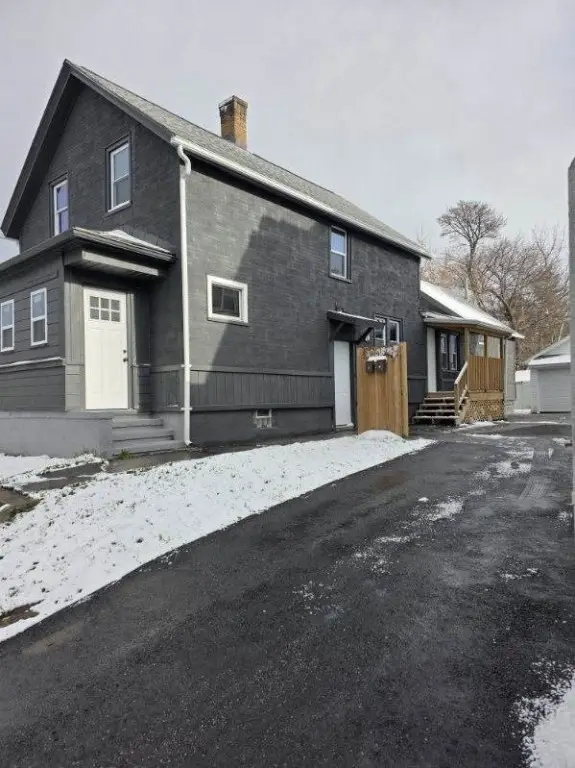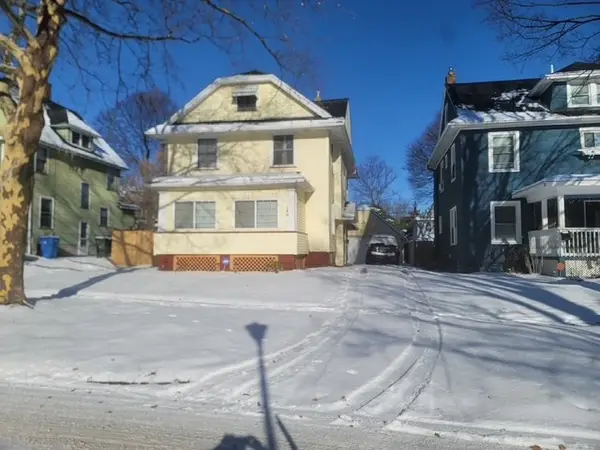71 Pinebrook Drive, Rochester, NY 14616
Local realty services provided by:HUNT Real Estate ERA
71 Pinebrook Drive,Rochester, NY 14616
$349,900
- 3 Beds
- 3 Baths
- 1,848 sq. ft.
- Single family
- Pending
Listed by: douglas j. logory
Office: howard hanna
MLS#:R1649794
Source:NY_GENRIS
Price summary
- Price:$349,900
- Price per sq. ft.:$189.34
About this home
Nicely Updated Colonial, Beautiful Backyard, Private Set Up, Inground Pool, New Vinyl Deck & Railings with Solar Lights, Retractable Awning, Stamped Concrete Patio and Backs to Pinebrook School! Updated Kitchen, White Cabinets, Quartz Silestone (antimicrobial) Counters, Tigris Grey Bamboo Engineered Hardwood Floors throughout 1st Floor Looks Great! Coffee Bar with Black Walnut Counter, 2 Pantry Cabinets with Pull Out Shelves, Convenient Powder Room & 1st Floor Laundry, Sliding Door to Deck, Pool and Extra Children/Pet Safety Fence - Appliances Included with Cool Bespoke Refrigerator with Color Changing Doors! Open to Family Rm, Same Bamboo Floors, Stone Gas FPLC with Barnwood Mantle (service 10/24) and Big Angled Bay Window - Living Rm & Dining Rm, 5" Base Moldings, Crown Moldings, Lever Handles and Shiplap Accents - Very Nice - 3 BDRMs Up, Big Primary BD, Walk-in Closet, Updated Bath & Main Bath Remodeled 2025! Central Air, Updated Electric and Subpanel, Wired for Generator, Workbench Area & Good Storage Space - Kidney Shaped Inground Pool, Liner 2014, Hayward Heat Pump 2021, Cordless Robot Vacuum, 220 Electric on Deck Ready for Hot Tub! 10x20 Shed in 2021, Garage with Epoxy Floor & Heat, 50 Amp Outlet for Camper or Trailer too! Roof and Gutter with Transferable Warranty 2023, Vinyl Sided, Covered Front Porch & Nicely Landscaped.
Delayed Negotiations Until 11/17 Monday @ 2:00 PM.
Contact an agent
Home facts
- Year built:1984
- Listing ID #:R1649794
- Added:50 day(s) ago
- Updated:December 31, 2025 at 08:44 AM
Rooms and interior
- Bedrooms:3
- Total bathrooms:3
- Full bathrooms:2
- Half bathrooms:1
- Living area:1,848 sq. ft.
Heating and cooling
- Cooling:Central Air
- Heating:Forced Air, Gas
Structure and exterior
- Year built:1984
- Building area:1,848 sq. ft.
- Lot area:0.37 Acres
Utilities
- Water:Connected, Public, Water Connected
- Sewer:Connected, Sewer Connected
Finances and disclosures
- Price:$349,900
- Price per sq. ft.:$189.34
- Tax amount:$8,355
New listings near 71 Pinebrook Drive
- New
 $85,000Active4 beds 2 baths1,245 sq. ft.
$85,000Active4 beds 2 baths1,245 sq. ft.377 Alphonse Street, Rochester, NY 14621
MLS# S1656041Listed by: EXP REALTY - New
 $154,900Active2 beds 1 baths1,386 sq. ft.
$154,900Active2 beds 1 baths1,386 sq. ft.453 Averill Avenue, Rochester, NY 14607
MLS# R1656033Listed by: HOWARD HANNA - New
 $98,900Active4 beds 2 baths1,630 sq. ft.
$98,900Active4 beds 2 baths1,630 sq. ft.6 Rugraff Street, Rochester, NY 14606
MLS# R1656035Listed by: HOWARD HANNA - New
 $349,000Active4 beds 4 baths3,600 sq. ft.
$349,000Active4 beds 4 baths3,600 sq. ft.204 Cypress Street, Rochester, NY 14620
MLS# R1654909Listed by: HOWARD HANNA LAKE GROUP - New
 $162,000Active4 beds 2 baths2,094 sq. ft.
$162,000Active4 beds 2 baths2,094 sq. ft.115-117 Thorndale Terrace, Rochester, NY 14611
MLS# B1655806Listed by: HOMECOIN.COM - New
 $90,000Active4 beds 2 baths1,920 sq. ft.
$90,000Active4 beds 2 baths1,920 sq. ft.239 Saratoga Avenue, Rochester, NY 14608
MLS# R1655608Listed by: KELLER WILLIAMS REALTY GREATER ROCHESTER - New
 $249,999Active3 beds 3 baths1,541 sq. ft.
$249,999Active3 beds 3 baths1,541 sq. ft.24 Amberwood Place, Rochester, NY 14626
MLS# R1655841Listed by: RE/MAX REALTY GROUP - New
 $79,900Active3 beds 2 baths1,158 sq. ft.
$79,900Active3 beds 2 baths1,158 sq. ft.15 Princeton Street, Rochester, NY 14605
MLS# R1655700Listed by: HOWARD HANNA  $130,000Pending3 beds 2 baths1,585 sq. ft.
$130,000Pending3 beds 2 baths1,585 sq. ft.940 Hudson Avenue, Rochester, NY 14621
MLS# R1654134Listed by: KEVIN R. BATTLE REAL ESTATE- New
 $199,900Active4 beds 3 baths2,104 sq. ft.
$199,900Active4 beds 3 baths2,104 sq. ft.140 Knickerbocker Avenue, Rochester, NY 14615
MLS# R1654329Listed by: HOWARD HANNA
