72 Woodsmoke Lane, Rochester, NY 14612
Local realty services provided by:ERA Team VP Real Estate
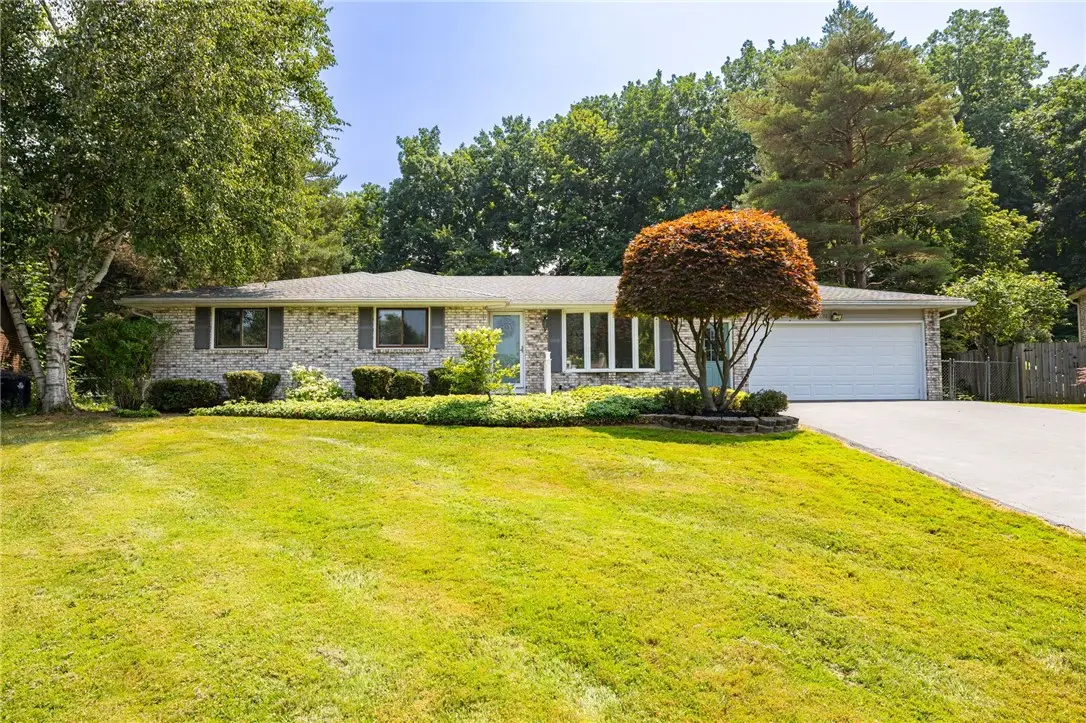


Listed by:john bruno
Office:tru agent real estate
MLS#:R1614156
Source:NY_GENRIS
Price summary
- Price:$299,900
- Price per sq. ft.:$156.04
About this home
Welcome to 72 Woodsmoke Lane! Endless possibilities await in this meticulously maintained 4-bedroom, 2-bath contemporary ranch offering 1,922 sq ft of single-level living. Lovingly cared for by the original owner for the past 50 years, this home radiates warmth and functionality. Interior features include a spacious kitchen with stainless steel appliances that flows seamlessly into the dining room—perfect for entertaining. Off the kitchen, you'll find two bright and airy living rooms, each with its own wood-burning fireplace. The large primary bedroom features an ensuite bath, and three additional generously sized bedrooms (one currently used as a first-floor laundry), and a full guest bath complete the layout. A full basement and attached two-car garage provide ample storage and potential for additional finished space. Spend warm summer days enjoying the in-ground pool, relaxing in the 15' x 20' three-season room, or lounging on the patio—all overlooking your private, fully fenced half-acre yard. Centrally located in Greece, close to schools, shopping, Lake Ontario, and the Parkway. Don’t miss this one—it won’t last!
Contact an agent
Home facts
- Year built:1975
- Listing Id #:R1614156
- Added:33 day(s) ago
- Updated:August 19, 2025 at 07:27 AM
Rooms and interior
- Bedrooms:4
- Total bathrooms:2
- Full bathrooms:2
- Living area:1,922 sq. ft.
Heating and cooling
- Cooling:Central Air
- Heating:Forced Air, Gas
Structure and exterior
- Roof:Asphalt, Shingle
- Year built:1975
- Building area:1,922 sq. ft.
- Lot area:0.5 Acres
Schools
- High school:Arcadia High
- Middle school:Arcadia Middle
Utilities
- Water:Connected, Public, Water Connected
- Sewer:Connected, Sewer Connected
Finances and disclosures
- Price:$299,900
- Price per sq. ft.:$156.04
- Tax amount:$9,056
New listings near 72 Woodsmoke Lane
- New
 $199,900Active3 beds 1 baths1,320 sq. ft.
$199,900Active3 beds 1 baths1,320 sq. ft.15 Palamino Drive, Rochester, NY 14623
MLS# R1630810Listed by: RE/MAX PLUS - Open Fri, 5 to 6:30pmNew
 $325,000Active7 beds 2 baths3,210 sq. ft.
$325,000Active7 beds 2 baths3,210 sq. ft.47 Blue Avocado Lane, Rochester, NY 14623
MLS# R1631283Listed by: HOWARD HANNA - New
 $214,900Active2 beds 2 baths1,272 sq. ft.
$214,900Active2 beds 2 baths1,272 sq. ft.14 Flower Dale Drive, Rochester, NY 14626
MLS# R1630958Listed by: RE/MAX TITANIUM LLC - New
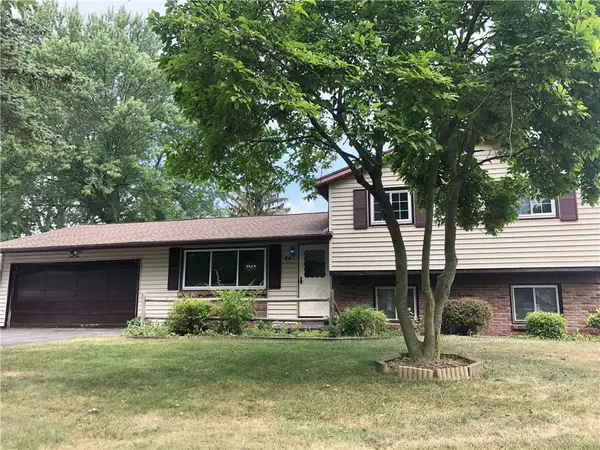 $199,900Active3 beds 2 baths1,370 sq. ft.
$199,900Active3 beds 2 baths1,370 sq. ft.44 Citrus Drive, Rochester, NY 14606
MLS# R1631083Listed by: BERKSHIRE HATHAWAY HS ZAMBITO - Open Thu, 5:30 to 7:30pmNew
 $112,000Active4 beds 2 baths1,530 sq. ft.
$112,000Active4 beds 2 baths1,530 sq. ft.72 Weld Street, Rochester, NY 14605
MLS# R1631379Listed by: HOWARD HANNA - New
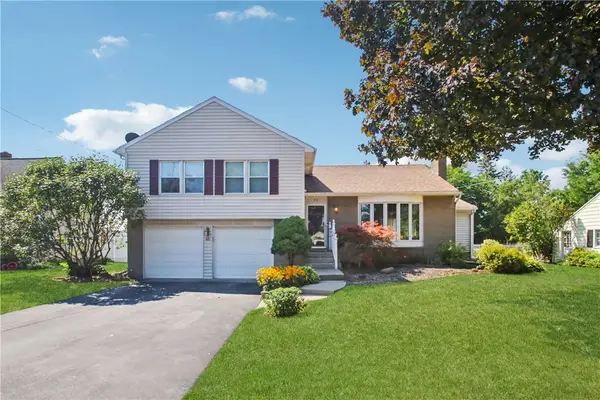 $209,900Active3 beds 2 baths2,038 sq. ft.
$209,900Active3 beds 2 baths2,038 sq. ft.55 Mcguire Road, Rochester, NY 14616
MLS# R1631262Listed by: HOWARD HANNA - New
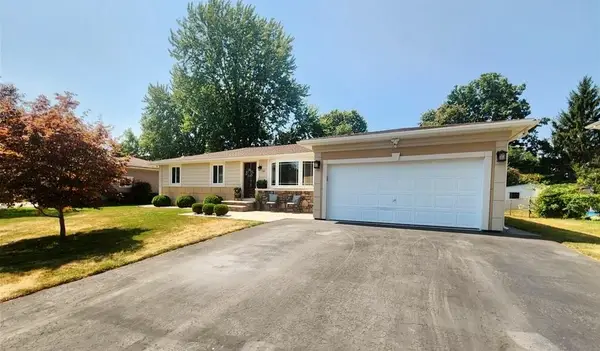 $279,999Active3 beds 2 baths1,634 sq. ft.
$279,999Active3 beds 2 baths1,634 sq. ft.139 Emilia Circle, Rochester, NY 14606
MLS# R1631260Listed by: SHERBUK REALTY, INC. - New
 Listed by ERA$235,000Active2 beds 2 baths840 sq. ft.
Listed by ERA$235,000Active2 beds 2 baths840 sq. ft.585 Eastbrooke Lane, Rochester, NY 14618
MLS# R1626891Listed by: HUNT REAL ESTATE ERA/COLUMBUS - New
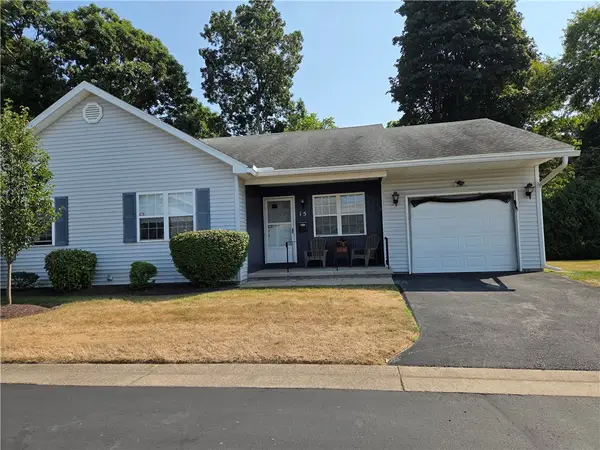 $179,900Active2 beds 2 baths1,200 sq. ft.
$179,900Active2 beds 2 baths1,200 sq. ft.15 Coran Circle, Rochester, NY 14616
MLS# R1629738Listed by: JOHN C. GEISLER REALTY, INC. - New
 $119,900Active3 beds 1 baths1,300 sq. ft.
$119,900Active3 beds 1 baths1,300 sq. ft.49 Linnet Street, Rochester, NY 14613
MLS# R1630847Listed by: KELLER WILLIAMS REALTY GREATER ROCHESTER
