735 Whistlers Cove Lane, Rochester, NY 14612
Local realty services provided by:HUNT Real Estate ERA
735 Whistlers Cove Lane,Rochester, NY 14612
$299,900
- 3 Beds
- 3 Baths
- 1,546 sq. ft.
- Single family
- Pending
Listed by:jerome davis
Office:empire realty group
MLS#:R1635382
Source:NY_GENRIS
Price summary
- Price:$299,900
- Price per sq. ft.:$193.98
About this home
Absolutely adorable ranch offering comfort and style! This home features three spacious bedrooms, two full bathrooms, and one half bath, including a first-floor ensuite. Enjoy the great room with cathedral ceilings and a cozy gas fireplace, perfect for entertaining or relaxing. The formal dining room and eat-in kitchen with a gourmet island and spacious dinette make mealtime a joy. Convenient first-floor laundry adds functionality. The finished basement provides additional living or recreational space, ideal for guests, home office, or entertainment. Exterior highlights include an architectural roof, vinyl siding with a partial brick front, and a large backyard backing up to serene greenspace—ideal for outdoor living and play. Don’t miss this charming gem!
Contact an agent
Home facts
- Year built:1995
- Listing ID #:R1635382
- Added:46 day(s) ago
- Updated:October 21, 2025 at 07:30 AM
Rooms and interior
- Bedrooms:3
- Total bathrooms:3
- Full bathrooms:2
- Half bathrooms:1
- Living area:1,546 sq. ft.
Heating and cooling
- Cooling:Central Air
- Heating:Forced Air, Gas
Structure and exterior
- Roof:Asphalt, Shingle
- Year built:1995
- Building area:1,546 sq. ft.
- Lot area:0.28 Acres
Schools
- High school:Hilton High
- Middle school:Merton Williams Middle
Utilities
- Water:Connected, Public, Water Connected
- Sewer:Connected, Sewer Connected
Finances and disclosures
- Price:$299,900
- Price per sq. ft.:$193.98
- Tax amount:$7,655
New listings near 735 Whistlers Cove Lane
- New
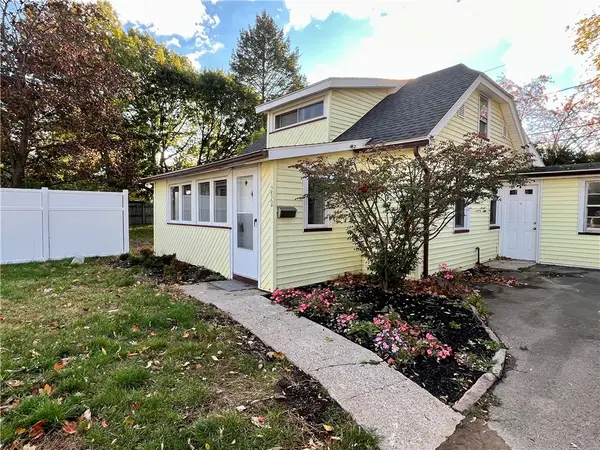 $119,000Active3 beds 1 baths1,509 sq. ft.
$119,000Active3 beds 1 baths1,509 sq. ft.232 Almay Road, Rochester, NY 14616
MLS# R1646053Listed by: HOWARD HANNA - New
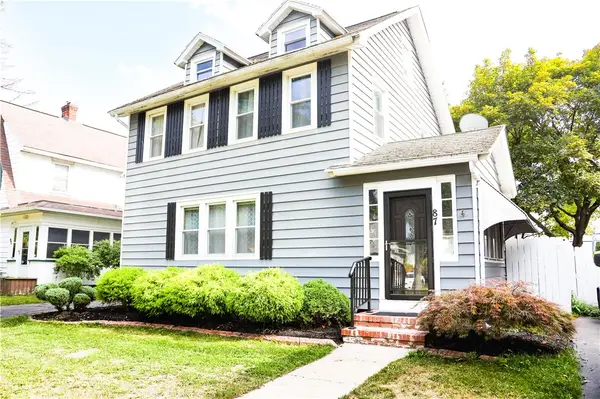 $149,900Active3 beds 1 baths1,248 sq. ft.
$149,900Active3 beds 1 baths1,248 sq. ft.87 Leander Road, Rochester, NY 14612
MLS# R1646211Listed by: AGENCY 1 LLC - New
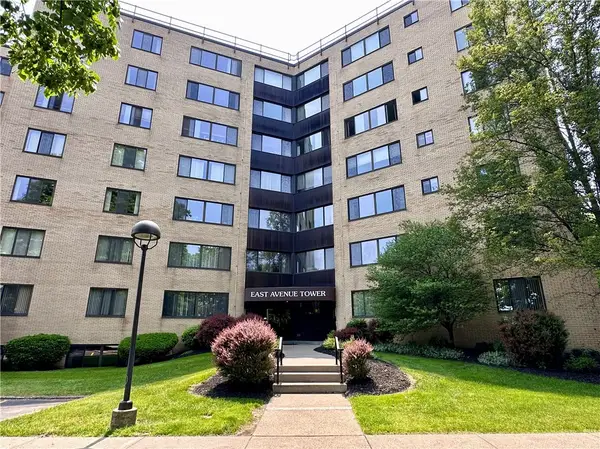 $249,500Active2 beds 2 baths1,210 sq. ft.
$249,500Active2 beds 2 baths1,210 sq. ft.2505 East Avenue #104, Rochester, NY 14610
MLS# R1646110Listed by: RICH REALTY - New
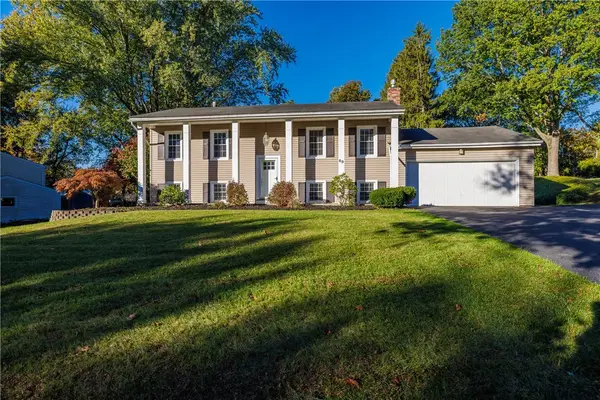 $374,900Active4 beds 2 baths2,340 sq. ft.
$374,900Active4 beds 2 baths2,340 sq. ft.69 Alta Vista Drive, Rochester, NY 14625
MLS# R1645947Listed by: HOWARD HANNA - New
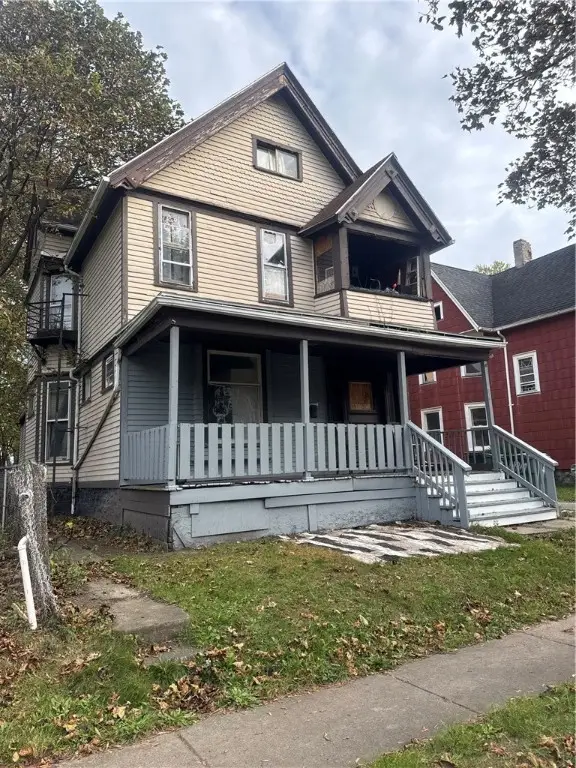 $99,900Active5 beds 3 baths1,962 sq. ft.
$99,900Active5 beds 3 baths1,962 sq. ft.Address Withheld By Seller, Rochester, NY 14609
MLS# R1641972Listed by: ONE SEVEN REALTY INC - Open Sat, 11am to 1pmNew
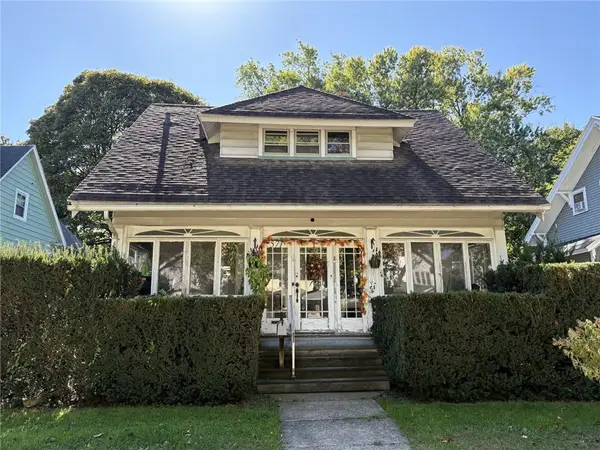 $110,000Active3 beds 1 baths1,302 sq. ft.
$110,000Active3 beds 1 baths1,302 sq. ft.571 Flower City Park, Rochester, NY 14615
MLS# R1643097Listed by: RICH REALTY - New
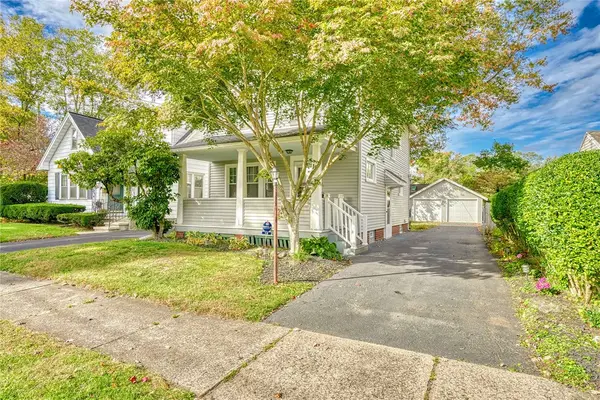 Listed by ERA$189,900Active3 beds 1 baths1,152 sq. ft.
Listed by ERA$189,900Active3 beds 1 baths1,152 sq. ft.19 Tyburn Way, Rochester, NY 14610
MLS# R1644729Listed by: HUNT REAL ESTATE ERA/COLUMBUS - New
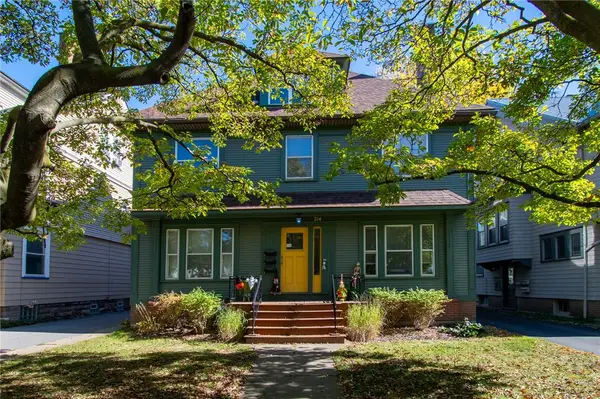 $469,900Active5 beds 4 baths4,240 sq. ft.
$469,900Active5 beds 4 baths4,240 sq. ft.214 Culver Road, Rochester, NY 14607
MLS# R1645955Listed by: HOWARD HANNA - New
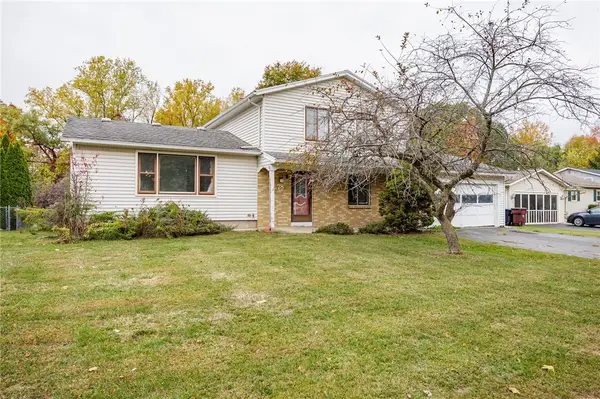 $159,900Active3 beds 2 baths1,630 sq. ft.
$159,900Active3 beds 2 baths1,630 sq. ft.78 Kimberly Anne Drive, Rochester, NY 14606
MLS# R1644952Listed by: HOWARD HANNA - Open Sun, 12 to 2pmNew
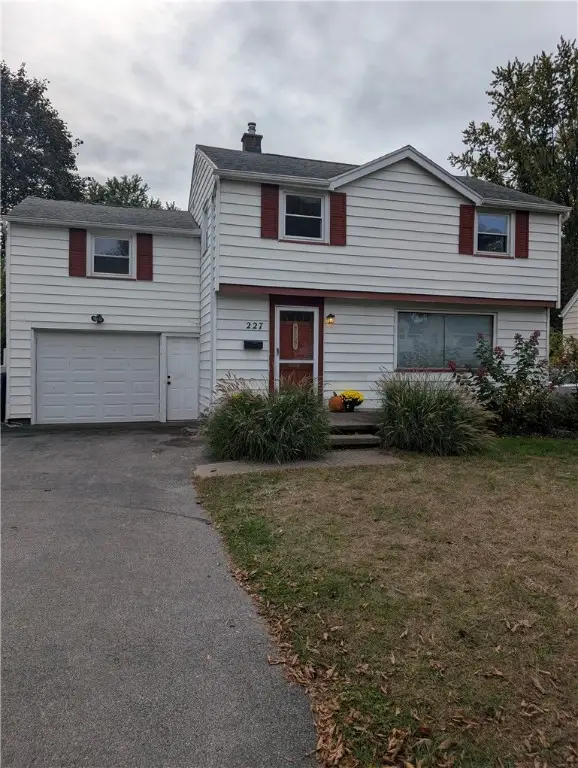 $249,900Active4 beds 3 baths1,896 sq. ft.
$249,900Active4 beds 3 baths1,896 sq. ft.227 Coolidge Road, Rochester, NY 14622
MLS# R1645362Listed by: HOWARD HANNA
