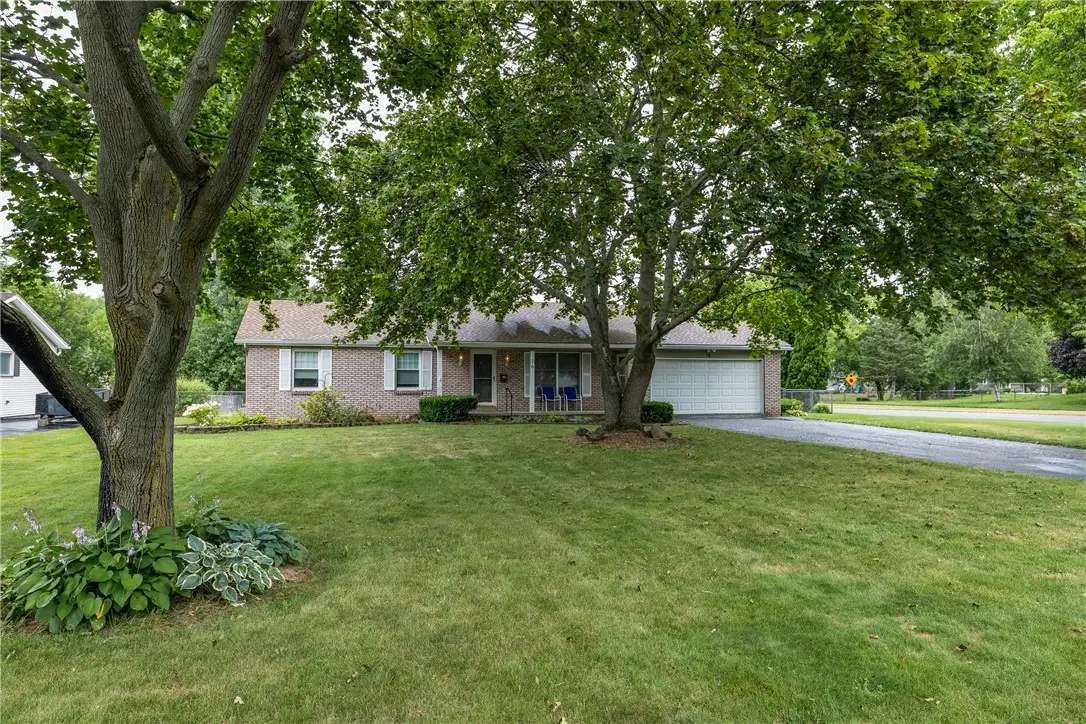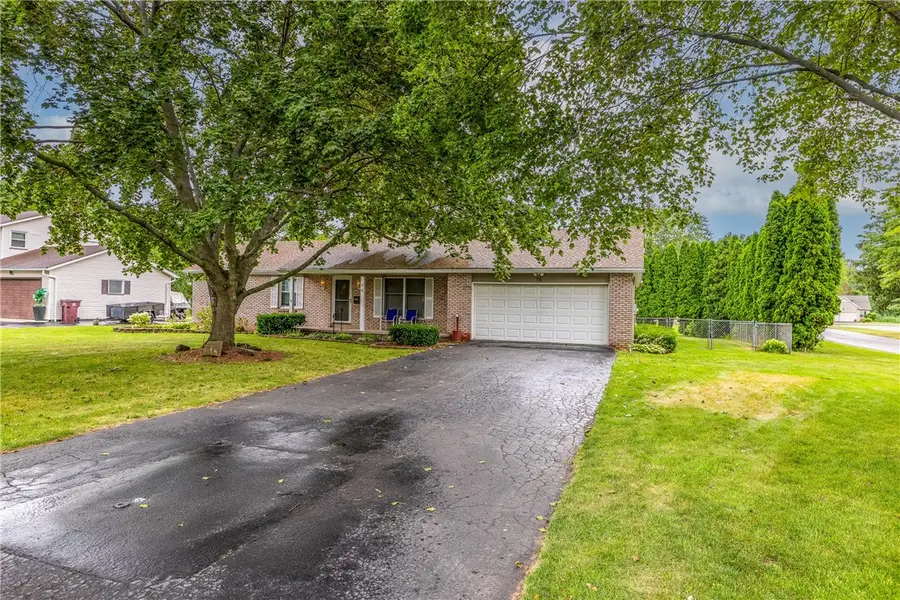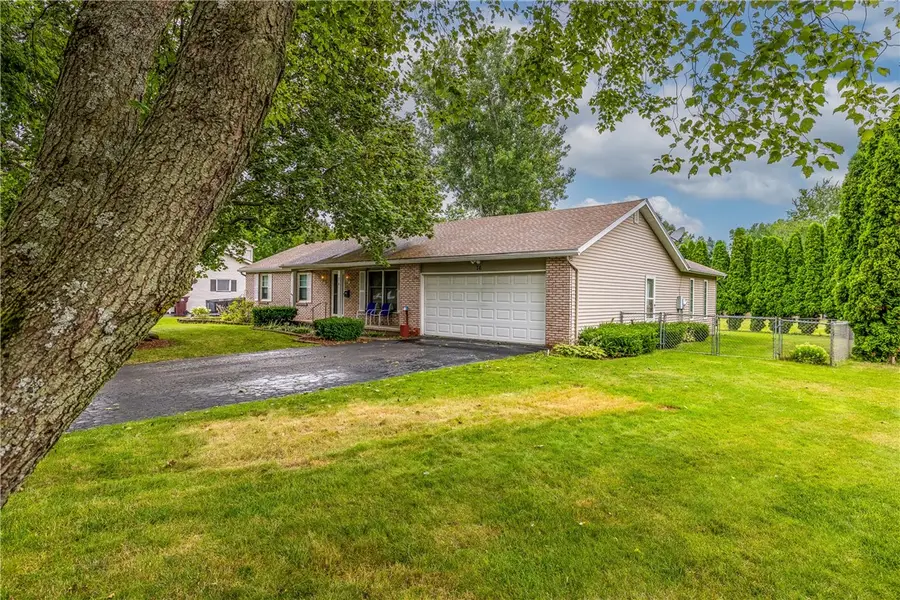76 Red Leaf Drive, Rochester, NY 14624
Local realty services provided by:ERA Team VP Real Estate



76 Red Leaf Drive,Rochester, NY 14624
$225,000
- 3 Beds
- 2 Baths
- 1,656 sq. ft.
- Single family
- Pending
Listed by:alan j. wood
Office:re/max plus
MLS#:R1621000
Source:NY_GENRIS
Price summary
- Price:$225,000
- Price per sq. ft.:$135.87
About this home
Easy one-level living in this spacious 3BR/2BA brick & vinyl ranch located in a desirable neighborhood close to everything! The versatile layout features a formal living room that can easily serve as a formal dining area, offering flexible space to suit your lifestyle. The open dining area includes sliding glass doors to the deck and flows into the Oak cabinet kitchen, complete with a full suite of white appliances and an additional dinette area for casual meals.
Step down into the impressive great room featuring soaring cathedral ceilings, skylights, transom windows, and a cozy gas fireplace—plus sliding doors that open to the backyard, creating a perfect indoor-outdoor connection.
All three bedrooms offer generous space, carpeting (hardwoods under), and ample closet storage. The full main bath includes tile flooring, a tub/shower with handicap-accessible railing, and a large vanity. The finished lower level adds a fantastic rec/media room with a bar area—ideal for entertaining! 1st level laundry room with storage cabinets too!
Additional highlights include a 2-car attached garage with gas heater (as-is) and pull-down stairs for attic storage. The fully fenced yard is beautifully lined with tall arborvitae for privacy. A perfect combination of comfort, space, and convenience—don’t miss this one! Showings start 7/30/25 and offers negotiated 8/4/25 at 10am. Open house Sunday 8/3 from 12-1:30PM.
Contact an agent
Home facts
- Year built:1975
- Listing Id #:R1621000
- Added:17 day(s) ago
- Updated:August 14, 2025 at 07:26 AM
Rooms and interior
- Bedrooms:3
- Total bathrooms:2
- Full bathrooms:2
- Living area:1,656 sq. ft.
Heating and cooling
- Cooling:Central Air
- Heating:Forced Air, Gas
Structure and exterior
- Roof:Asphalt
- Year built:1975
- Building area:1,656 sq. ft.
- Lot area:0.45 Acres
Utilities
- Water:Connected, Public, Water Connected
- Sewer:Connected, Sewer Connected
Finances and disclosures
- Price:$225,000
- Price per sq. ft.:$135.87
- Tax amount:$7,433
New listings near 76 Red Leaf Drive
- New
 $139,900Active3 beds 2 baths1,152 sq. ft.
$139,900Active3 beds 2 baths1,152 sq. ft.360 Ellison Street, Rochester, NY 14609
MLS# R1630501Listed by: KELLER WILLIAMS REALTY GREATER ROCHESTER - Open Sun, 1:30am to 3pmNew
 $134,900Active3 beds 2 baths1,179 sq. ft.
$134,900Active3 beds 2 baths1,179 sq. ft.66 Dorset Street, Rochester, NY 14609
MLS# R1629691Listed by: REVOLUTION REAL ESTATE - New
 $169,900Active4 beds 2 baths1,600 sq. ft.
$169,900Active4 beds 2 baths1,600 sq. ft.126 Bennett Avenue, Rochester, NY 14609
MLS# R1629768Listed by: COLDWELL BANKER CUSTOM REALTY - New
 $49,900Active2 beds 1 baths892 sq. ft.
$49,900Active2 beds 1 baths892 sq. ft.74 Starling Street, Rochester, NY 14613
MLS# R1629826Listed by: RE/MAX REALTY GROUP - New
 $49,900Active3 beds 2 baths1,152 sq. ft.
$49,900Active3 beds 2 baths1,152 sq. ft.87 Dix Street, Rochester, NY 14606
MLS# R1629856Listed by: RE/MAX REALTY GROUP - New
 $69,900Active2 beds 1 baths748 sq. ft.
$69,900Active2 beds 1 baths748 sq. ft.968 Ridgeway Avenue, Rochester, NY 14615
MLS# R1629857Listed by: RE/MAX REALTY GROUP - Open Sun, 1 to 3pmNew
 $850,000Active4 beds 4 baths3,895 sq. ft.
$850,000Active4 beds 4 baths3,895 sq. ft.62 Woodbury Place, Rochester, NY 14618
MLS# R1630356Listed by: HIGH FALLS SOTHEBY'S INTERNATIONAL - New
 $199,900Active3 beds 2 baths1,368 sq. ft.
$199,900Active3 beds 2 baths1,368 sq. ft.207 Brett Road, Rochester, NY 14609
MLS# R1630372Listed by: SHARON QUATAERT REALTY - Open Sat, 12 to 2pmNew
 $209,777Active3 beds 2 baths1,631 sq. ft.
$209,777Active3 beds 2 baths1,631 sq. ft.95 Merchants Road, Rochester, NY 14609
MLS# R1630463Listed by: REVOLUTION REAL ESTATE - New
 $349,900Active3 beds 3 baths1,391 sq. ft.
$349,900Active3 beds 3 baths1,391 sq. ft.751 Marshall Road, Rochester, NY 14624
MLS# R1630509Listed by: HOWARD HANNA

