79 Drake Drive, Rochester, NY 14617
Local realty services provided by:ERA Team VP Real Estate
79 Drake Drive,Rochester, NY 14617
$225,000
- 3 Beds
- 3 Baths
- 1,316 sq. ft.
- Single family
- Pending
Listed by: catherine r. wyble
Office: keller williams realty greater rochester
MLS#:R1641819
Source:NY_GENRIS
Price summary
- Price:$225,000
- Price per sq. ft.:$170.97
About this home
THIS RANCH IS BIGGER THAN IT LOOKS! It offers TWO Living Areas, TWO Fireplaces, TWO FULL BATHROOMS and so much more!
This beautifully maintained ranch offers more than meets the eye with updates, space, and features that truly set it apart. Enjoy peace of mind with maintenance-free vinyl siding, a newer roof (approx. 10 years old), recently replaced furnace and central air, new light fixtures, custom blinds, and energy-efficient glass block windows throughout.
The bright, eat-in kitchen boasts plenty of cabinetry, easy to clean ceramic tile flooring, and all appliances are included. Entertain with ease in the spacious formal dining room, perfect for larger furniture and gatherings. The sun-filled living room features gleaming hardwood floors and a cozy gas fireplace, making it the ideal place to relax.
Convenience is key with first-floor laundry, a powder room off the kitchen, and easy access to the partially fenced backyard and patio—perfect for pets, play, or outdoor entertaining.
Need more space? DOUBLE your square footage in the clean and dry, fully finished lower level. Which includes a large second living area with a wood-burning fireplace, wet bar, full second kitchen, and another full bath with shower! There's no shortage of storage, with plenty of room in both the basement and the oversized 1.5-car attached garage.
Easy to show, delayed negotiations are set for Tuesday 10/7/25 at 3pm.
Contact an agent
Home facts
- Year built:1960
- Listing ID #:R1641819
- Added:49 day(s) ago
- Updated:November 21, 2025 at 08:42 AM
Rooms and interior
- Bedrooms:3
- Total bathrooms:3
- Full bathrooms:2
- Half bathrooms:1
- Living area:1,316 sq. ft.
Heating and cooling
- Cooling:Central Air
- Heating:Forced Air, Gas
Structure and exterior
- Roof:Asphalt, Shingle
- Year built:1960
- Building area:1,316 sq. ft.
- Lot area:0.25 Acres
Schools
- High school:Irondequoit High
- Elementary school:Brookview
Utilities
- Water:Connected, Public, Water Connected
- Sewer:Connected, Sewer Connected
Finances and disclosures
- Price:$225,000
- Price per sq. ft.:$170.97
- Tax amount:$6,670
New listings near 79 Drake Drive
- New
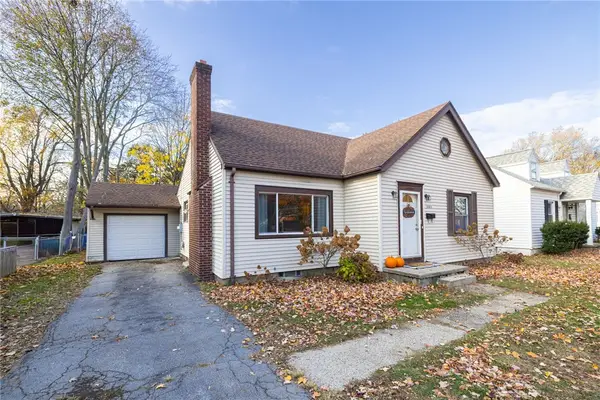 $175,000Active3 beds 1 baths1,385 sq. ft.
$175,000Active3 beds 1 baths1,385 sq. ft.3583 Lake Avenue, Rochester, NY 14612
MLS# R1651962Listed by: REAL BROKER NY LLC - New
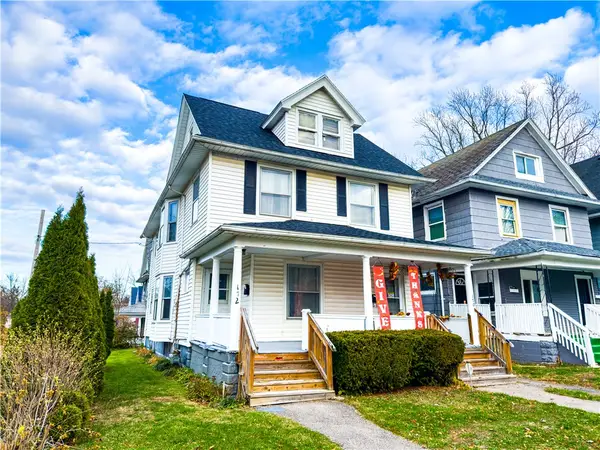 $129,900Active5 beds 2 baths2,915 sq. ft.
$129,900Active5 beds 2 baths2,915 sq. ft.170-172 Flint Street, Rochester, NY 14608
MLS# R1651882Listed by: CASSARA REALTY GROUP - New
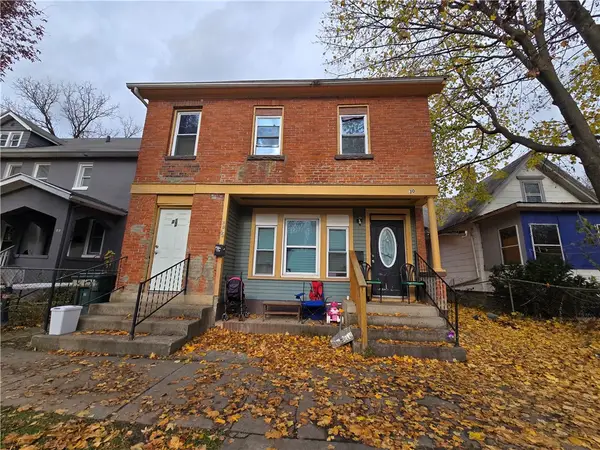 $124,900Active5 beds 2 baths2,820 sq. ft.
$124,900Active5 beds 2 baths2,820 sq. ft.30 Bartlett Street, Rochester, NY 14608
MLS# R1652015Listed by: SLF REALTY LLC - New
 $99,000Active9 beds 3 baths3,255 sq. ft.
$99,000Active9 beds 3 baths3,255 sq. ft.207 Bernard Street, Rochester, NY 14621
MLS# R1652005Listed by: ONE SEVEN REALTY INC - New
 $199,900Active4 beds 2 baths1,644 sq. ft.
$199,900Active4 beds 2 baths1,644 sq. ft.819 Goodman Street S, Rochester, NY 14620
MLS# R1651638Listed by: TRU AGENT REAL ESTATE - Open Sat, 1am to 2pmNew
 $359,900Active3 beds 3 baths2,485 sq. ft.
$359,900Active3 beds 3 baths2,485 sq. ft.14 Marc Mar Trail, Rochester, NY 14606
MLS# R1651920Listed by: SLF REALTY LLC - New
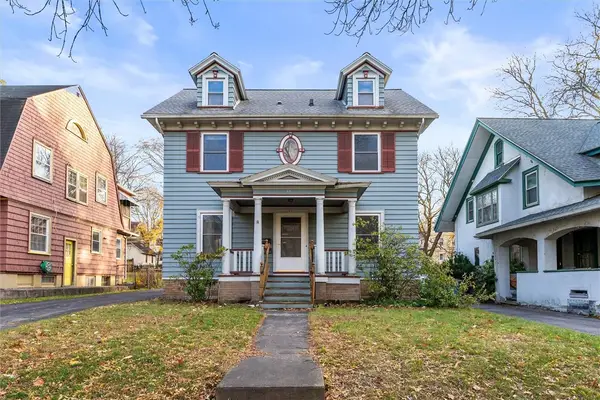 $109,900Active3 beds 2 baths1,740 sq. ft.
$109,900Active3 beds 2 baths1,740 sq. ft.57 Magee Avenue, Rochester, NY 14613
MLS# R1651930Listed by: SHARON QUATAERT REALTY - New
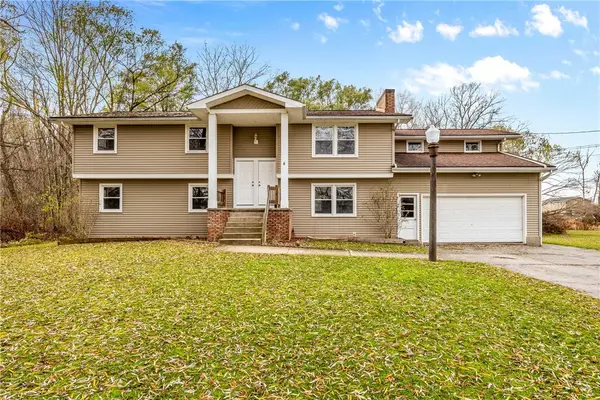 $349,900Active6 beds 2 baths2,622 sq. ft.
$349,900Active6 beds 2 baths2,622 sq. ft.4 Shepard Lane, Rochester, NY 14624
MLS# R1651564Listed by: HOWARD HANNA - Open Sat, 12:30 to 2pmNew
 $154,999Active3 beds 1 baths1,300 sq. ft.
$154,999Active3 beds 1 baths1,300 sq. ft.32 Engel Place, Rochester, NY 14620
MLS# R1651911Listed by: UPDEGRAFF GROUP LLC - New
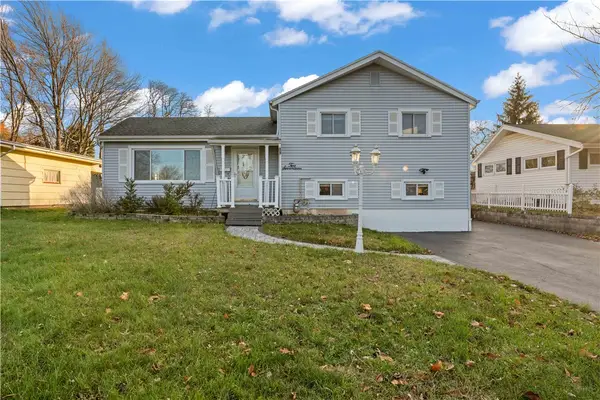 $174,900Active3 beds 1 baths2,094 sq. ft.
$174,900Active3 beds 1 baths2,094 sq. ft.217 Rosecroft Drive, Rochester, NY 14616
MLS# R1651699Listed by: RE/MAX PLUS
