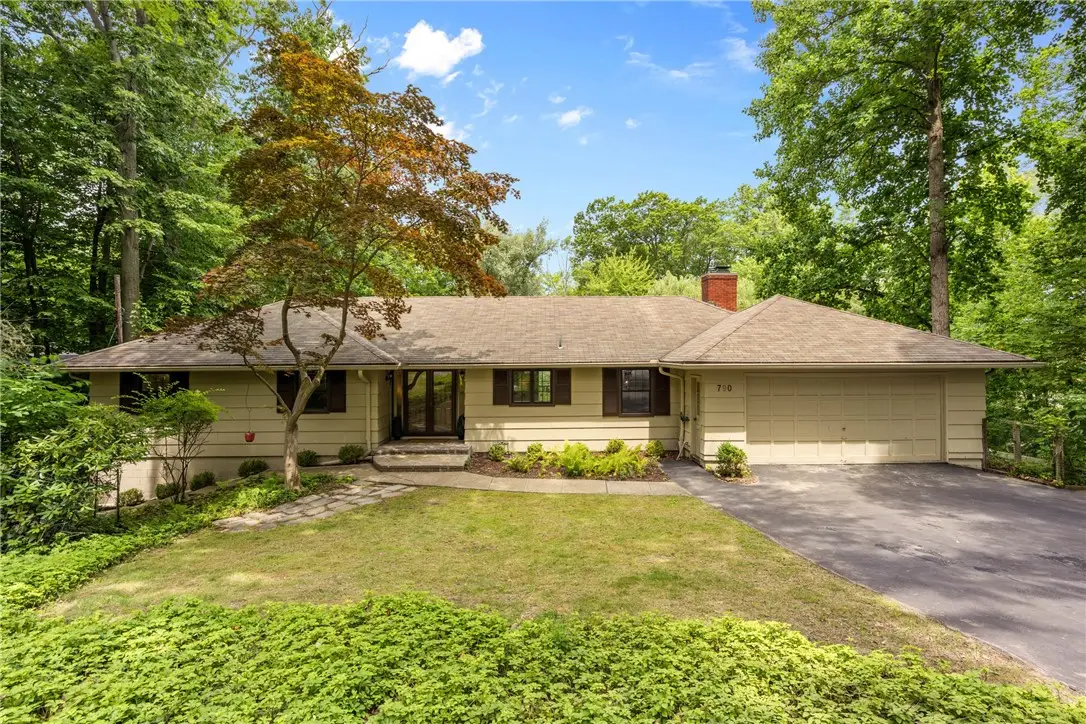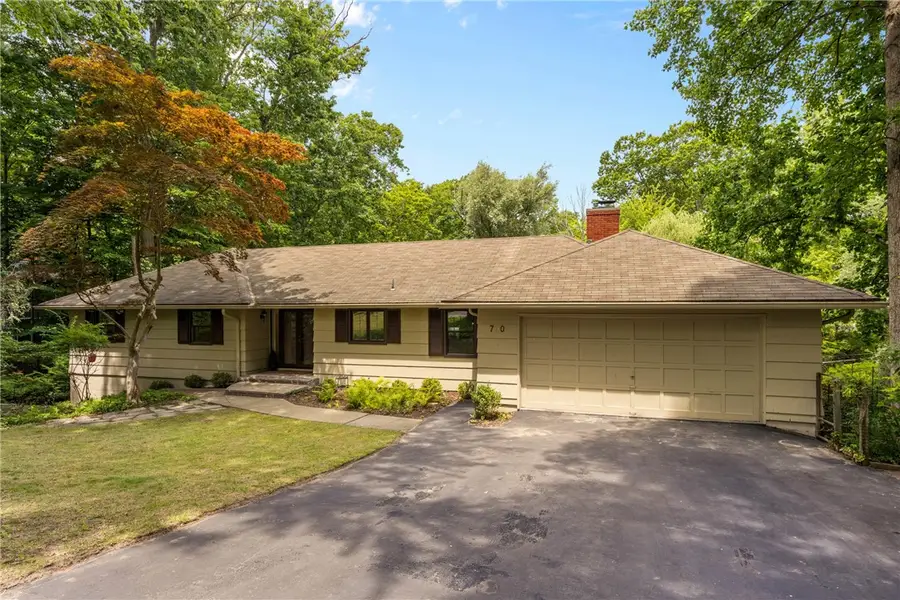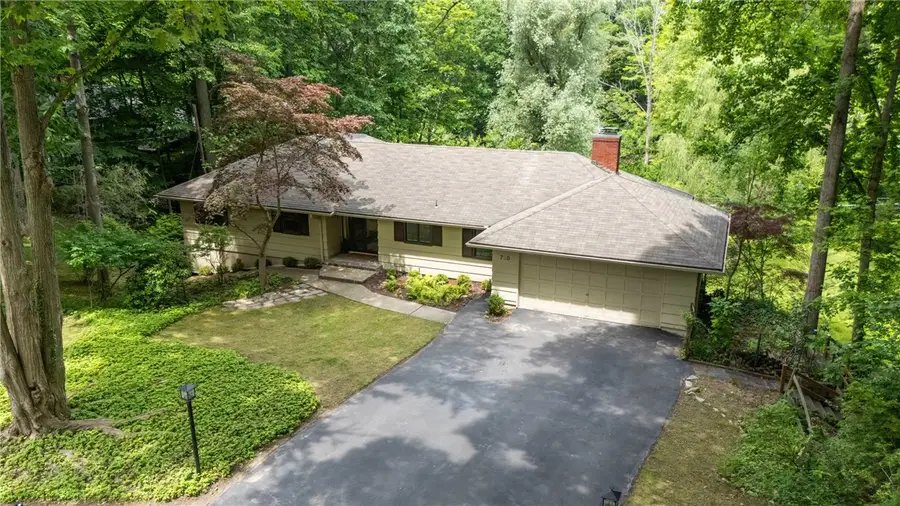790 Oakridge Drive, Rochester, NY 14617
Local realty services provided by:HUNT Real Estate ERA



Listed by:kimberly graus
Office:howard hanna
MLS#:R1618311
Source:NY_GENRIS
Price summary
- Price:$374,900
- Price per sq. ft.:$144.19
About this home
TUCKED AWAY ON A PEACEFUL CUL-DE-SAC JUST STEPS FROM LAKE ONTARIO AND CAMP EASTMAN, THIS SPACIOUS 3/4 BEDROOM RANCH OFFERS THE PERFECT BLEND OF COMFORT, SPACE AND VERSATILITY*INSIDE YOU WILL FIND AN EXPANSIVE LIVING AREA FEATURING BRAND NEW CARPET AND A STUNNING WALL OF WINDOWS, BATHING THE SPACE IN NATURAL LIGHT AND CREATING A WARM, WELCOMING ATMOSPHERE*THE LARGE EAT-IN KITCHEN HAS SLEEK QUARTZ COUNTERTOPS, AMPLE CABINET SPACE AND ROOM FOR GATHERINGS*ENJOY COZY EVENINGS IN THE INVITING DEN/SECOND LIVING ROOM WITH A WOOD BURNING FIREPLACE, PERFECT FOR RELAXING OR ENTERTAINING*YOU WILL FIND 2 1/2 BATHROOMS AND 3 BEDROOMS WITH HARDWOOD FLOORS ON THE MAIN FLOOR, INCLUDING THE PRIMARY SUITE WITH TONS OF CLOSET SPACE*CONVENIENCE IS KEY WITH A FIRST FLOOR LAUNDRY ROOM*THE PARTIALLY FINISHED WALK OUT BASEMENT INCLUDES A BEDROOM AND FULL BATH-IDEAL FOR GUESTS, HOME OFFICE, OR COULD EASILY BE CONVERTED INTO A PRIVATE IN-LAW SUITE*STEP OUTSIDE TO A SPACIOUS DECK OVERLOOKING A SERENE BACKYARD-PERFECT FOR OUTDOOR DINING*2 CAR GARAGE*03/25 NEW FURNACE*07/25 NEW CENTRAL AIR UNIT*SQUARE FOOTAGE INCLUDES FINISHED WALKOUT LOWER LEVEL*DELAYED NEGOTIATIONS WEDNESDAY, JULY 16TH AT 3 PM*
Contact an agent
Home facts
- Year built:1964
- Listing Id #:R1618311
- Added:35 day(s) ago
- Updated:August 14, 2025 at 07:26 AM
Rooms and interior
- Bedrooms:3
- Total bathrooms:4
- Full bathrooms:3
- Half bathrooms:1
- Living area:2,600 sq. ft.
Heating and cooling
- Cooling:Central Air
- Heating:Forced Air, Gas
Structure and exterior
- Roof:Asphalt
- Year built:1964
- Building area:2,600 sq. ft.
- Lot area:0.57 Acres
Utilities
- Water:Connected, Public, Water Connected
- Sewer:Connected, Sewer Connected
Finances and disclosures
- Price:$374,900
- Price per sq. ft.:$144.19
- Tax amount:$12,939
New listings near 790 Oakridge Drive
- New
 $139,900Active3 beds 2 baths1,152 sq. ft.
$139,900Active3 beds 2 baths1,152 sq. ft.360 Ellison Street, Rochester, NY 14609
MLS# R1630501Listed by: KELLER WILLIAMS REALTY GREATER ROCHESTER - Open Sun, 1:30am to 3pmNew
 $134,900Active3 beds 2 baths1,179 sq. ft.
$134,900Active3 beds 2 baths1,179 sq. ft.66 Dorset Street, Rochester, NY 14609
MLS# R1629691Listed by: REVOLUTION REAL ESTATE - New
 $169,900Active4 beds 2 baths1,600 sq. ft.
$169,900Active4 beds 2 baths1,600 sq. ft.126 Bennett Avenue, Rochester, NY 14609
MLS# R1629768Listed by: COLDWELL BANKER CUSTOM REALTY - New
 $49,900Active2 beds 1 baths892 sq. ft.
$49,900Active2 beds 1 baths892 sq. ft.74 Starling Street, Rochester, NY 14613
MLS# R1629826Listed by: RE/MAX REALTY GROUP - New
 $49,900Active3 beds 2 baths1,152 sq. ft.
$49,900Active3 beds 2 baths1,152 sq. ft.87 Dix Street, Rochester, NY 14606
MLS# R1629856Listed by: RE/MAX REALTY GROUP - New
 $69,900Active2 beds 1 baths748 sq. ft.
$69,900Active2 beds 1 baths748 sq. ft.968 Ridgeway Avenue, Rochester, NY 14615
MLS# R1629857Listed by: RE/MAX REALTY GROUP - Open Sun, 1 to 3pmNew
 $850,000Active4 beds 4 baths3,895 sq. ft.
$850,000Active4 beds 4 baths3,895 sq. ft.62 Woodbury Place, Rochester, NY 14618
MLS# R1630356Listed by: HIGH FALLS SOTHEBY'S INTERNATIONAL - New
 $199,900Active3 beds 2 baths1,368 sq. ft.
$199,900Active3 beds 2 baths1,368 sq. ft.207 Brett Road, Rochester, NY 14609
MLS# R1630372Listed by: SHARON QUATAERT REALTY - Open Sat, 12 to 2pmNew
 $209,777Active3 beds 2 baths1,631 sq. ft.
$209,777Active3 beds 2 baths1,631 sq. ft.95 Merchants Road, Rochester, NY 14609
MLS# R1630463Listed by: REVOLUTION REAL ESTATE - New
 $349,900Active3 beds 3 baths1,391 sq. ft.
$349,900Active3 beds 3 baths1,391 sq. ft.751 Marshall Road, Rochester, NY 14624
MLS# R1630509Listed by: HOWARD HANNA

