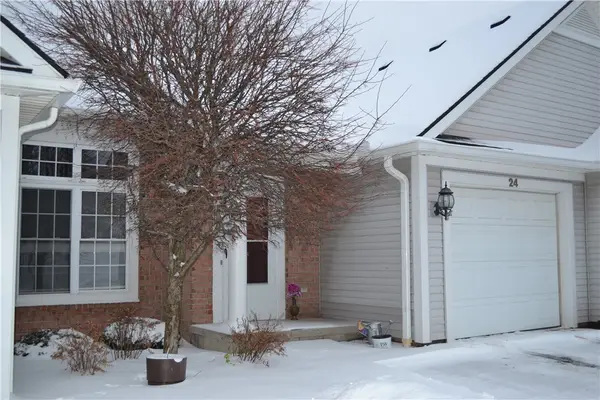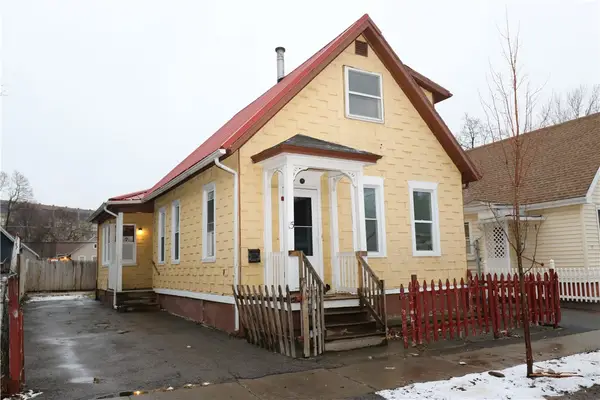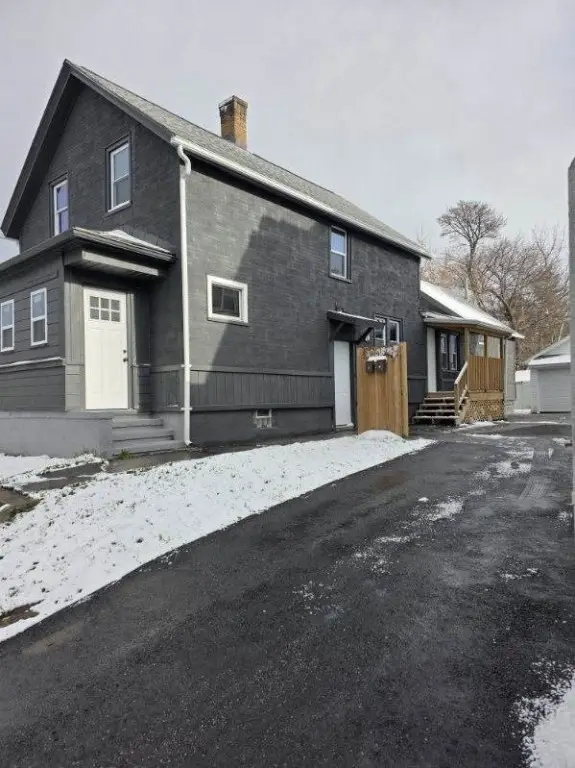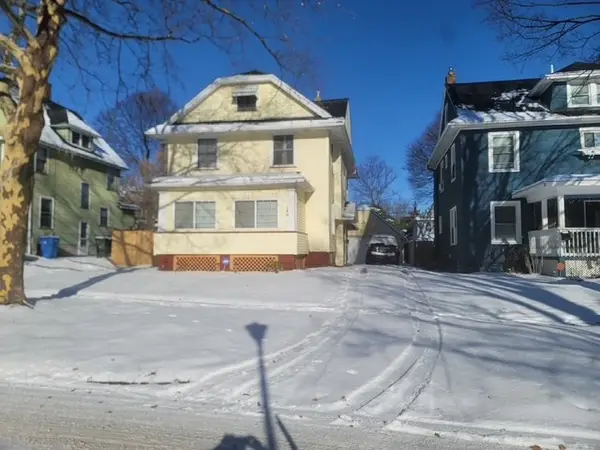8 Clearbrook Drive, Rochester, NY 14609
Local realty services provided by:HUNT Real Estate ERA
8 Clearbrook Drive,Rochester, NY 14609
$275,000
- 4 Beds
- 2 Baths
- - sq. ft.
- Single family
- Sold
Listed by: anthony c. butera
Office: keller williams realty greater rochester
MLS#:R1641584
Source:NY_GENRIS
Sorry, we are unable to map this address
Price summary
- Price:$275,000
About this home
Beautifully updated split-level home in Irondequoit, offering an abundance of space and modern comfort! A spacious entryway greets you at the front door and leads into the open floor plan, where the dining space, kitchen, and living room flow seamlessly together, all bathed in natural light. The inviting living room is anchored by a cozy wood-burning fireplace, perfect for relaxing evenings.
The modern kitchen features stylish gray cabinets, stainless steel appliances, granite countertops, and a convenient pantry, while the large dining area is ideal for everyday meals or entertaining.
Upstairs, you’ll find 4 generously sized bedrooms and a full bath with a sleek tile-surround shower. The lower level offers even more living space with a versatile family room or home office, plus another full bath with a tiled shower. A walkout door provides easy access to the fully fenced backyard, complete with a patio, a huge shed, and plenty of room to enjoy the outdoors.
Additional highlights include BRAND NEW Central Air installed in 2025, a two-car attached garage and a double-wide driveway. With endless space to spread out and make your own this move-in ready home that truly has it all! Don't miss it!
Contact an agent
Home facts
- Year built:1955
- Listing ID #:R1641584
- Added:90 day(s) ago
- Updated:December 31, 2025 at 07:17 AM
Rooms and interior
- Bedrooms:4
- Total bathrooms:2
- Full bathrooms:2
Heating and cooling
- Cooling:Central Air
- Heating:Forced Air, Gas
Structure and exterior
- Roof:Asphalt, Shingle
- Year built:1955
Utilities
- Water:Connected, Public, Water Connected
- Sewer:Connected, Sewer Connected
Finances and disclosures
- Price:$275,000
- Tax amount:$9,112
New listings near 8 Clearbrook Drive
- New
 $85,000Active4 beds 2 baths1,245 sq. ft.
$85,000Active4 beds 2 baths1,245 sq. ft.377 Alphonse Street, Rochester, NY 14621
MLS# S1656041Listed by: EXP REALTY - New
 $154,900Active2 beds 1 baths1,386 sq. ft.
$154,900Active2 beds 1 baths1,386 sq. ft.453 Averill Avenue, Rochester, NY 14607
MLS# R1656033Listed by: HOWARD HANNA - New
 $98,900Active4 beds 2 baths1,630 sq. ft.
$98,900Active4 beds 2 baths1,630 sq. ft.6 Rugraff Street, Rochester, NY 14606
MLS# R1656035Listed by: HOWARD HANNA - New
 $349,000Active4 beds 4 baths3,600 sq. ft.
$349,000Active4 beds 4 baths3,600 sq. ft.204 Cypress Street, Rochester, NY 14620
MLS# R1654909Listed by: HOWARD HANNA LAKE GROUP - New
 $162,000Active4 beds 2 baths2,094 sq. ft.
$162,000Active4 beds 2 baths2,094 sq. ft.115-117 Thorndale Terrace, Rochester, NY 14611
MLS# B1655806Listed by: HOMECOIN.COM - New
 $90,000Active4 beds 2 baths1,920 sq. ft.
$90,000Active4 beds 2 baths1,920 sq. ft.239 Saratoga Avenue, Rochester, NY 14608
MLS# R1655608Listed by: KELLER WILLIAMS REALTY GREATER ROCHESTER - New
 $249,999Active3 beds 3 baths1,541 sq. ft.
$249,999Active3 beds 3 baths1,541 sq. ft.24 Amberwood Place, Rochester, NY 14626
MLS# R1655841Listed by: RE/MAX REALTY GROUP - New
 $79,900Active3 beds 2 baths1,158 sq. ft.
$79,900Active3 beds 2 baths1,158 sq. ft.15 Princeton Street, Rochester, NY 14605
MLS# R1655700Listed by: HOWARD HANNA  $130,000Pending3 beds 2 baths1,585 sq. ft.
$130,000Pending3 beds 2 baths1,585 sq. ft.940 Hudson Avenue, Rochester, NY 14621
MLS# R1654134Listed by: KEVIN R. BATTLE REAL ESTATE- New
 $199,900Active4 beds 3 baths2,104 sq. ft.
$199,900Active4 beds 3 baths2,104 sq. ft.140 Knickerbocker Avenue, Rochester, NY 14615
MLS# R1654329Listed by: HOWARD HANNA
