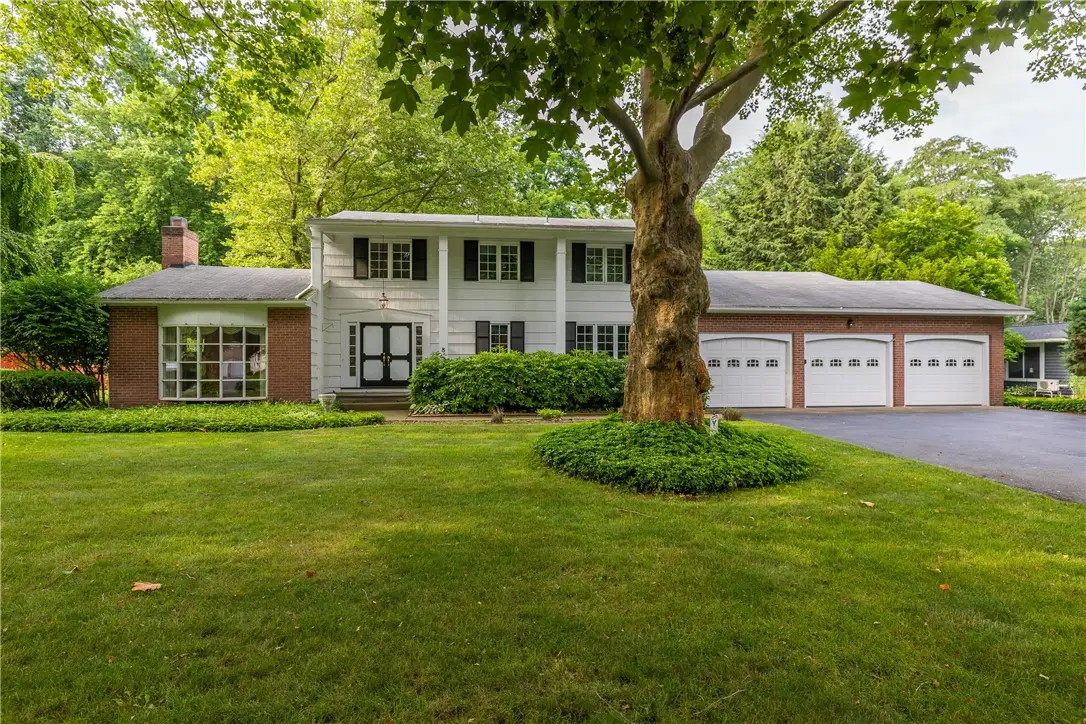8 Cranswick Lane, Rochester, NY 14618
Local realty services provided by:HUNT Real Estate ERA



8 Cranswick Lane,Rochester, NY 14618
$499,995
- 5 Beds
- 3 Baths
- 2,928 sq. ft.
- Single family
- Pending
Listed by:robert k. malone
Office:keller williams realty greater rochester
MLS#:R1622846
Source:NY_GENRIS
Price summary
- Price:$499,995
- Price per sq. ft.:$170.76
About this home
Stately Pittsford Colonial with Room to Grow! This spacious home offers a flexible floor plan with potential for 5 bedrooms—ideal for a home office, multigenerational living, or hobbies. The newer, oversized kitchen anchors the main living space, which includes multiple gathering areas and a bright 3-season room opening onto the patio and level backyard. A generator and sprinkler system add comfort and convenience. The attached 3-car garage offers ample space for vehicles, storage, or a workshop. Located within a school choice zone, this property provides access to both Pittsford and East Rochester schools—a rare and valuable option for families seeking flexibility in education! While the home is ready for cosmetic updates, the layout, square footage, and location provide a fantastic opportunity to make it your own. Don’t miss your chance to unlock the full potential of this well-located and versatile home!
Contact an agent
Home facts
- Year built:1961
- Listing Id #:R1622846
- Added:30 day(s) ago
- Updated:August 14, 2025 at 07:26 AM
Rooms and interior
- Bedrooms:5
- Total bathrooms:3
- Full bathrooms:2
- Half bathrooms:1
- Living area:2,928 sq. ft.
Heating and cooling
- Cooling:Central Air
- Heating:Forced Air, Gas
Structure and exterior
- Roof:Asphalt
- Year built:1961
- Building area:2,928 sq. ft.
- Lot area:0.57 Acres
Utilities
- Water:Connected, Public, Water Connected
- Sewer:Connected, Sewer Connected
Finances and disclosures
- Price:$499,995
- Price per sq. ft.:$170.76
- Tax amount:$12,795
New listings near 8 Cranswick Lane
- New
 $139,900Active3 beds 2 baths1,152 sq. ft.
$139,900Active3 beds 2 baths1,152 sq. ft.360 Ellison Street, Rochester, NY 14609
MLS# R1630501Listed by: KELLER WILLIAMS REALTY GREATER ROCHESTER - Open Sun, 1:30am to 3pmNew
 $134,900Active3 beds 2 baths1,179 sq. ft.
$134,900Active3 beds 2 baths1,179 sq. ft.66 Dorset Street, Rochester, NY 14609
MLS# R1629691Listed by: REVOLUTION REAL ESTATE - New
 $169,900Active4 beds 2 baths1,600 sq. ft.
$169,900Active4 beds 2 baths1,600 sq. ft.126 Bennett Avenue, Rochester, NY 14609
MLS# R1629768Listed by: COLDWELL BANKER CUSTOM REALTY - New
 $49,900Active2 beds 1 baths892 sq. ft.
$49,900Active2 beds 1 baths892 sq. ft.74 Starling Street, Rochester, NY 14613
MLS# R1629826Listed by: RE/MAX REALTY GROUP - New
 $49,900Active3 beds 2 baths1,152 sq. ft.
$49,900Active3 beds 2 baths1,152 sq. ft.87 Dix Street, Rochester, NY 14606
MLS# R1629856Listed by: RE/MAX REALTY GROUP - New
 $69,900Active2 beds 1 baths748 sq. ft.
$69,900Active2 beds 1 baths748 sq. ft.968 Ridgeway Avenue, Rochester, NY 14615
MLS# R1629857Listed by: RE/MAX REALTY GROUP - Open Sun, 1 to 3pmNew
 $850,000Active4 beds 4 baths3,895 sq. ft.
$850,000Active4 beds 4 baths3,895 sq. ft.62 Woodbury Place, Rochester, NY 14618
MLS# R1630356Listed by: HIGH FALLS SOTHEBY'S INTERNATIONAL - New
 $199,900Active3 beds 2 baths1,368 sq. ft.
$199,900Active3 beds 2 baths1,368 sq. ft.207 Brett Road, Rochester, NY 14609
MLS# R1630372Listed by: SHARON QUATAERT REALTY - Open Sat, 12 to 2pmNew
 $209,777Active3 beds 2 baths1,631 sq. ft.
$209,777Active3 beds 2 baths1,631 sq. ft.95 Merchants Road, Rochester, NY 14609
MLS# R1630463Listed by: REVOLUTION REAL ESTATE - New
 $349,900Active3 beds 3 baths1,391 sq. ft.
$349,900Active3 beds 3 baths1,391 sq. ft.751 Marshall Road, Rochester, NY 14624
MLS# R1630509Listed by: HOWARD HANNA

