8 Flagstaff Drive, Rochester, NY 14622
Local realty services provided by:ERA Team VP Real Estate
8 Flagstaff Drive,Rochester, NY 14622
$269,900
- 4 Beds
- 2 Baths
- 1,980 sq. ft.
- Single family
- Active
Listed by:hollis a. creek
Office:howard hanna
MLS#:R1645417
Source:NY_GENRIS
Price summary
- Price:$269,900
- Price per sq. ft.:$136.31
About this home
NO DELAYED NEGOTIATIONS!**OPEN SUNDAY OCTOBER 19TH, NOON-1:30PM**BEST VALUE ON THE MARKET! OUTSTANDING CENTER SPLIT IN IRONDEQUOIT**THIS HOME LIVES LARGE...OFFERING SPACIOUS ROOMS & IDEAL OPEN FLOOR PLAN***ALMOST 2000 SQUARE FEET OF LIVING SPACE INCLUDES FIRST FLOOR BEDROOM, FIRST FLOOR FULL BATH & FIRST FLOOR LAUNDRY***ENTERTAINER'S KITCHEN W/BRIGHT OPEN FLOOR PLAN, GRANITE ISLAND & LARGE DINING AREA**CONTEMPORARY DESIGN ENHANCED BY VAULTED CEILING & SKYLIGHTS**SECOND FLOOR INCLUDES 3 LARGE BEDROOMS & 2ND FULL BATHS W/DOUBLE SINKS**13 COURSE BASEMENT READY FOR YOUR FINISHING TOUCHES**EFFICIENT HOT WATER BASEBOARD HEAT & CENTRAL AIR CONDITIONING (2011)**ALL APPLIANCES INCLUDED**HOT WATER HEATER 2024**TEAROFF ROOF 2001**VINYL REPLACEMENT WINDOWS,NEW SKYLIGHTS, HARDWOOD & ENGINEERED HARDWOOD FLOORS** PRIVATE FENCED BACKYARD W/EXPANSIVE PATIO**IDEAL LOCATION, CLOSE TO SCHOOLS, SHOPPING, EXPRESSWAYS & PARKS**
Contact an agent
Home facts
- Year built:1961
- Listing ID #:R1645417
- Added:1 day(s) ago
- Updated:October 16, 2025 at 07:40 PM
Rooms and interior
- Bedrooms:4
- Total bathrooms:2
- Full bathrooms:2
- Living area:1,980 sq. ft.
Heating and cooling
- Cooling:Central Air
- Heating:Baseboard, Gas, Hot Water
Structure and exterior
- Roof:Asphalt
- Year built:1961
- Building area:1,980 sq. ft.
- Lot area:0.23 Acres
Schools
- High school:Eastridge Senior High
- Middle school:East Irondequoit Middle
- Elementary school:Ivan L Green Primary
Utilities
- Water:Connected, Public, Water Connected
- Sewer:Connected, Sewer Connected
Finances and disclosures
- Price:$269,900
- Price per sq. ft.:$136.31
- Tax amount:$8,355
New listings near 8 Flagstaff Drive
- New
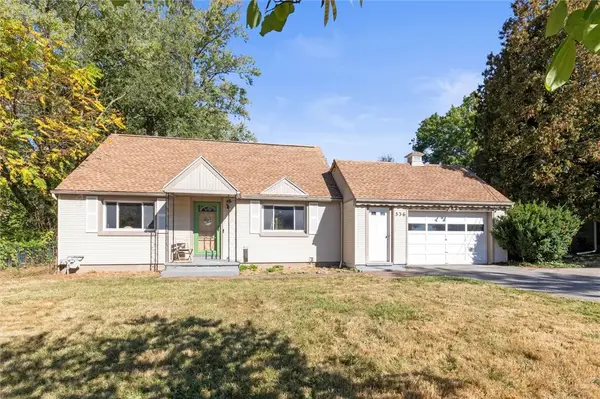 $195,000Active3 beds 2 baths1,662 sq. ft.
$195,000Active3 beds 2 baths1,662 sq. ft.536 Paul Rd, Rochester, NY 14624
MLS# R1643391Listed by: EMPIRE REALTY GROUP - New
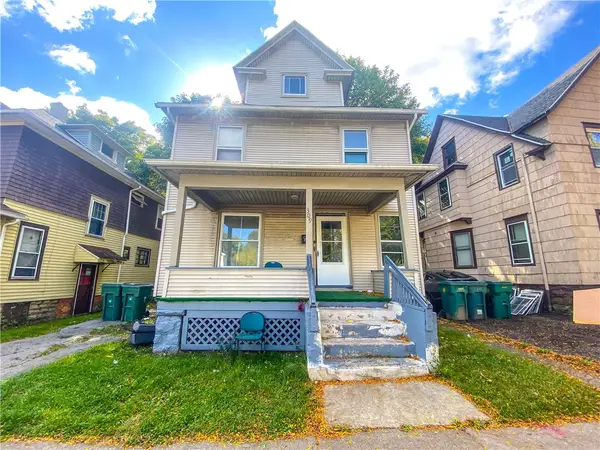 $84,900Active4 beds 2 baths1,725 sq. ft.
$84,900Active4 beds 2 baths1,725 sq. ft.309 Emerson Street, Rochester, NY 14613
MLS# R1645183Listed by: KELLER WILLIAMS REALTY GREATER ROCHESTER - New
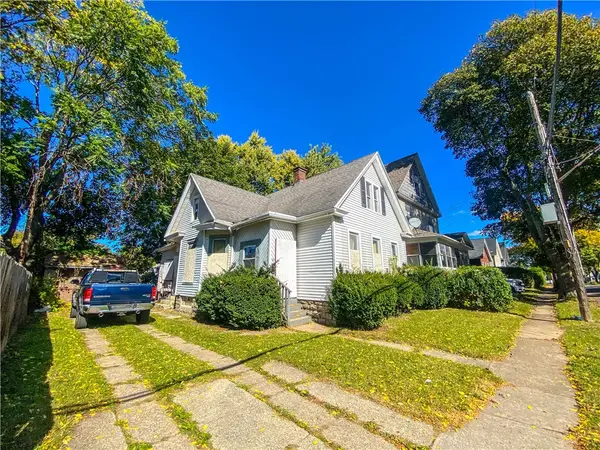 $49,900Active3 beds 1 baths1,399 sq. ft.
$49,900Active3 beds 1 baths1,399 sq. ft.2 Bloomingdale Street, Rochester, NY 14621
MLS# R1645296Listed by: KELLER WILLIAMS REALTY GREATER ROCHESTER - New
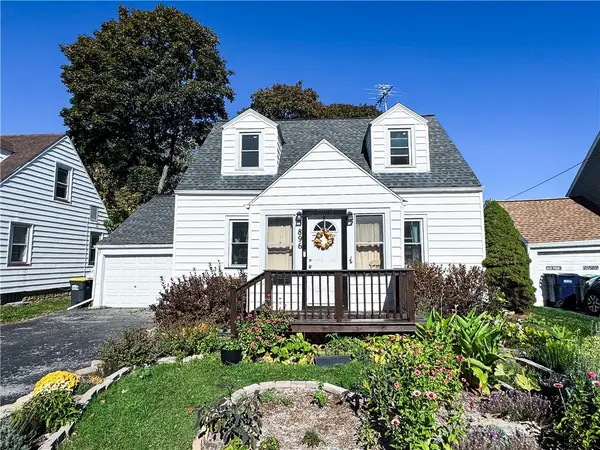 $199,900Active3 beds 2 baths1,666 sq. ft.
$199,900Active3 beds 2 baths1,666 sq. ft.896 Britton Road, Rochester, NY 14616
MLS# R1645357Listed by: HOWARD HANNA - New
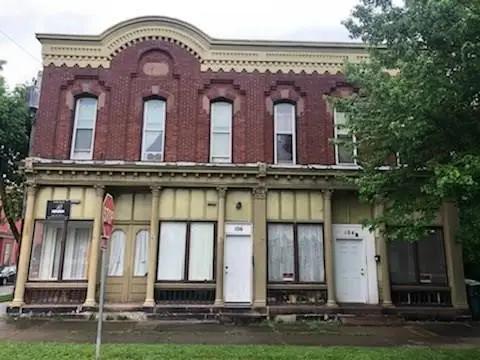 $299,999Active5 beds -- baths3,896 sq. ft.
$299,999Active5 beds -- baths3,896 sq. ft.104 Bartlett Street, Rochester, NY 14608
MLS# R1645436Listed by: ROC REAL CAPITAL, LLC - New
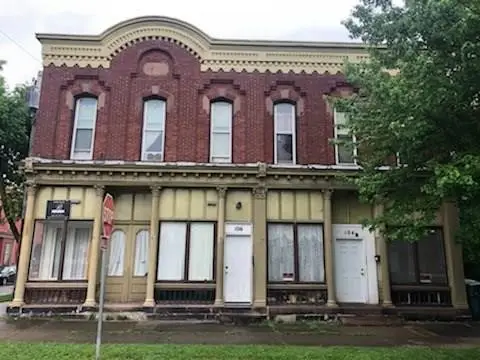 $299,999Active5 beds -- baths1,575 sq. ft.
$299,999Active5 beds -- baths1,575 sq. ft.250 Reynolds Street, Rochester, NY 14608
MLS# R1645448Listed by: ROC REAL CAPITAL, LLC - New
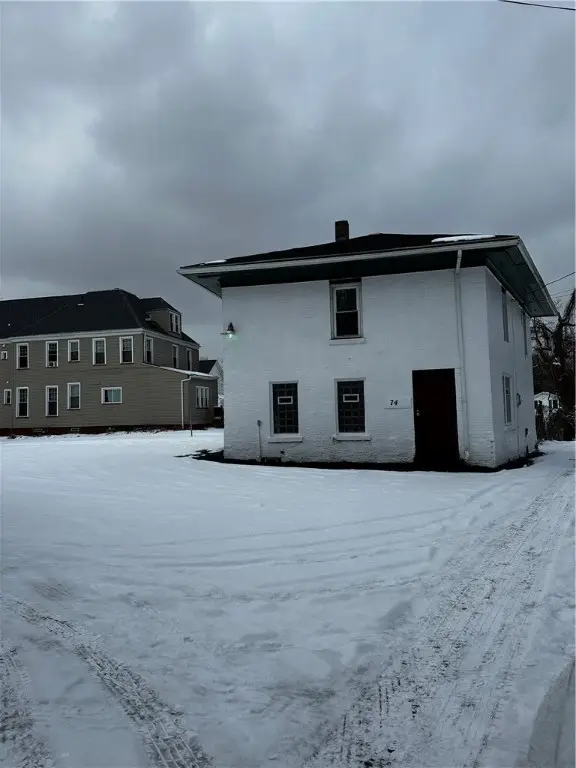 $49,900Active4 beds 1 baths1,800 sq. ft.
$49,900Active4 beds 1 baths1,800 sq. ft.74 Melody Street, Rochester, NY 14608
MLS# R1643547Listed by: HOWARD HANNA - New
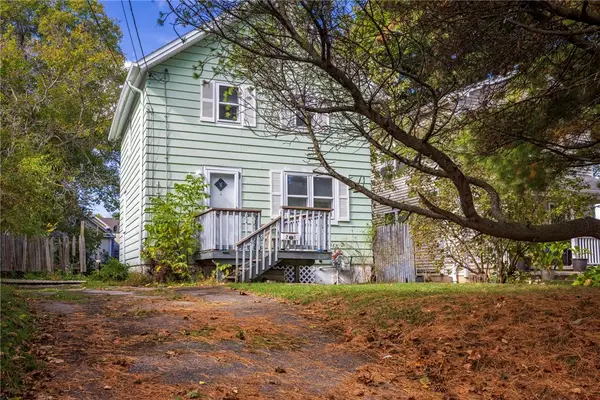 $60,000Active2 beds 1 baths800 sq. ft.
$60,000Active2 beds 1 baths800 sq. ft.27 Isabelle Street, Rochester, NY 14606
MLS# R1644795Listed by: KELLER WILLIAMS REALTY GREATER ROCHESTER - New
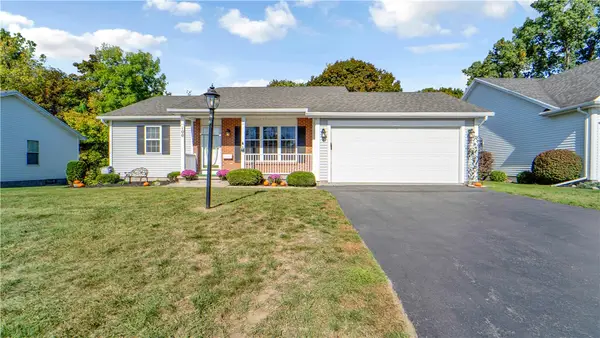 $189,000Active2 beds 2 baths894 sq. ft.
$189,000Active2 beds 2 baths894 sq. ft.100 Brownstone Lane, Rochester, NY 14615
MLS# R1645190Listed by: ELYSIAN HOMES BY MARK SIWIEC AND ASSOCIATES
