80 Downsview Drive, Rochester, NY 14606
Local realty services provided by:HUNT Real Estate ERA
80 Downsview Drive,Rochester, NY 14606
$220,000
- 3 Beds
- 2 Baths
- - sq. ft.
- Single family
- Sold
Listed by: christine m. bleier
Office: howard hanna
MLS#:R1646168
Source:NY_GENRIS
Sorry, we are unable to map this address
Price summary
- Price:$220,000
About this home
Come and see this updated 3 bedroom ranch that has been lovingly maintained by the same family for almost 40 years! Beautifully remodeled eat-in kitchen (2022) includes all new cabinetry with matching crown moldings, stainless steel refrigerator, quartz countertops, tile backsplash, sink, faucet, lighting and flooring. All appliances stay! Bathroom remodel (2022) has a new double vanity with soft close doors/drawers, new countertop and walk-in Onyx shower system with niche and frameless sliding door. Newer windows throughout. Hot water heater 2018. There is a half bath as well as washer/dryer in the basement. In 2023 a drainage system was installed around the full perimeter of the basement along with a sump pump (with backup), water alarm, updated electric and new lighting/outlets. Enormous family room off kitchen has endless possibilities and has a large picture window. Spacious and flat backyard offers privacy along tree-lined back side. This home has low maintenance vinyl siding and a 2 car attached garage with an extra wide driveway and new Liftmaster garage door opener (2023). The owner has already paid for the upcoming snowplowing season and is including that with the sale! Conveniently located close to shopping, expressways and within the Gates Chili school district. Please note…the property is in flood zone AE which does require flood insurance. Easy to show! Quick closing possible!
Contact an agent
Home facts
- Year built:1961
- Listing ID #:R1646168
- Added:54 day(s) ago
- Updated:December 17, 2025 at 07:22 AM
Rooms and interior
- Bedrooms:3
- Total bathrooms:2
- Full bathrooms:1
- Half bathrooms:1
Heating and cooling
- Cooling:Central Air
- Heating:Electric, Forced Air, Gas
Structure and exterior
- Year built:1961
Utilities
- Water:Connected, Public, Water Connected
- Sewer:Connected, Sewer Connected
Finances and disclosures
- Price:$220,000
- Tax amount:$5,692
New listings near 80 Downsview Drive
- Open Sun, 11am to 12:30pmNew
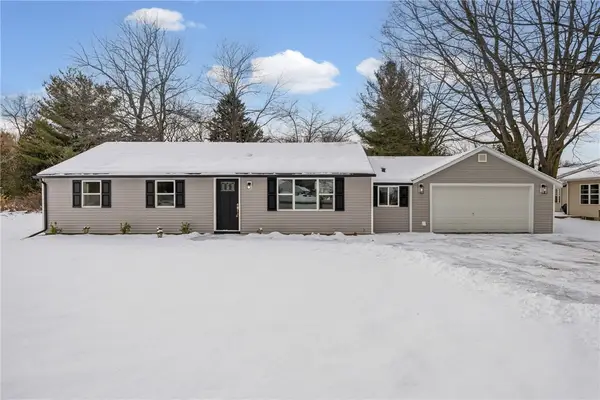 $199,900Active3 beds 2 baths1,197 sq. ft.
$199,900Active3 beds 2 baths1,197 sq. ft.3887 Mount Read Boulevard, Rochester, NY 14616
MLS# R1655010Listed by: RE/MAX PLUS - New
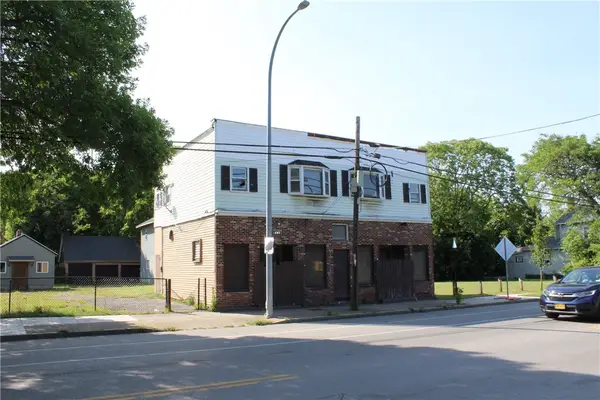 $175,000Active-- beds -- baths7,148 sq. ft.
$175,000Active-- beds -- baths7,148 sq. ft.495 Hudson Avenue, Rochester, NY 14605
MLS# R1654673Listed by: REALTY ONE GROUP EMPOWER - New
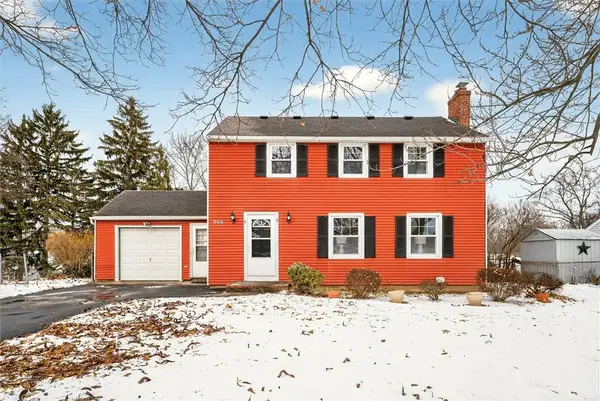 $249,900Active3 beds 2 baths1,440 sq. ft.
$249,900Active3 beds 2 baths1,440 sq. ft.966 Latta Road, Rochester, NY 14612
MLS# R1654984Listed by: RE/MAX PLUS - New
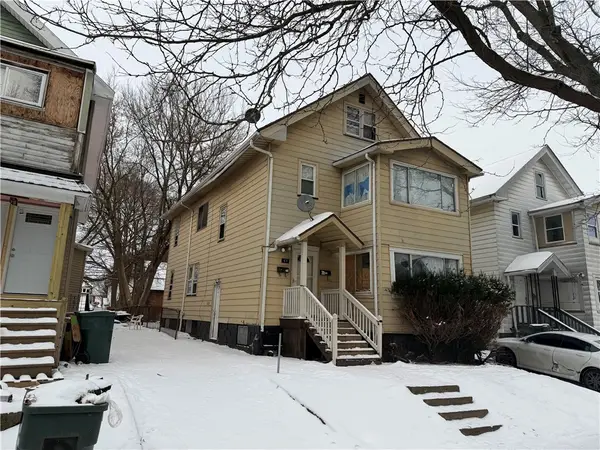 $69,900Active4 beds 2 baths2,250 sq. ft.
$69,900Active4 beds 2 baths2,250 sq. ft.60 Locust Street, Rochester, NY 14613
MLS# R1654831Listed by: COLDWELL BANKER CUSTOM REALTY - Open Sun, 1am to 2:30pmNew
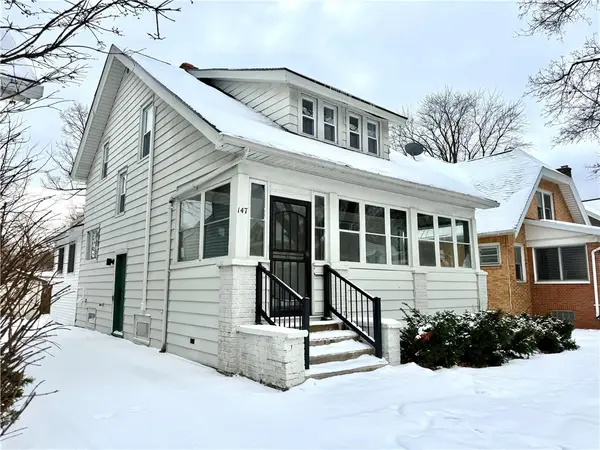 $259,000Active4 beds 3 baths1,364 sq. ft.
$259,000Active4 beds 3 baths1,364 sq. ft.147 Scottsville Road, Rochester, NY 14611
MLS# R1654962Listed by: ZULU REAL ESTATE LLC - New
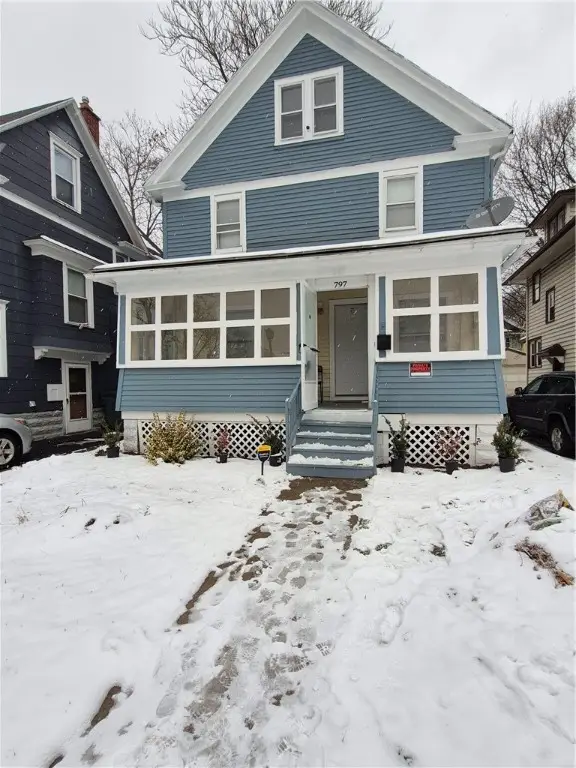 $169,900Active3 beds 2 baths1,336 sq. ft.
$169,900Active3 beds 2 baths1,336 sq. ft.797 Seward Street, Rochester, NY 14611
MLS# R1654942Listed by: KELLER WILLIAMS REALTY GREATER ROCHESTER - New
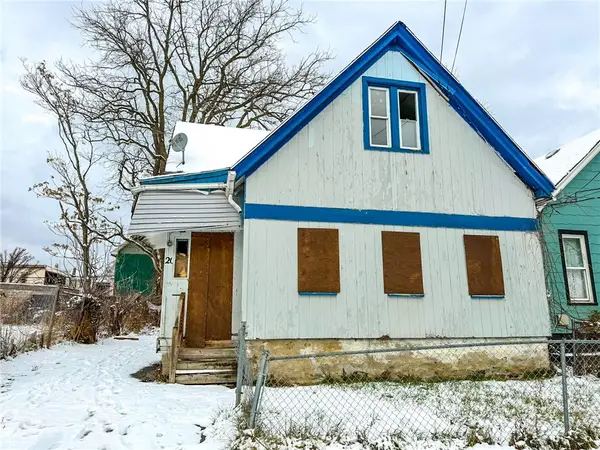 $29,900Active4 beds 1 baths1,294 sq. ft.
$29,900Active4 beds 1 baths1,294 sq. ft.20 Eiffel Place, Rochester, NY 14621
MLS# R1654544Listed by: KELLER WILLIAMS REALTY GREATER ROCHESTER - New
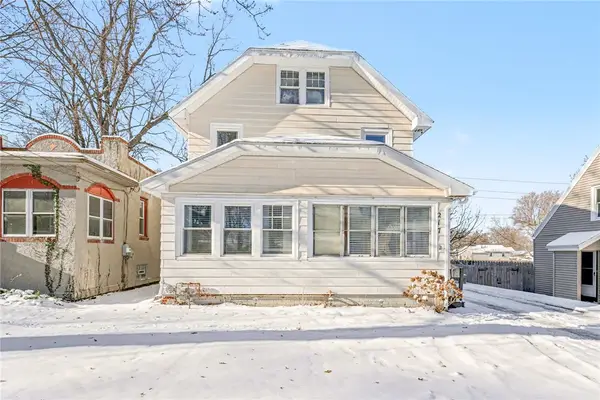 $189,900Active3 beds 2 baths1,593 sq. ft.
$189,900Active3 beds 2 baths1,593 sq. ft.217 Peart Avenue, Rochester, NY 14622
MLS# R1653224Listed by: KELLER WILLIAMS REALTY GREATER ROCHESTER - New
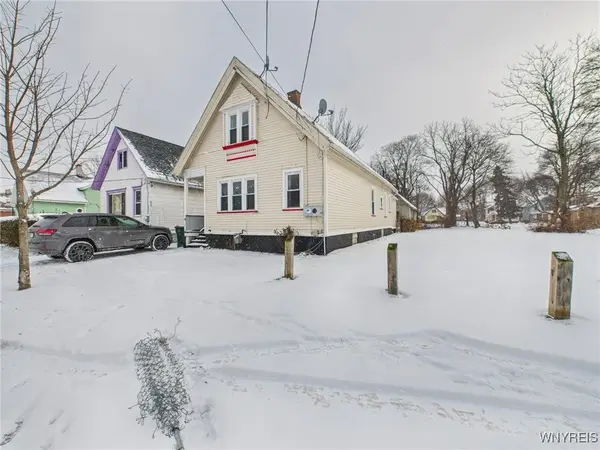 $119,900Active7 beds 2 baths2,335 sq. ft.
$119,900Active7 beds 2 baths2,335 sq. ft.15 De Jonge Street #15, Rochester, NY 14621
MLS# B1654847Listed by: EXP REALTY 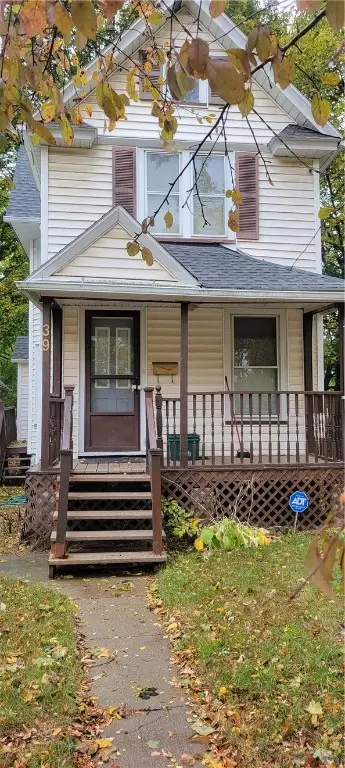 $65,500Pending2 beds 2 baths1,291 sq. ft.
$65,500Pending2 beds 2 baths1,291 sq. ft.39 Taylor Street, Rochester, NY 14611
MLS# R1654417Listed by: CF PROPERTY VENTURES INC.
