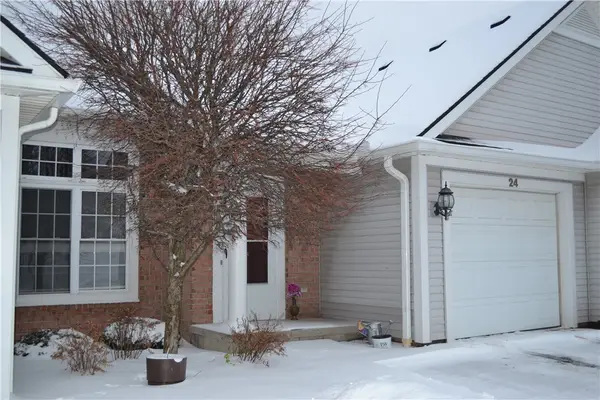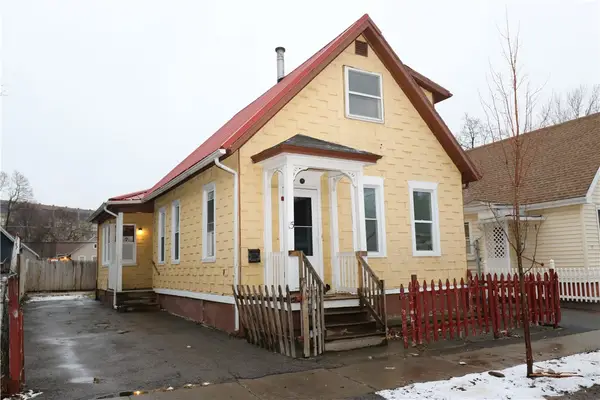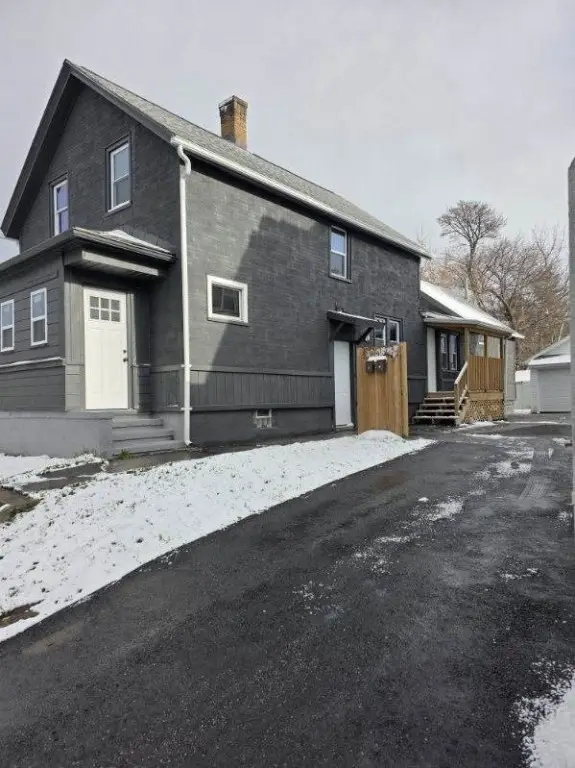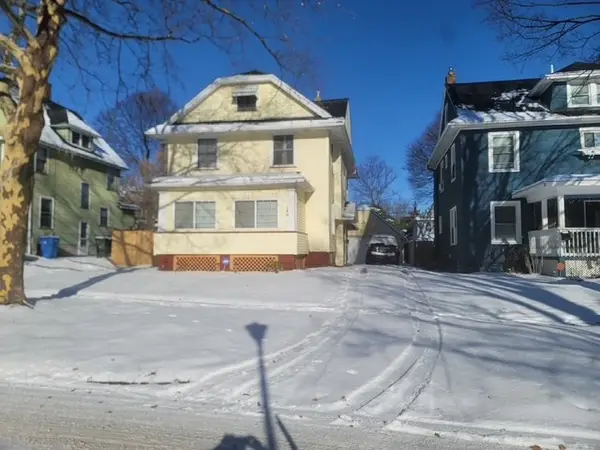81 Tufa Glen Drive, Rochester, NY 14625
Local realty services provided by:HUNT Real Estate ERA
81 Tufa Glen Drive,Rochester, NY 14625
$335,000
- 4 Beds
- 3 Baths
- - sq. ft.
- Single family
- Sold
Listed by: darlene maimone
Office: howard hanna
MLS#:R1630001
Source:NY_GENRIS
Sorry, we are unable to map this address
Price summary
- Price:$335,000
About this home
81 Tufa Glen is a 3/4 bedroom home with a FULLY FINISHED LOWER LEVEL, in law suite! There’s over 2k sq ft of living space in this BRICK, RANCH STYLE HOME! In the lower level you’ll have the convenience of a LARGE, CHEFS KITCHEN (double oven!) with a breakfast bar (plenty of baking space!) a dining area, a bedroom (currently used as an office) a FULL BATH and even an ENCLOSED (full glass view!) PATIO ROOM with a SLATE FLOOR that has GORGEOUS VIEWS of the treed rear yard where the wildlife roam! There’s even a walk in storage pantry with floor to ceiling shelving (to store all those groceries and dry goods from the BIG BOX stores!) The HVAC room gives easy access to the heating, water heater and connections to the GENERATOR! On the first floor you’ll enjoy three bedroom ranch style living- there’s a cozy fireplace in the front living room, the large picture window here looks out on the CUL DE SAC and there’s even a HUGE dining room! (Or use as a living room if you’d prefer) There is a half bath and full bath on this floor too! All this and an ATTACHED TWO CAR GARAGE that opens to a CONCRETE DRIVEWAY! The large (just over an acre) lot is home to peaceful and private views of nature….you won’t believe you’re just minutes to Empire Blvd and Rte 590!
Contact an agent
Home facts
- Year built:1956
- Listing ID #:R1630001
- Added:132 day(s) ago
- Updated:December 31, 2025 at 07:17 AM
Rooms and interior
- Bedrooms:4
- Total bathrooms:3
- Full bathrooms:2
- Half bathrooms:1
Heating and cooling
- Cooling:Central Air, Wall Units
- Heating:Gas, Oil
Structure and exterior
- Roof:Asphalt
- Year built:1956
Utilities
- Water:Connected, Public, Water Connected
- Sewer:Connected, Sewer Connected
Finances and disclosures
- Price:$335,000
- Tax amount:$7,152
New listings near 81 Tufa Glen Drive
- New
 $85,000Active4 beds 2 baths1,245 sq. ft.
$85,000Active4 beds 2 baths1,245 sq. ft.377 Alphonse Street, Rochester, NY 14621
MLS# S1656041Listed by: EXP REALTY - New
 $154,900Active2 beds 1 baths1,386 sq. ft.
$154,900Active2 beds 1 baths1,386 sq. ft.453 Averill Avenue, Rochester, NY 14607
MLS# R1656033Listed by: HOWARD HANNA - New
 $98,900Active4 beds 2 baths1,630 sq. ft.
$98,900Active4 beds 2 baths1,630 sq. ft.6 Rugraff Street, Rochester, NY 14606
MLS# R1656035Listed by: HOWARD HANNA - New
 $349,000Active4 beds 4 baths3,600 sq. ft.
$349,000Active4 beds 4 baths3,600 sq. ft.204 Cypress Street, Rochester, NY 14620
MLS# R1654909Listed by: HOWARD HANNA LAKE GROUP - New
 $162,000Active4 beds 2 baths2,094 sq. ft.
$162,000Active4 beds 2 baths2,094 sq. ft.115-117 Thorndale Terrace, Rochester, NY 14611
MLS# B1655806Listed by: HOMECOIN.COM - New
 $90,000Active4 beds 2 baths1,920 sq. ft.
$90,000Active4 beds 2 baths1,920 sq. ft.239 Saratoga Avenue, Rochester, NY 14608
MLS# R1655608Listed by: KELLER WILLIAMS REALTY GREATER ROCHESTER - New
 $249,999Active3 beds 3 baths1,541 sq. ft.
$249,999Active3 beds 3 baths1,541 sq. ft.24 Amberwood Place, Rochester, NY 14626
MLS# R1655841Listed by: RE/MAX REALTY GROUP - New
 $79,900Active3 beds 2 baths1,158 sq. ft.
$79,900Active3 beds 2 baths1,158 sq. ft.15 Princeton Street, Rochester, NY 14605
MLS# R1655700Listed by: HOWARD HANNA  $130,000Pending3 beds 2 baths1,585 sq. ft.
$130,000Pending3 beds 2 baths1,585 sq. ft.940 Hudson Avenue, Rochester, NY 14621
MLS# R1654134Listed by: KEVIN R. BATTLE REAL ESTATE- New
 $199,900Active4 beds 3 baths2,104 sq. ft.
$199,900Active4 beds 3 baths2,104 sq. ft.140 Knickerbocker Avenue, Rochester, NY 14615
MLS# R1654329Listed by: HOWARD HANNA
