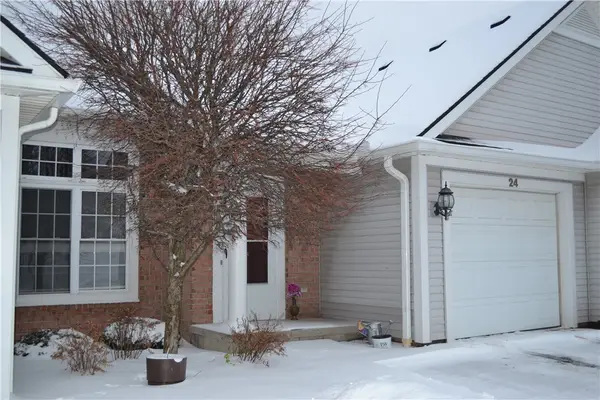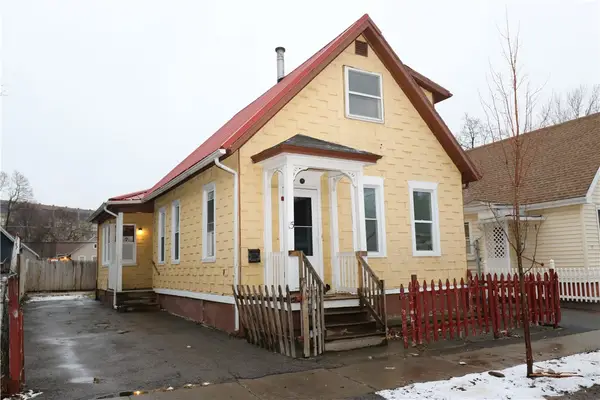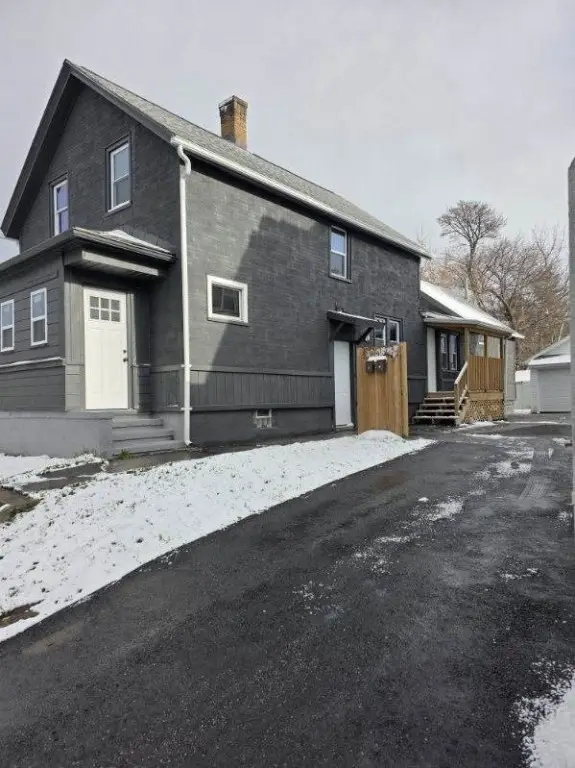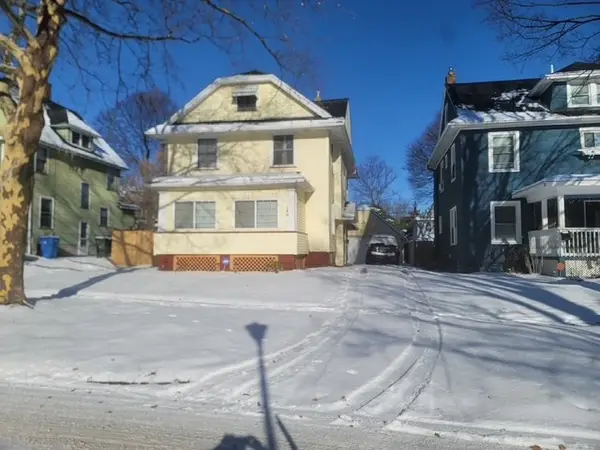82 Belmont Street, Rochester, NY 14620
Local realty services provided by:HUNT Real Estate ERA
82 Belmont Street,Rochester, NY 14620
$220,000
- 2 Beds
- 1 Baths
- - sq. ft.
- Single family
- Sold
Listed by: jeffrey griggs, lynne g. tempest
Office: geoca homes llc.
MLS#:R1639488
Source:NY_GENRIS
Sorry, we are unable to map this address
Price summary
- Price:$220,000
About this home
Charming home in the Upper Monroe District – Flexible Layout!
Welcome to 82 Belmont Street, a beautifully maintained 2-bedroom, 1-bath home offering 1,284 sq ft of inviting living space in a highly sought-after neighborhood. Nestled on a quiet tree-lined street, this classic 1910 home blends timeless charm with modern convenience.
Step inside to find a bright living room, dining room, and a functional kitchen with plenty of storage and workspace. The flexible floor plan includes one bedroom on the first floor - perfect for guests, a home office, or single-level living, plus a spacious primary bedroom upstairs with great closet space and possible 3rd bedroom or nursery.
Enjoy relaxing on the enclosed front porch, entertaining in the backyard, or strolling to cafés, restaurants, and shops in the Park Ave, South Wedge, and Upper Monroe districts. Conveniently located near parks, the University of Rochester/Strong, and downtown.
Highlights:
2 bedrooms (1 up, 1 down), 1 bath, ~1,284 sq ft.....
Hardwood floors, and original woodwork throughout.....
Flexible floor plan with first-floor bedroom.....
Walkable, highly sought-after neighborhood near parks, cafés, and shops.....
Private backyard with space to relax and entertain.....
Close to Park Ave, Cobbs Hill Park, UR, Strong Hospital, Highland Park, and downtown Rochester.....
This home combines classic Rochester charm with a smart, versatile layout. High efficiency furnace, and new hot water heater 9/2025. Schedule your showing today!
Open houses Saturday 9/27 12pm-2pm and Sunday 9/28 11am-1pm. Delayed Negotiations: Offers due 9/29/2025 by 7pm.
Contact an agent
Home facts
- Year built:1910
- Listing ID #:R1639488
- Added:98 day(s) ago
- Updated:December 31, 2025 at 05:39 PM
Rooms and interior
- Bedrooms:2
- Total bathrooms:1
- Full bathrooms:1
Heating and cooling
- Cooling:Window Units
- Heating:Forced Air, Gas, Hot Water
Structure and exterior
- Roof:Asphalt
- Year built:1910
Utilities
- Water:Connected, Public, Water Connected
- Sewer:Connected, Sewer Connected
Finances and disclosures
- Price:$220,000
- Tax amount:$4,239
New listings near 82 Belmont Street
- New
 $85,000Active4 beds 2 baths1,245 sq. ft.
$85,000Active4 beds 2 baths1,245 sq. ft.377 Alphonse Street, Rochester, NY 14621
MLS# S1656041Listed by: EXP REALTY - New
 $154,900Active2 beds 1 baths1,386 sq. ft.
$154,900Active2 beds 1 baths1,386 sq. ft.453 Averill Avenue, Rochester, NY 14607
MLS# R1656033Listed by: HOWARD HANNA - New
 $98,900Active4 beds 2 baths1,630 sq. ft.
$98,900Active4 beds 2 baths1,630 sq. ft.6 Rugraff Street, Rochester, NY 14606
MLS# R1656035Listed by: HOWARD HANNA - New
 $349,000Active4 beds 4 baths3,600 sq. ft.
$349,000Active4 beds 4 baths3,600 sq. ft.204 Cypress Street, Rochester, NY 14620
MLS# R1654909Listed by: HOWARD HANNA LAKE GROUP - New
 $162,000Active4 beds 2 baths2,094 sq. ft.
$162,000Active4 beds 2 baths2,094 sq. ft.115-117 Thorndale Terrace, Rochester, NY 14611
MLS# B1655806Listed by: HOMECOIN.COM - New
 $90,000Active4 beds 2 baths1,920 sq. ft.
$90,000Active4 beds 2 baths1,920 sq. ft.239 Saratoga Avenue, Rochester, NY 14608
MLS# R1655608Listed by: KELLER WILLIAMS REALTY GREATER ROCHESTER - New
 $249,999Active3 beds 3 baths1,541 sq. ft.
$249,999Active3 beds 3 baths1,541 sq. ft.24 Amberwood Place, Rochester, NY 14626
MLS# R1655841Listed by: RE/MAX REALTY GROUP - New
 $79,900Active3 beds 2 baths1,158 sq. ft.
$79,900Active3 beds 2 baths1,158 sq. ft.15 Princeton Street, Rochester, NY 14605
MLS# R1655700Listed by: HOWARD HANNA  $130,000Pending3 beds 2 baths1,585 sq. ft.
$130,000Pending3 beds 2 baths1,585 sq. ft.940 Hudson Avenue, Rochester, NY 14621
MLS# R1654134Listed by: KEVIN R. BATTLE REAL ESTATE- New
 $199,900Active4 beds 3 baths2,104 sq. ft.
$199,900Active4 beds 3 baths2,104 sq. ft.140 Knickerbocker Avenue, Rochester, NY 14615
MLS# R1654329Listed by: HOWARD HANNA
