833 Surrey Hill Way, Rochester, NY 14623
Local realty services provided by:ERA Team VP Real Estate
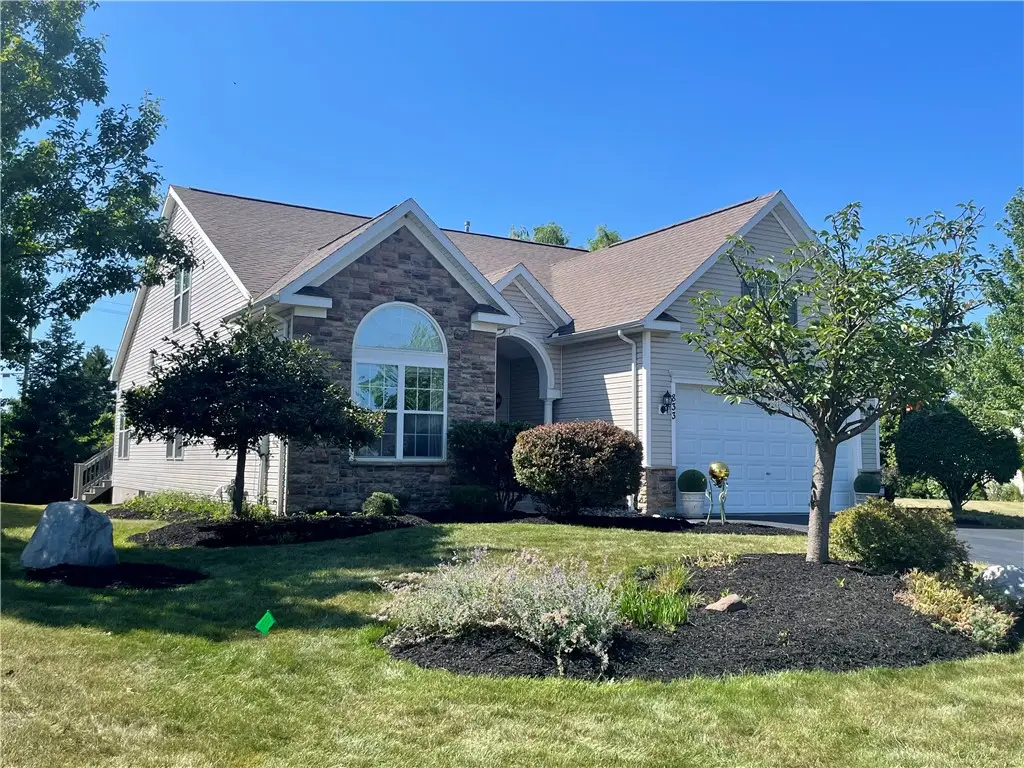
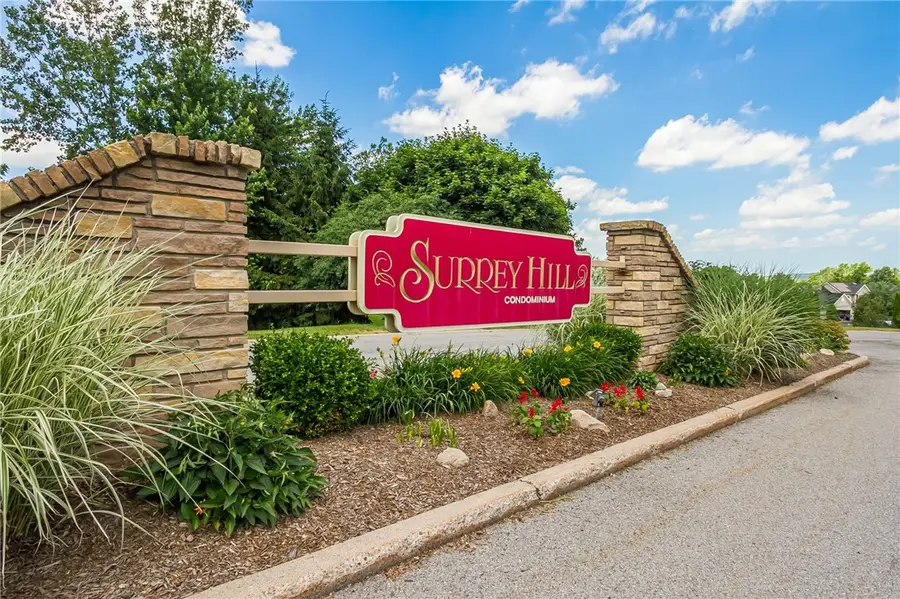
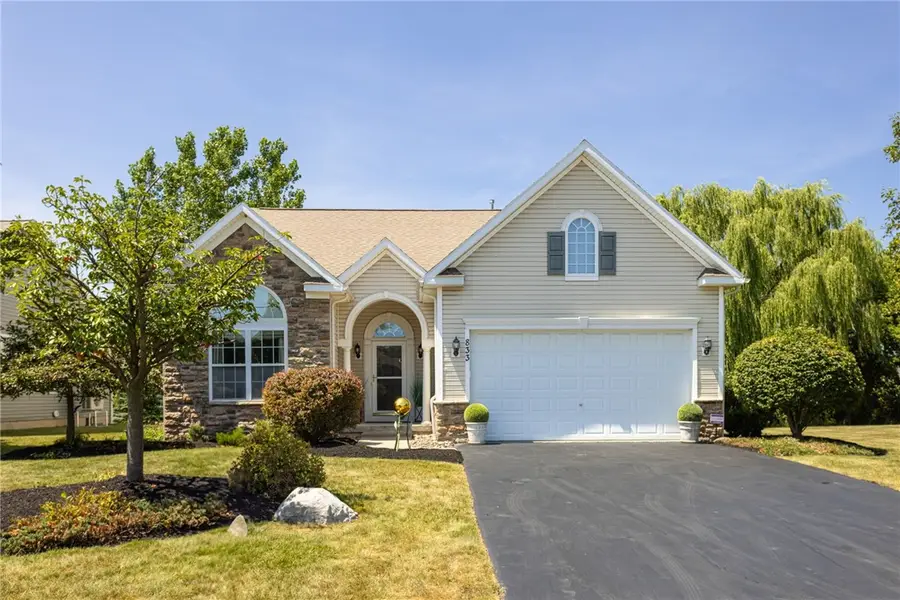
833 Surrey Hill Way,Rochester, NY 14623
$425,000
- 3 Beds
- 4 Baths
- 2,464 sq. ft.
- Single family
- Pending
Listed by:joseph c napier
Office:mitchell pierson, jr., inc.
MLS#:R1626523
Source:NY_GENRIS
Price summary
- Price:$425,000
- Price per sq. ft.:$172.48
- Monthly HOA dues:$195
About this home
Low Taxes. Low HOA. High Style. This Might Be the Easiest Move You’ll Ever Make!! GREAT CONDO/TOWNHOME ALTERNATIVE!!! FIRST FLOOR LIVING LOW HOA, LOW PROPERTY TAX. PRIME, sought after location -JUST MINUTES TO HOSPITALS, UNIVERSITIES, EXPRESSWAYS, SHOPPING AND DINING, PITTSFORD YMCA! Located in the highly desirable Locust Hill Meadows Community, this impeccably maintained contemporary offers a $195/month HOA that includes LAWN CARE/MOWING/MULCH, REFUSE SERVICE, SNOW PLOWING & WALKWAY SHOVELED /CLEARED!! Truly convenient, low-maintenance living. VERSATILE as simplify-your-life yet ROOM GALORE! Open, WINDOW WRAPPED, airy layout with a vaulted-ceiling great room and gas fireplace, a large kitchen (new ‘25 GE gas range & microwave) open to the dining area, and sliding glass doors that leads to a private deck. Luxurious and RETREAT-like first-floor owner’s suite, complete with lighted tray ceiling, expansive sitting area, walk-in closet, and a spa-like bath with Jacuzzi tub and separate shower. Additional MAIN/1ST FLOOR level highlights include a second bedroom, full bath, a dedicated office/den, and first-floor laundry. The second floor offers a generous loft, third bedroom, full bath, and ample storage. A newly renovated lower level (2025) features a brand-new full bathroom and flexible space ideal for a home gym, theater, or a potential guest suite. Freshly sealed driveway (2025) compliments a new access road coming into the development - scheduled for completion by the end of summer. IMMEDIATE POSSESSION!
Contact an agent
Home facts
- Year built:2005
- Listing Id #:R1626523
- Added:20 day(s) ago
- Updated:August 19, 2025 at 07:27 AM
Rooms and interior
- Bedrooms:3
- Total bathrooms:4
- Full bathrooms:4
- Living area:2,464 sq. ft.
Heating and cooling
- Cooling:Central Air
- Heating:Forced Air, Gas
Structure and exterior
- Roof:Asphalt
- Year built:2005
- Building area:2,464 sq. ft.
- Lot area:0.17 Acres
Utilities
- Water:Connected, Public, Water Connected
- Sewer:Connected, Sewer Connected
Finances and disclosures
- Price:$425,000
- Price per sq. ft.:$172.48
- Tax amount:$8,608
New listings near 833 Surrey Hill Way
- New
 $199,900Active3 beds 1 baths1,320 sq. ft.
$199,900Active3 beds 1 baths1,320 sq. ft.15 Palamino Drive, Rochester, NY 14623
MLS# R1630810Listed by: RE/MAX PLUS - Open Fri, 5 to 6:30pmNew
 $325,000Active7 beds 2 baths3,210 sq. ft.
$325,000Active7 beds 2 baths3,210 sq. ft.47 Blue Avocado Lane, Rochester, NY 14623
MLS# R1631283Listed by: HOWARD HANNA - New
 $214,900Active2 beds 2 baths1,272 sq. ft.
$214,900Active2 beds 2 baths1,272 sq. ft.14 Flower Dale Drive, Rochester, NY 14626
MLS# R1630958Listed by: RE/MAX TITANIUM LLC - New
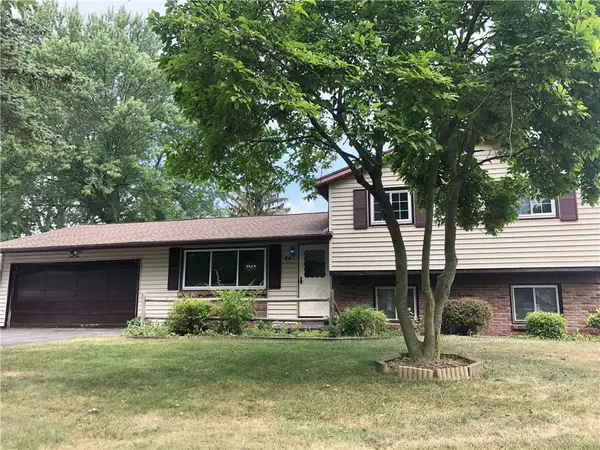 $199,900Active3 beds 2 baths1,370 sq. ft.
$199,900Active3 beds 2 baths1,370 sq. ft.44 Citrus Drive, Rochester, NY 14606
MLS# R1631083Listed by: BERKSHIRE HATHAWAY HS ZAMBITO - Open Thu, 5:30 to 7:30pmNew
 $112,000Active4 beds 2 baths1,530 sq. ft.
$112,000Active4 beds 2 baths1,530 sq. ft.72 Weld Street, Rochester, NY 14605
MLS# R1631379Listed by: HOWARD HANNA - New
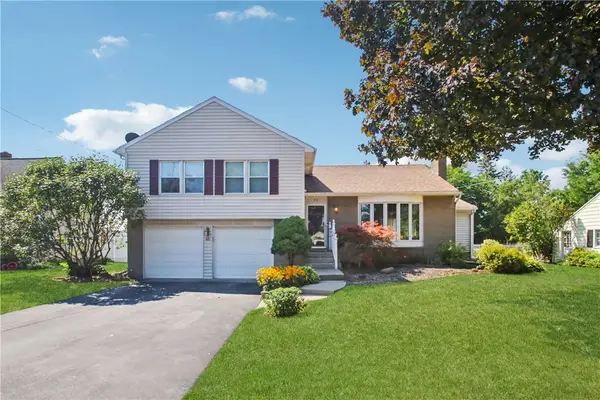 $209,900Active3 beds 2 baths2,038 sq. ft.
$209,900Active3 beds 2 baths2,038 sq. ft.55 Mcguire Road, Rochester, NY 14616
MLS# R1631262Listed by: HOWARD HANNA - New
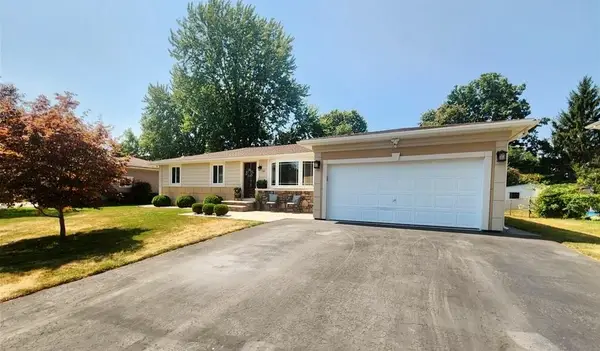 $279,999Active3 beds 2 baths1,634 sq. ft.
$279,999Active3 beds 2 baths1,634 sq. ft.139 Emilia Circle, Rochester, NY 14606
MLS# R1631260Listed by: SHERBUK REALTY, INC. - New
 Listed by ERA$235,000Active2 beds 2 baths840 sq. ft.
Listed by ERA$235,000Active2 beds 2 baths840 sq. ft.585 Eastbrooke Lane, Rochester, NY 14618
MLS# R1626891Listed by: HUNT REAL ESTATE ERA/COLUMBUS - New
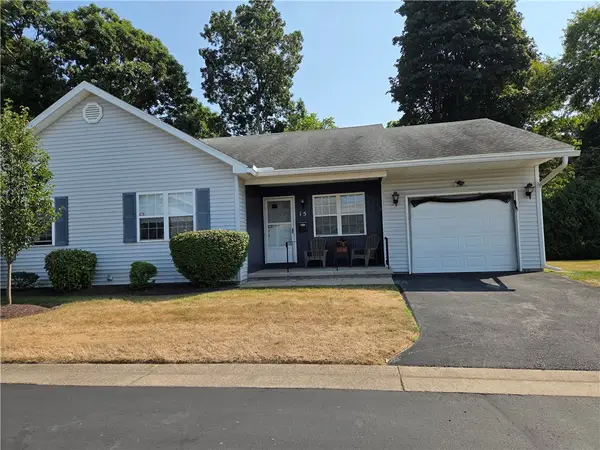 $179,900Active2 beds 2 baths1,200 sq. ft.
$179,900Active2 beds 2 baths1,200 sq. ft.15 Coran Circle, Rochester, NY 14616
MLS# R1629738Listed by: JOHN C. GEISLER REALTY, INC. - New
 $119,900Active3 beds 1 baths1,300 sq. ft.
$119,900Active3 beds 1 baths1,300 sq. ft.49 Linnet Street, Rochester, NY 14613
MLS# R1630847Listed by: KELLER WILLIAMS REALTY GREATER ROCHESTER
