85 Druid Hill Park, Rochester, NY 14609
Local realty services provided by:ERA Team VP Real Estate
Listed by:amy l. petrone
Office:re/max realty group
MLS#:R1629676
Source:NY_GENRIS
Price summary
- Price:$268,000
- Price per sq. ft.:$153.14
About this home
*Welcome to a home that truly has it all — with 2,250 sq. ft. of living space to enjoy!*
This beautifully updated 3–4 bedroom, 1.5 bath home offers the perfect blend of charm and modern updates, featuring 1,750 sq. ft. across the first two levels plus 500 sq. ft. of finished space in the lower level.
Step inside to a bright and spacious living room with gleaming hardwood floors, oversized windows, and a cozy gas fireplace—an inviting space for family and friends. The dining room flows seamlessly into the modern kitchen, complete with granite countertops, new stainless steel appliances, and abundant solid cherry cabinetry, making it the heart of the home. From here, a screened-in three-season porch leads to a newly finished deck overlooking a private, tree-lined backyard, perfect for summer cookouts or quiet morning coffee.
Upstairs, you’ll find three generously sized bedrooms, a full bath, and an additional bonus room that can serve as a fourth bedroom, home office, or playroom, offering comfort and flexibility for today’s lifestyle.
The finished lower level adds 500 sq. ft. of versatile living space with luxury vinyl plank flooring—ideal for a home office, gym, or media room—while still leaving plenty of storage as well as a 100sq foot laundry room.
Located in a desirable East Irondequoit neighborhood within the East Irondequoit School District, this home delivers space, style, and convenience in one move-in ready package.
Contact an agent
Home facts
- Year built:1941
- Listing ID #:R1629676
- Added:10 day(s) ago
- Updated:September 07, 2025 at 02:42 PM
Rooms and interior
- Bedrooms:3
- Total bathrooms:2
- Full bathrooms:1
- Half bathrooms:1
- Living area:1,750 sq. ft.
Heating and cooling
- Cooling:Central Air
- Heating:Forced Air, Gas
Structure and exterior
- Roof:Asphalt
- Year built:1941
- Building area:1,750 sq. ft.
- Lot area:0.22 Acres
Utilities
- Water:Connected, Public, Water Connected
- Sewer:Connected, Sewer Connected
Finances and disclosures
- Price:$268,000
- Price per sq. ft.:$153.14
- Tax amount:$7,379
New listings near 85 Druid Hill Park
- New
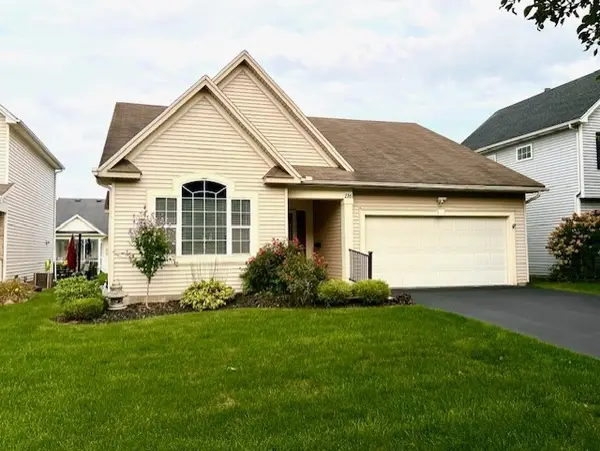 $269,900Active2 beds 2 baths1,421 sq. ft.
$269,900Active2 beds 2 baths1,421 sq. ft.116 Creston Court, Rochester, NY 14612
MLS# R1636049Listed by: BUCKMAN CORP - Open Sun, 1:11am to 2:22pmNew
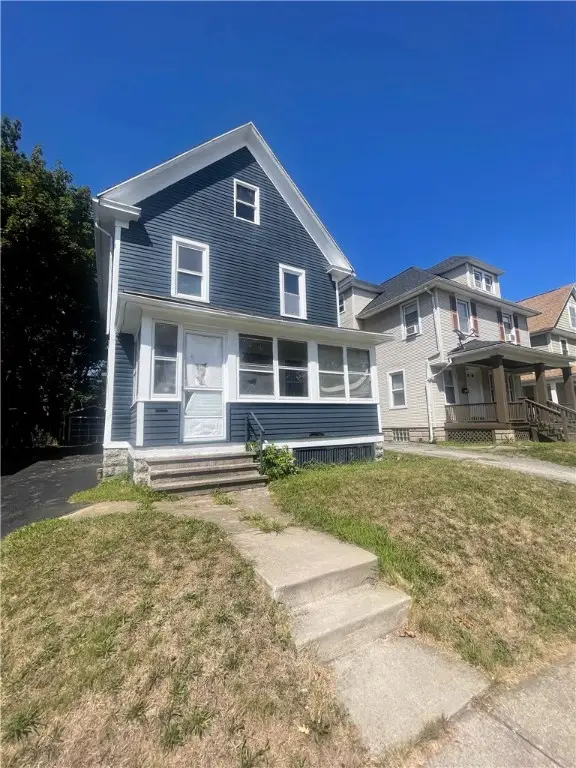 $159,999Active3 beds 3 baths1,246 sq. ft.
$159,999Active3 beds 3 baths1,246 sq. ft.210 Cedarwood Terrace, Rochester, NY 14609
MLS# R1635983Listed by: NIKALLEN REAL ESTATE LLC - New
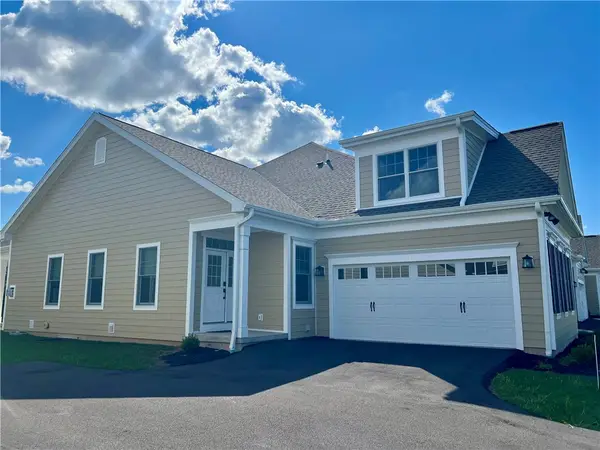 $495,000Active3 beds 3 baths1,752 sq. ft.
$495,000Active3 beds 3 baths1,752 sq. ft.241 Bretlyn Cir, Rochester, NY 14618
MLS# R1635957Listed by: HOWARD HANNA - Open Sun, 11am to 1pmNew
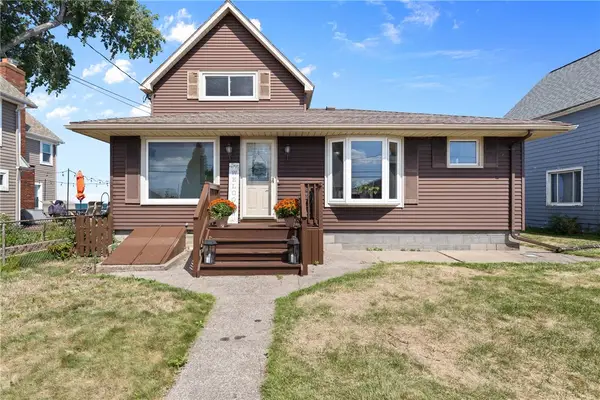 $384,900Active3 beds 2 baths1,528 sq. ft.
$384,900Active3 beds 2 baths1,528 sq. ft.1412 Edgemere Drive, Rochester, NY 14612
MLS# R1635958Listed by: R REALTY ROCHESTER LLC - New
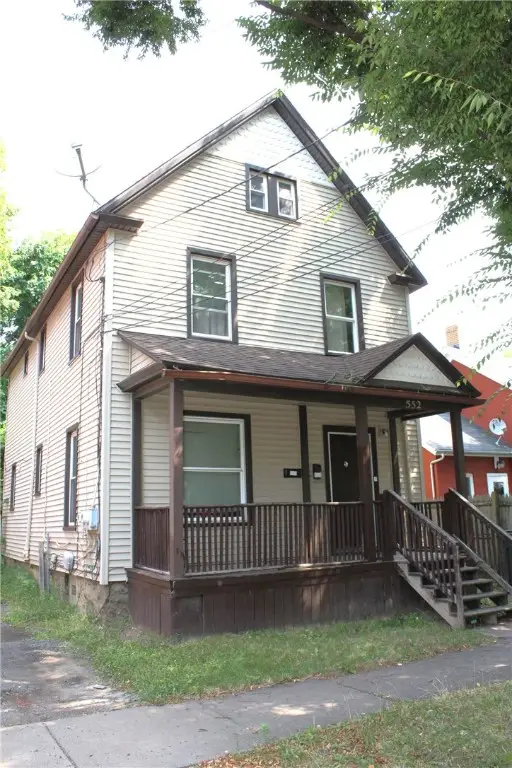 $137,900Active4 beds 2 baths1,440 sq. ft.
$137,900Active4 beds 2 baths1,440 sq. ft.552 Tremont Street, Rochester, NY 14611
MLS# R1634674Listed by: REALTY ONE GROUP EMPOWER - Open Sun, 11am to 1pmNew
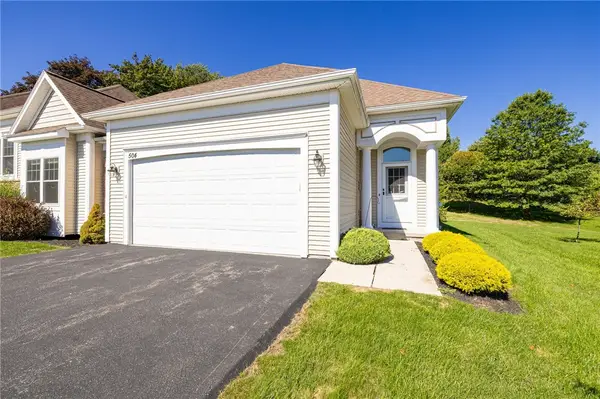 $274,900Active4 beds 2 baths1,394 sq. ft.
$274,900Active4 beds 2 baths1,394 sq. ft.504 Audubon, Rochester, NY 14622
MLS# R1635737Listed by: KELLER WILLIAMS REALTY GATEWAY - New
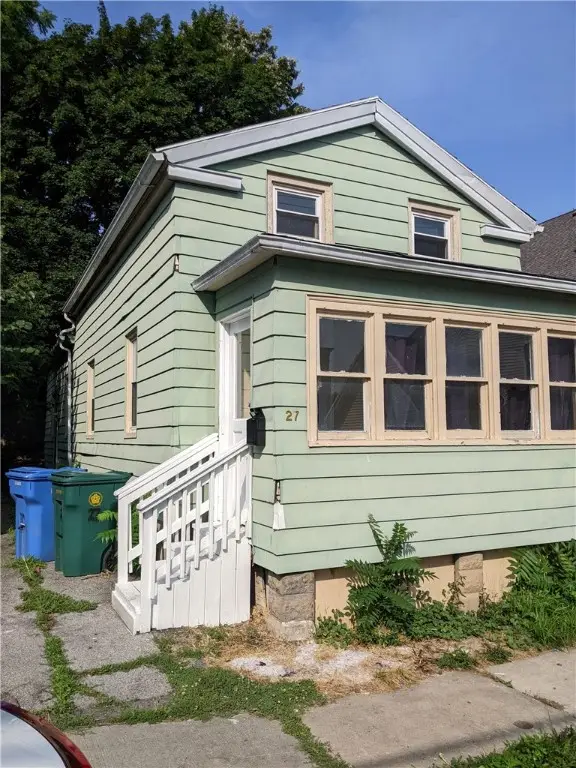 $84,900Active2 beds 1 baths1,233 sq. ft.
$84,900Active2 beds 1 baths1,233 sq. ft.27 Leavenworth Street, Rochester, NY 14613
MLS# R1635121Listed by: NATIONWIDE HOUSES LLC - New
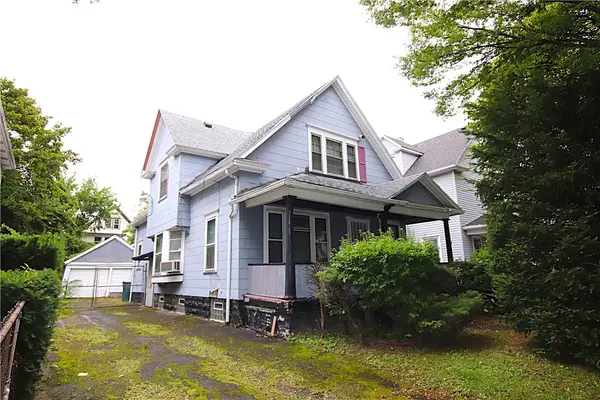 $39,900Active3 beds 2 baths1,689 sq. ft.
$39,900Active3 beds 2 baths1,689 sq. ft.46 Oneida Street, Rochester, NY 14621
MLS# R1635188Listed by: RE/MAX PLUS - New
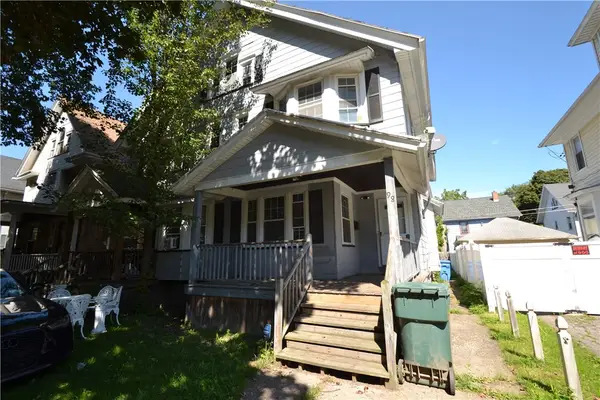 Listed by ERA$134,900Active6 beds 2 baths2,918 sq. ft.
Listed by ERA$134,900Active6 beds 2 baths2,918 sq. ft.98 Flower City Park, Rochester, NY 14615
MLS# R1635828Listed by: HUNT REAL ESTATE ERA/COLUMBUS - New
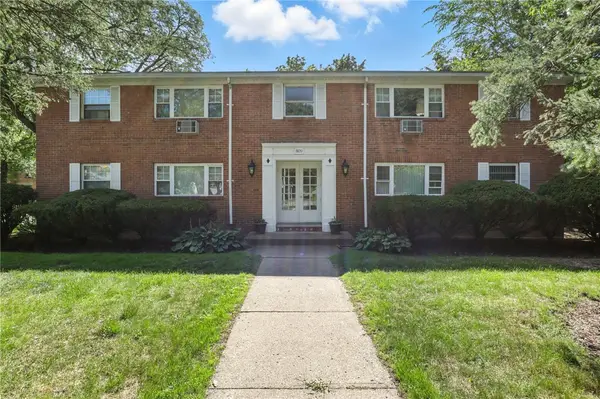 $999,900Active6 beds -- baths6,456 sq. ft.
$999,900Active6 beds -- baths6,456 sq. ft.809 East Avenue, Rochester, NY 14607
MLS# R1634391Listed by: ELYSIAN HOMES BY MARK SIWIEC AND ASSOCIATES
