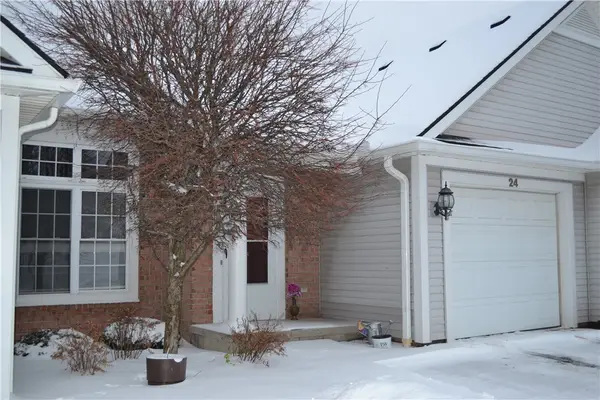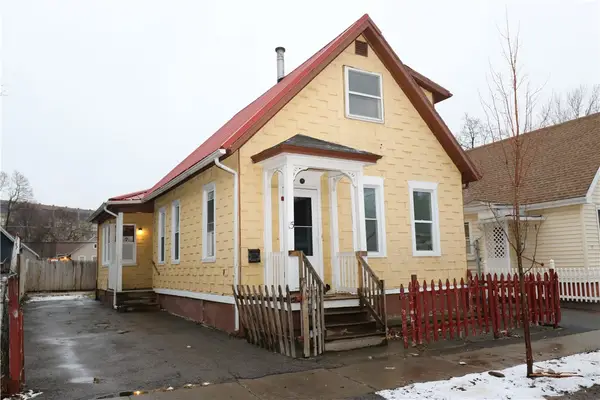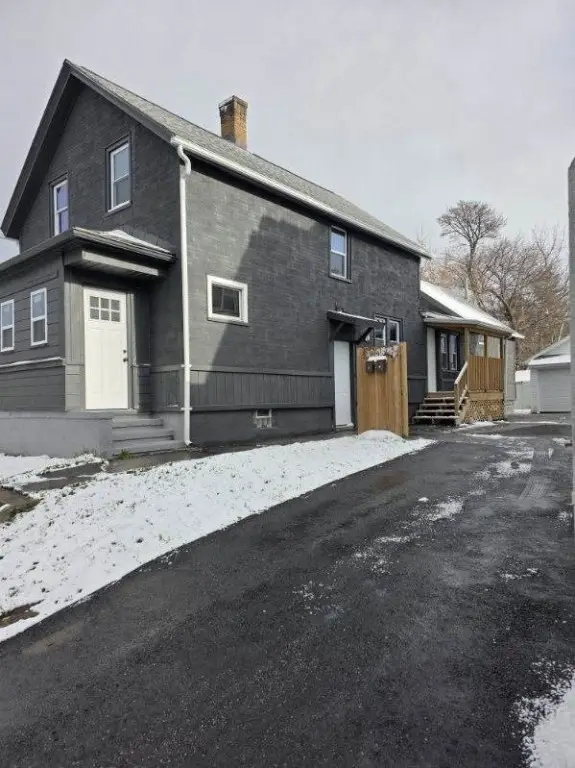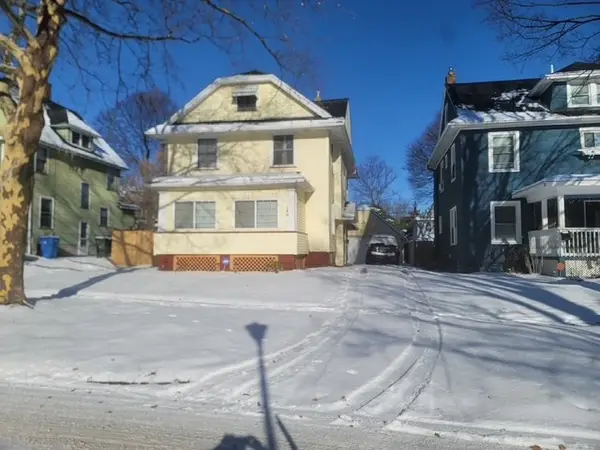90 Caroline Drive, Rochester, NY 14624
Local realty services provided by:HUNT Real Estate ERA
90 Caroline Drive,Rochester, NY 14624
$189,000
- 3 Beds
- 2 Baths
- 1,453 sq. ft.
- Single family
- Pending
Listed by: lisa c. matthews
Office: re/max plus
MLS#:R1652157
Source:NY_GENRIS
Price summary
- Price:$189,000
- Price per sq. ft.:$130.08
About this home
Welcome to 90 Caroline Drive!
This three-bedroom, one-and-a-half bath raised ranch is full of charm and ready for its next owner’s personal touches. Step inside to wood like floors that lead you upstairs to the main living level. Off the foyer, you’ll find easy access to the attached garage.
The lower level features a spacious family room with rustic barn-wood walls and a cozy wood-burning stove that efficiently heats the entire home. This level also includes a bedroom, a brand-new half bath, and a laundry/utility room equipped with a tankless hot water tank. Another door provides direct access to the garage for added convenience.
Head upstairs to a bright living room with hardwood floors and a large picture window that fills the space with natural light. The eat-in kitchen, accented with a charming wood ceiling, includes all appliances. Two bedrooms and a full bath complete the upper level. The primary bedroom offers two closets, while the second bedroom features hardwood floors that just need a little TLC to bring them back to life.
Outdoors, enjoy a relaxing deck with a hot tub, your own private sledding hill, and a huge shed—ideal for storage, hobbies, or equipment.
This home offers unique touches, and plenty of potential to make it truly your own.
Delayed negotiations until December 2nd at 12:00 p.m.
Contact an agent
Home facts
- Year built:1961
- Listing ID #:R1652157
- Added:39 day(s) ago
- Updated:December 31, 2025 at 08:44 AM
Rooms and interior
- Bedrooms:3
- Total bathrooms:2
- Full bathrooms:1
- Half bathrooms:1
- Living area:1,453 sq. ft.
Heating and cooling
- Cooling:Central Air
- Heating:Forced Air, Gas
Structure and exterior
- Roof:Asphalt
- Year built:1961
- Building area:1,453 sq. ft.
- Lot area:0.25 Acres
Utilities
- Water:Connected, Public, Water Connected
- Sewer:Connected, Sewer Connected
Finances and disclosures
- Price:$189,000
- Price per sq. ft.:$130.08
- Tax amount:$7,072
New listings near 90 Caroline Drive
- New
 $85,000Active4 beds 2 baths1,245 sq. ft.
$85,000Active4 beds 2 baths1,245 sq. ft.377 Alphonse Street, Rochester, NY 14621
MLS# S1656041Listed by: EXP REALTY - New
 $154,900Active2 beds 1 baths1,386 sq. ft.
$154,900Active2 beds 1 baths1,386 sq. ft.453 Averill Avenue, Rochester, NY 14607
MLS# R1656033Listed by: HOWARD HANNA - New
 $98,900Active4 beds 2 baths1,630 sq. ft.
$98,900Active4 beds 2 baths1,630 sq. ft.6 Rugraff Street, Rochester, NY 14606
MLS# R1656035Listed by: HOWARD HANNA - New
 $349,000Active4 beds 4 baths3,600 sq. ft.
$349,000Active4 beds 4 baths3,600 sq. ft.204 Cypress Street, Rochester, NY 14620
MLS# R1654909Listed by: HOWARD HANNA LAKE GROUP - New
 $162,000Active4 beds 2 baths2,094 sq. ft.
$162,000Active4 beds 2 baths2,094 sq. ft.115-117 Thorndale Terrace, Rochester, NY 14611
MLS# B1655806Listed by: HOMECOIN.COM - New
 $90,000Active4 beds 2 baths1,920 sq. ft.
$90,000Active4 beds 2 baths1,920 sq. ft.239 Saratoga Avenue, Rochester, NY 14608
MLS# R1655608Listed by: KELLER WILLIAMS REALTY GREATER ROCHESTER - New
 $249,999Active3 beds 3 baths1,541 sq. ft.
$249,999Active3 beds 3 baths1,541 sq. ft.24 Amberwood Place, Rochester, NY 14626
MLS# R1655841Listed by: RE/MAX REALTY GROUP - New
 $79,900Active3 beds 2 baths1,158 sq. ft.
$79,900Active3 beds 2 baths1,158 sq. ft.15 Princeton Street, Rochester, NY 14605
MLS# R1655700Listed by: HOWARD HANNA  $130,000Pending3 beds 2 baths1,585 sq. ft.
$130,000Pending3 beds 2 baths1,585 sq. ft.940 Hudson Avenue, Rochester, NY 14621
MLS# R1654134Listed by: KEVIN R. BATTLE REAL ESTATE- New
 $199,900Active4 beds 3 baths2,104 sq. ft.
$199,900Active4 beds 3 baths2,104 sq. ft.140 Knickerbocker Avenue, Rochester, NY 14615
MLS# R1654329Listed by: HOWARD HANNA
