91 Birch Hills Drive, Rochester, NY 14622
Local realty services provided by:HUNT Real Estate ERA
91 Birch Hills Drive,Rochester, NY 14622
$750,000
- 6 Beds
- 6 Baths
- 3,481 sq. ft.
- Single family
- Active
Listed by: richard j. testa, robert testa
Office: howard hanna
MLS#:R1637715
Source:NY_GENRIS
Price summary
- Price:$750,000
- Price per sq. ft.:$215.46
About this home
SPECTACULAR ARCHITECT DESIGNED MID CENTURY RANCH IN A NATURE PARADISE OF DURAND EASTMAN PARK WITH LAKE ONTARIO BEACH ACCESS! NESTLED ON OVER 250 FT ADJACENT TO DURAND EASTMAN PARK WITH HIKING TRAILS & ACCESS TO 977+ ACRES! RARE ONE-OF-KIND PROPERTY IS THE ULTIMATE IN QUALITY, DESIGN, TOTALLY UPDATED TO PERFECTION & PRIVACY WITH PRISTINE NATURE ALL AROUND. FEATURING 5-6 BEDROOMS, SIX BATHROOMS. ONE FLOOR LIVING & MORE! FROM ENTERING THIS PROPERTY, "WHITE & BRIGHT" FOYER WITH HEATED LARGE GRAY TILE FLOORS. OPENING TO THE HALLMARK OF THIS HOME A SPECTACULAR GREAT ROOM WITH EXPANSIVE WINDOWS OVERLOOKING THE PARK, STUNNING "COZY HEAT" BIRCH LOGS GAS FIREPLACE-BLACK LEATHER GRANITE SURROUND & QUARTER SAWN WHITE OAK MANTLE. ULTIMATE DREAM COOK'S KITCHEN FEATURES CUSTOM AMISH CABINETRY -PAINTED LIGHT GRAY WALL CABINETS & GRAY STAIN OVER CHERRY CENTER ISLAND WITH QUARTZ COUNTERTOPS & NEW STAINLESS STEEL APPLIANCES INCLUDING A GAS RANGE/STOVE. ALL WITH WHITE OAK FLOORS & TWO VAULTED CEILING SKYLIGHTS WITH ACCESS TO THE MOST BEAUTIFUL BRICK PAVER PATIO WITH ULTIMATE NATURE VIEWS. LEADING TO THE BEDROOM WING: TWO UPDATED BATHS & THREE BEDROOMS ALL WITH WHITE OAK FLOORS. ANOTHER SPACIOUS LIVING AREA OR IN LAW SUITE WITH ANOTHER CUSTOM KITCHEN WALL OR PREP KITCHEN WITH QUARTZ COUNTERTOPS & NEW STAINLESS STEEL APPLIANCES WITH A SPACIOUS BATHROOM WITH ONYX WALL & CEILING SHOWER & HEATED GRAY TILE FLOORS! THIS LIVING AREA LEADS YOU TO THE "TREE HOUSE" SUITE WITH BREATHTAKING ELEVATED PARK VIEWS OF NATURE, WALK IN CLOSET & STUNNING BATH WITH LARGE GRAY TILE, ONYX SHOWER WALLS & CEILING WITH GLASS TO SEE NATURE WHEN YOU ARE IN THE SHOWER! SEPARATE WALK OUT LOWER LEVEL, HEATED GRAY TILE FLOOR EXERCISE ROOM OR BEDROOM WITH BATH. MAIN WALKOUT LOWER LEVEL WITH BEAUTIFUL WOOD TRIM AND DOORS, CUSTOM CHERRY KITCHEN WALL, LIVING AREA WITH "COZY HEAT" GAS STOVE & BRICK FLOORS LEADING TO LOWER LEVEL BRICK PATIO.LOWER LEVEL WITH ACTIVITY ROOM /SUITE WITH BATH. PATIO LEADS TO INGROUND GUNITE POOL, CABANA & ULTIMATE PARK VIEWS! ACCESS TO DURAND-EASTMAN BEACH, LAKE ONTARIO & GOLF COURSE. ULTIMATE NATURE PARADISE-RESORT STYLE LIVING AT AN AMAZING VALUE! Sq.FT 3,481 from Matterport floor plan
Contact an agent
Home facts
- Year built:1948
- Listing ID #:R1637715
- Added:125 day(s) ago
- Updated:February 11, 2026 at 03:49 PM
Rooms and interior
- Bedrooms:6
- Total bathrooms:6
- Full bathrooms:6
- Living area:3,481 sq. ft.
Heating and cooling
- Cooling:Central Air, Zoned
- Heating:Baseboard, Forced Air, Gas, Radiant Floor, Zoned
Structure and exterior
- Roof:Asphalt
- Year built:1948
- Building area:3,481 sq. ft.
- Lot area:0.31 Acres
Utilities
- Water:Connected, Public, Water Connected
- Sewer:Connected, Sewer Connected
Finances and disclosures
- Price:$750,000
- Price per sq. ft.:$215.46
- Tax amount:$6,801
New listings near 91 Birch Hills Drive
- New
 $99,000Active7 beds 3 baths2,824 sq. ft.
$99,000Active7 beds 3 baths2,824 sq. ft.105-107 Avenue E, Rochester, NY 14621
MLS# R1662046Listed by: RE/MAX REALTY GROUP - New
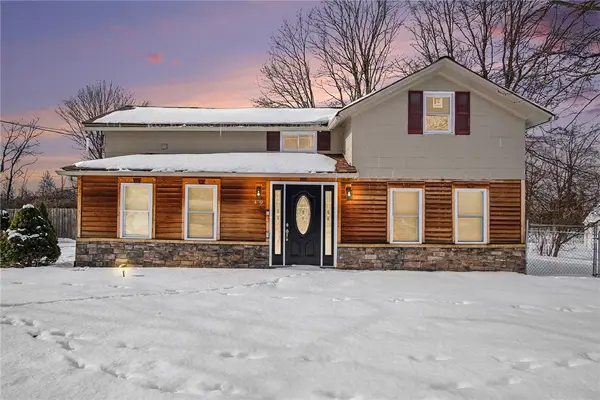 $199,900Active3 beds 1 baths1,256 sq. ft.
$199,900Active3 beds 1 baths1,256 sq. ft.49 Summer Sky Drive, Rochester, NY 14623
MLS# R1661941Listed by: HOWARD HANNA - New
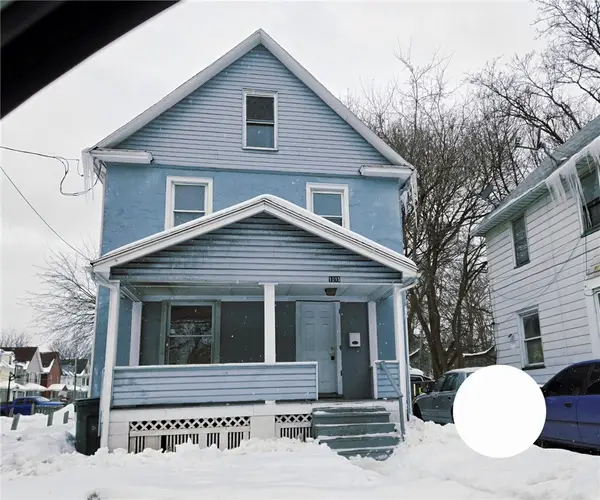 $135,000Active3 beds 1 baths1,126 sq. ft.
$135,000Active3 beds 1 baths1,126 sq. ft.1015 N Goodman Street, Rochester, NY 14609
MLS# R1661692Listed by: ROMEO REALTY GROUP INC. - Open Sun, 1 to 2:30pmNew
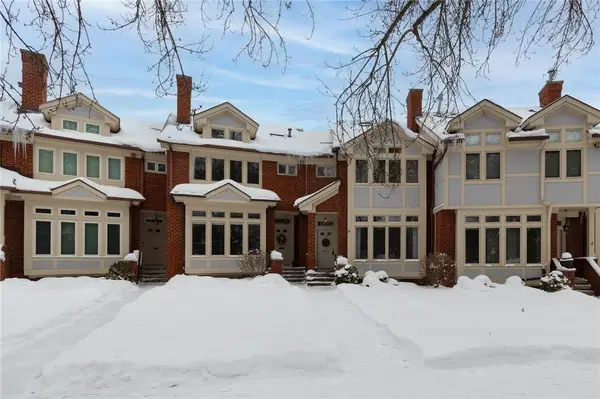 $409,900Active2 beds 3 baths2,307 sq. ft.
$409,900Active2 beds 3 baths2,307 sq. ft.1490 East Avenue, Rochester, NY 14610
MLS# R1661935Listed by: HOWARD HANNA - Open Sun, 11:30am to 1pmNew
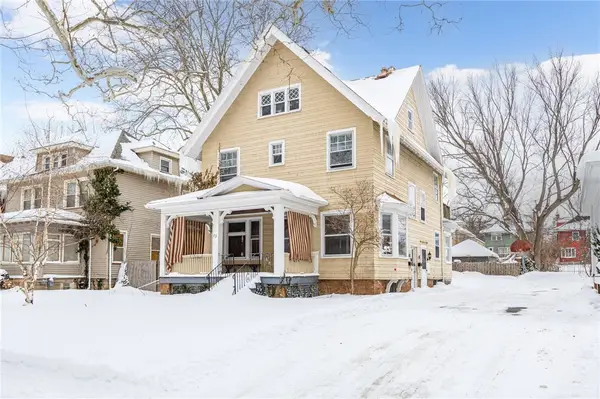 $144,900Active4 beds 2 baths1,846 sq. ft.
$144,900Active4 beds 2 baths1,846 sq. ft.89 Clay Avenue, Rochester, NY 14613
MLS# R1661803Listed by: RE/MAX PLUS - New
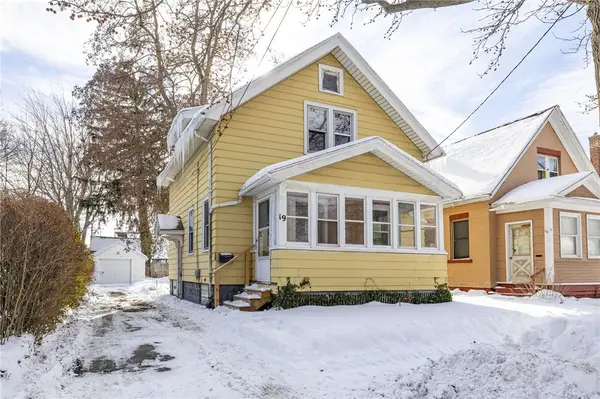 $119,900Active3 beds 2 baths1,104 sq. ft.
$119,900Active3 beds 2 baths1,104 sq. ft.19 Garland Avenue, Rochester, NY 14611
MLS# R1661917Listed by: RE/MAX REALTY GROUP - Open Sun, 1 to 2:30pmNew
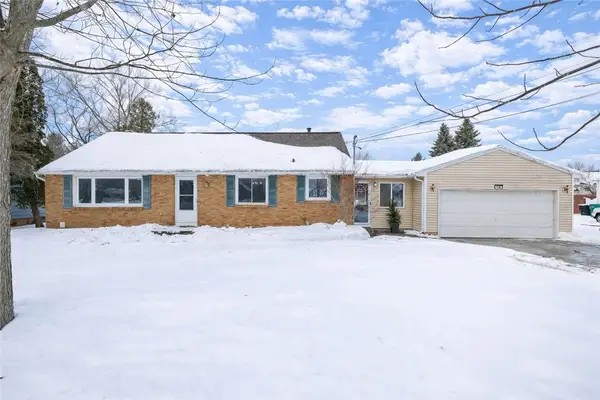 $199,900Active4 beds 2 baths1,584 sq. ft.
$199,900Active4 beds 2 baths1,584 sq. ft.124 Mill Road, Rochester, NY 14626
MLS# R1659292Listed by: TRU AGENT REAL ESTATE - Open Sat, 2 to 4pmNew
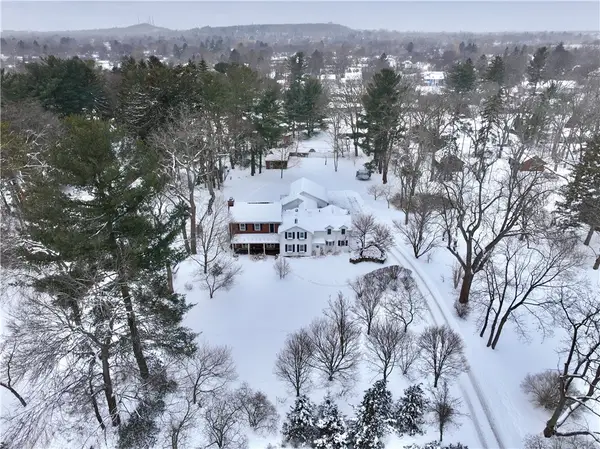 $1,100,000Active5 beds 4 baths4,301 sq. ft.
$1,100,000Active5 beds 4 baths4,301 sq. ft.1237 Clover St, Rochester, NY 14610
MLS# R1659663Listed by: JUDY'S BROKER NETWORK LLC - New
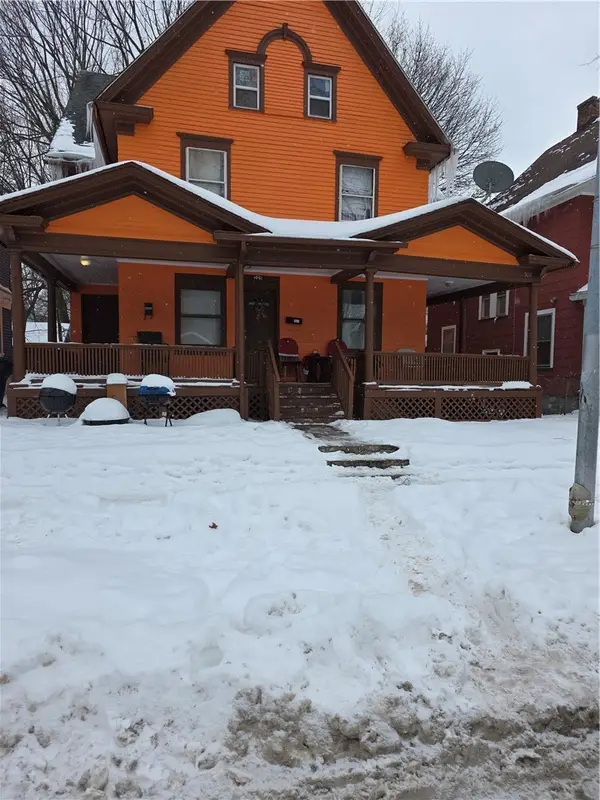 $218,000Active10 beds 4 baths4,132 sq. ft.
$218,000Active10 beds 4 baths4,132 sq. ft.507 Hayward Avenue, Rochester, NY 14609
MLS# R1661270Listed by: KELLER WILLIAMS REALTY GREATER ROCHESTER - New
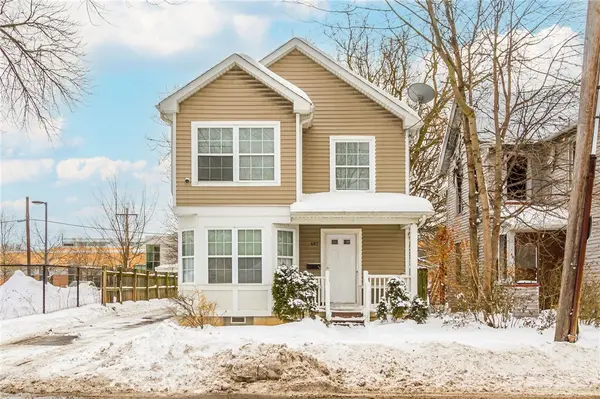 $99,900Active3 beds 2 baths1,459 sq. ft.
$99,900Active3 beds 2 baths1,459 sq. ft.Address Withheld By Seller, Rochester, NY 14611
MLS# R1661810Listed by: HOWARD HANNA

