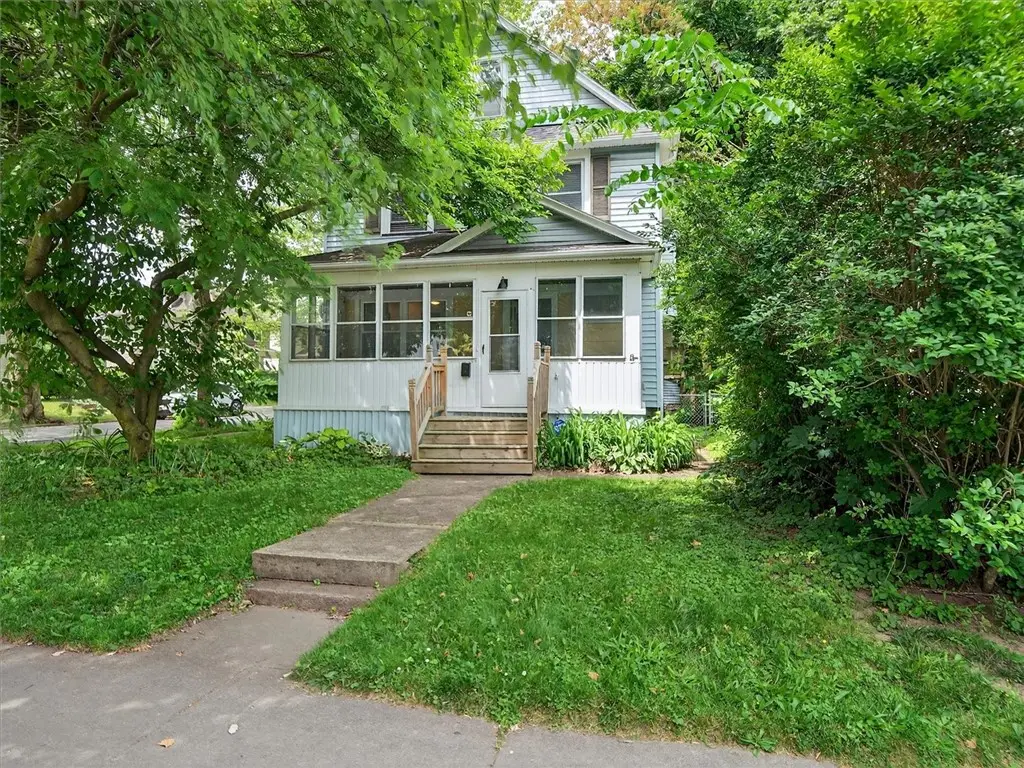919 Goodman St S, Rochester, NY 14620
Local realty services provided by:HUNT Real Estate ERA



Listed by:dennis d. shew
Office:empire realty group
MLS#:R1615077
Source:NY_GENRIS
Price summary
- Price:$219,900
- Price per sq. ft.:$161.45
About this home
Charming and Updated Home Near Highland Hospital
This highly desirable corner-lot home is just a 10-minute walk to Highland Hospital and offers 3 bedrooms and 2 fully updated baths. The recently renovated kitchen features stainless steel appliances, a deep stainless-steel sink, brand-new cabinetry with pantry storage, and modern finishes throughout. A newly added walk-in closet enhances the principal bedroom, while the second bedroom—currently used as an office—includes a wall-mounted Sony TV.
The third-floor unheated attic is partially finished, providing generous storage space and a flexible area for a hobby room, office, or playroom. Most windows have been replaced with energy-efficient vinyl models.
On the main floor, you'll find spacious living and dining rooms adorned with original hardwood trim, pocket doors, and stained glass windows. An enclosed three-season front porch is ideal for morning coffee or relaxing in the evening. The rear entrance includes a mudroom area perfect for coats and boots.
In the basement, you'll find the washer and dryer, a laundry tub, workbench, and secure glass block windows. The high-efficiency furnace (8 years old, just serviced), hot water heater (19 years), and roof (17 years, full tear-off with new gutters) offer peace of mind.
Greenlight and Spectrum internet are available. Outdoors, the fenced-in backyard includes a refreshed patio and sidewalk, ideal for dining or entertaining. The detached garage features a door opener and additional storage, while the adjacent yard includes a shed and space for a garden.
Located in the heart of the South Wedge, you're minutes from local dining, shopping, Highland Park, Park Ave, museums, and more.
*** Park on Crawford St. - Entry via rear door ***
Contact an agent
Home facts
- Year built:1910
- Listing Id #:R1615077
- Added:56 day(s) ago
- Updated:August 14, 2025 at 07:26 AM
Rooms and interior
- Bedrooms:3
- Total bathrooms:2
- Full bathrooms:2
- Living area:1,362 sq. ft.
Heating and cooling
- Cooling:Window Units
- Heating:Forced Air, Gas
Structure and exterior
- Roof:Asphalt
- Year built:1910
- Building area:1,362 sq. ft.
- Lot area:0.11 Acres
Utilities
- Water:Connected, Public, Water Connected
- Sewer:Connected, Sewer Connected
Finances and disclosures
- Price:$219,900
- Price per sq. ft.:$161.45
- Tax amount:$4,892
New listings near 919 Goodman St S
- New
 $139,900Active3 beds 2 baths1,152 sq. ft.
$139,900Active3 beds 2 baths1,152 sq. ft.360 Ellison Street, Rochester, NY 14609
MLS# R1630501Listed by: KELLER WILLIAMS REALTY GREATER ROCHESTER - Open Sun, 1:30am to 3pmNew
 $134,900Active3 beds 2 baths1,179 sq. ft.
$134,900Active3 beds 2 baths1,179 sq. ft.66 Dorset Street, Rochester, NY 14609
MLS# R1629691Listed by: REVOLUTION REAL ESTATE - New
 $169,900Active4 beds 2 baths1,600 sq. ft.
$169,900Active4 beds 2 baths1,600 sq. ft.126 Bennett Avenue, Rochester, NY 14609
MLS# R1629768Listed by: COLDWELL BANKER CUSTOM REALTY - New
 $49,900Active2 beds 1 baths892 sq. ft.
$49,900Active2 beds 1 baths892 sq. ft.74 Starling Street, Rochester, NY 14613
MLS# R1629826Listed by: RE/MAX REALTY GROUP - New
 $49,900Active3 beds 2 baths1,152 sq. ft.
$49,900Active3 beds 2 baths1,152 sq. ft.87 Dix Street, Rochester, NY 14606
MLS# R1629856Listed by: RE/MAX REALTY GROUP - New
 $69,900Active2 beds 1 baths748 sq. ft.
$69,900Active2 beds 1 baths748 sq. ft.968 Ridgeway Avenue, Rochester, NY 14615
MLS# R1629857Listed by: RE/MAX REALTY GROUP - Open Sun, 1 to 3pmNew
 $850,000Active4 beds 4 baths3,895 sq. ft.
$850,000Active4 beds 4 baths3,895 sq. ft.62 Woodbury Place, Rochester, NY 14618
MLS# R1630356Listed by: HIGH FALLS SOTHEBY'S INTERNATIONAL - New
 $199,900Active3 beds 2 baths1,368 sq. ft.
$199,900Active3 beds 2 baths1,368 sq. ft.207 Brett Road, Rochester, NY 14609
MLS# R1630372Listed by: SHARON QUATAERT REALTY - Open Sat, 12 to 2pmNew
 $209,777Active3 beds 2 baths1,631 sq. ft.
$209,777Active3 beds 2 baths1,631 sq. ft.95 Merchants Road, Rochester, NY 14609
MLS# R1630463Listed by: REVOLUTION REAL ESTATE - New
 $349,900Active3 beds 3 baths1,391 sq. ft.
$349,900Active3 beds 3 baths1,391 sq. ft.751 Marshall Road, Rochester, NY 14624
MLS# R1630509Listed by: HOWARD HANNA

