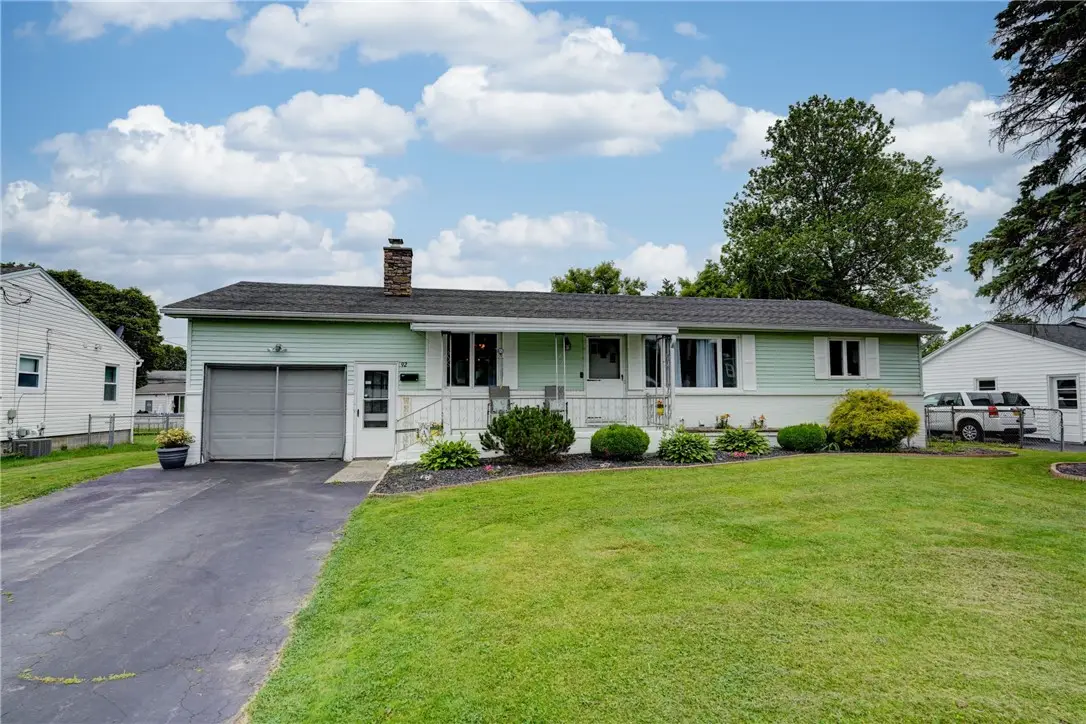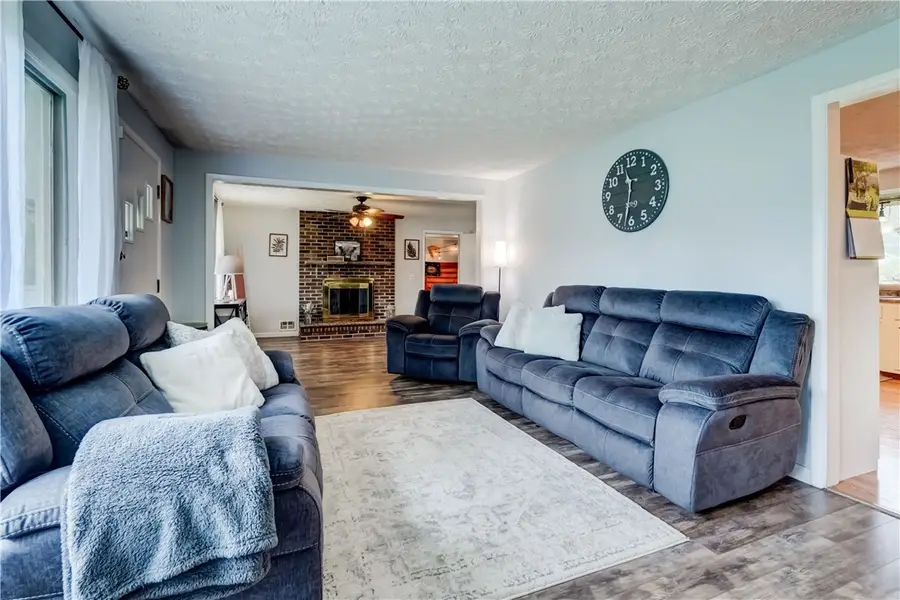92 Harmony Dr, Rochester, NY 14626
Local realty services provided by:HUNT Real Estate ERA



92 Harmony Dr,Rochester, NY 14626
$179,900
- 2 Beds
- 2 Baths
- 1,144 sq. ft.
- Single family
- Pending
Listed by:angela n. penkin
Office:re/max plus
MLS#:R1615726
Source:NY_GENRIS
Price summary
- Price:$179,900
- Price per sq. ft.:$157.26
About this home
Looking for a spacious ranch with room to live, relax, and entertain? Welcome home! This beautifully maintained property offers an open floor plan with versatile spaces perfect for everything from formal dinner parties to casual backyard BBQs. Step inside and discover a bright, open-concept layout designed for comfort and connection. The large kitchen is a standout, featuring ample counter space for baking or buffet spreads—with enough room to add an island if you choose. Hosting summer gatherings is a breeze with the enclosed porch, “party garage,” fenced backyard, patio, playset, and firepit. Sunday football fans will love the finished basement, complete with a snack counter, sink for easy clean-up, and walk-out access to the yard—perfect for halftime games of flag football. The basement also boasts a spacious laundry/utility room with tons of storage and a convenient water closet for guests and everyday use. The attached garage is currently used as a party space but remains fully functional for parking, and the double-wide driveway is scheduled to be edged and sealed on June 30th. GREENLIGHT High Speed Internet. Recent updates include: 2025: Fresh paint in kitchen and bathroom. 2024: Landscaping and firepit. 2023: Shed, and carpet in garage and enclosed porch. 2020: Furnace and central air. 2017: Vinyl plank flooring in living room, dining room, and guest bedroom. Extras included: Free-standing pantry cabinets in the kitchen, bar in the garage, pool table, and sectional sofa in the basement. (Ring camera not included.) Delayed negotiations, offers are due Monday, 6/23/25 at 2:00 PM. Please allow 24 hours for review.
Contact an agent
Home facts
- Year built:1964
- Listing Id #:R1615726
- Added:58 day(s) ago
- Updated:August 14, 2025 at 07:26 AM
Rooms and interior
- Bedrooms:2
- Total bathrooms:2
- Full bathrooms:1
- Half bathrooms:1
- Living area:1,144 sq. ft.
Heating and cooling
- Cooling:Central Air
- Heating:Forced Air, Gas
Structure and exterior
- Roof:Asphalt, Shingle
- Year built:1964
- Building area:1,144 sq. ft.
- Lot area:0.3 Acres
Schools
- High school:Athena High
- Middle school:Athena Middle
- Elementary school:Autumn Lane Elementary
Utilities
- Water:Connected, Public, Water Connected
- Sewer:Connected, Sewer Connected
Finances and disclosures
- Price:$179,900
- Price per sq. ft.:$157.26
- Tax amount:$5,101
New listings near 92 Harmony Dr
- New
 $139,900Active3 beds 2 baths1,152 sq. ft.
$139,900Active3 beds 2 baths1,152 sq. ft.360 Ellison Street, Rochester, NY 14609
MLS# R1630501Listed by: KELLER WILLIAMS REALTY GREATER ROCHESTER - Open Sun, 1:30am to 3pmNew
 $134,900Active3 beds 2 baths1,179 sq. ft.
$134,900Active3 beds 2 baths1,179 sq. ft.66 Dorset Street, Rochester, NY 14609
MLS# R1629691Listed by: REVOLUTION REAL ESTATE - New
 $169,900Active4 beds 2 baths1,600 sq. ft.
$169,900Active4 beds 2 baths1,600 sq. ft.126 Bennett Avenue, Rochester, NY 14609
MLS# R1629768Listed by: COLDWELL BANKER CUSTOM REALTY - New
 $49,900Active2 beds 1 baths892 sq. ft.
$49,900Active2 beds 1 baths892 sq. ft.74 Starling Street, Rochester, NY 14613
MLS# R1629826Listed by: RE/MAX REALTY GROUP - New
 $49,900Active3 beds 2 baths1,152 sq. ft.
$49,900Active3 beds 2 baths1,152 sq. ft.87 Dix Street, Rochester, NY 14606
MLS# R1629856Listed by: RE/MAX REALTY GROUP - New
 $69,900Active2 beds 1 baths748 sq. ft.
$69,900Active2 beds 1 baths748 sq. ft.968 Ridgeway Avenue, Rochester, NY 14615
MLS# R1629857Listed by: RE/MAX REALTY GROUP - Open Sun, 1 to 3pmNew
 $850,000Active4 beds 4 baths3,895 sq. ft.
$850,000Active4 beds 4 baths3,895 sq. ft.62 Woodbury Place, Rochester, NY 14618
MLS# R1630356Listed by: HIGH FALLS SOTHEBY'S INTERNATIONAL - New
 $199,900Active3 beds 2 baths1,368 sq. ft.
$199,900Active3 beds 2 baths1,368 sq. ft.207 Brett Road, Rochester, NY 14609
MLS# R1630372Listed by: SHARON QUATAERT REALTY - Open Sat, 12 to 2pmNew
 $209,777Active3 beds 2 baths1,631 sq. ft.
$209,777Active3 beds 2 baths1,631 sq. ft.95 Merchants Road, Rochester, NY 14609
MLS# R1630463Listed by: REVOLUTION REAL ESTATE - New
 $349,900Active3 beds 3 baths1,391 sq. ft.
$349,900Active3 beds 3 baths1,391 sq. ft.751 Marshall Road, Rochester, NY 14624
MLS# R1630509Listed by: HOWARD HANNA

